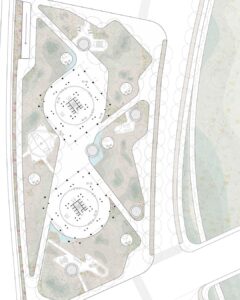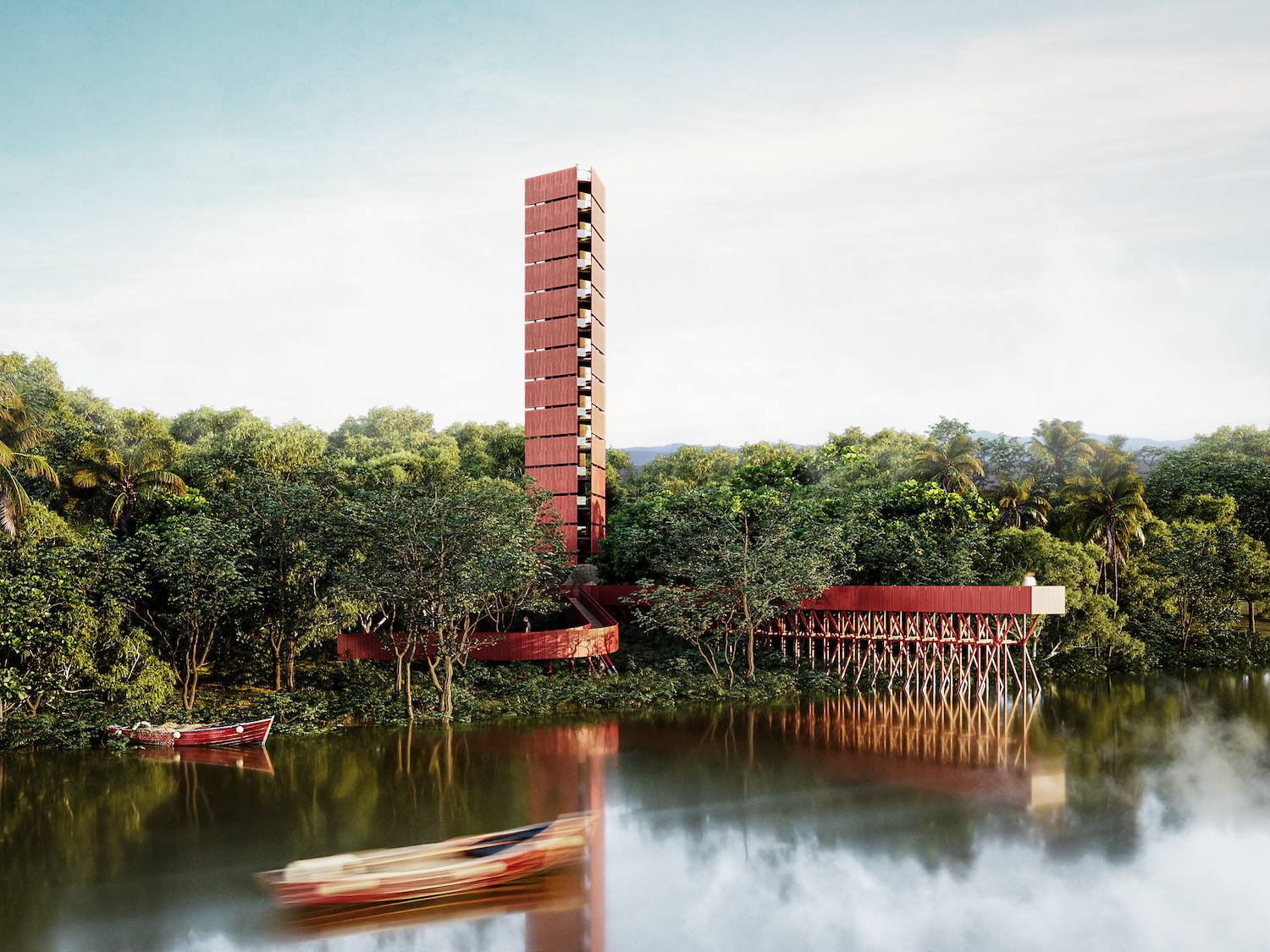TUM – Mixed-Use Towers in Córdoba, Argentina.
Explorations in Urban Domesticity: The ground floor is the friction point between the building and the city’s public spaces. This fact leads us to reconsider the traditional base construction as an environmental base, which consists on a green infrastructure and a public space, and that must respond to the scale shift between pedestrians and towers.
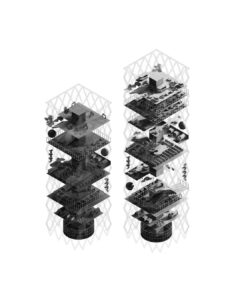
The main goal of this project is to create a transition space between the urban and the domestic realm by transferring domestic features into the landscapes, such as different vegetation scales and everyday use areas, which have domestic dimensions and domestic usage but at the same time are compatible with urban friction. It’s a matter of making the city a more livable, humanized and welcoming place.
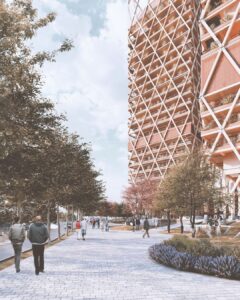
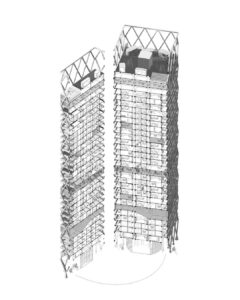
The high demand and housing deficit together with the subsequent rise in land prices result in stacking. Within the urban whirlwind, the tower becomes a new centrality ready to be urbanized. In this context, it emerges the need for densifying inhabitable spaces in combination with many other spaces and processes inherent to the city’s horizontal expansion, that now take place in a vertical extension.
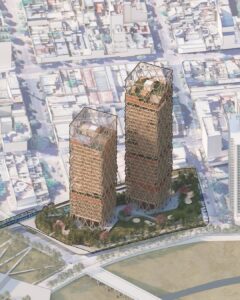
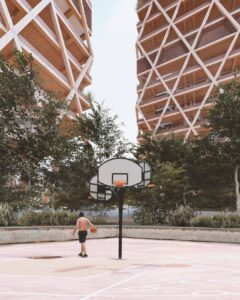
A public elevated street distributes the tower’s different uses along the horizontal streets, and at the same time it serves as a meeting point between the internal functions of the tower and the external activities of the city. Although the corridors seek for a relationship among the city inhabitants, they proceed to incorporate a constant connection between the city and its surroundings. Residential spaces thus emerge as vacant lots, ready to be developed according to the demands of users and their potential future growth.
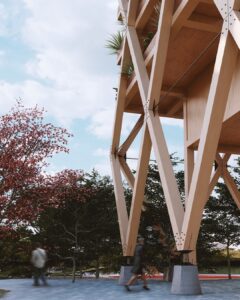
Vertical “public” space densification involves an increased socialization and a major community interaction. The emergence of hybrid buildings represents a pursuit of new possibilities in the relationship between users and spaces, spaces that are expected to meet the ever-increasing demand for flexibility. An “in-between” space prepared to adapt to user needs.
