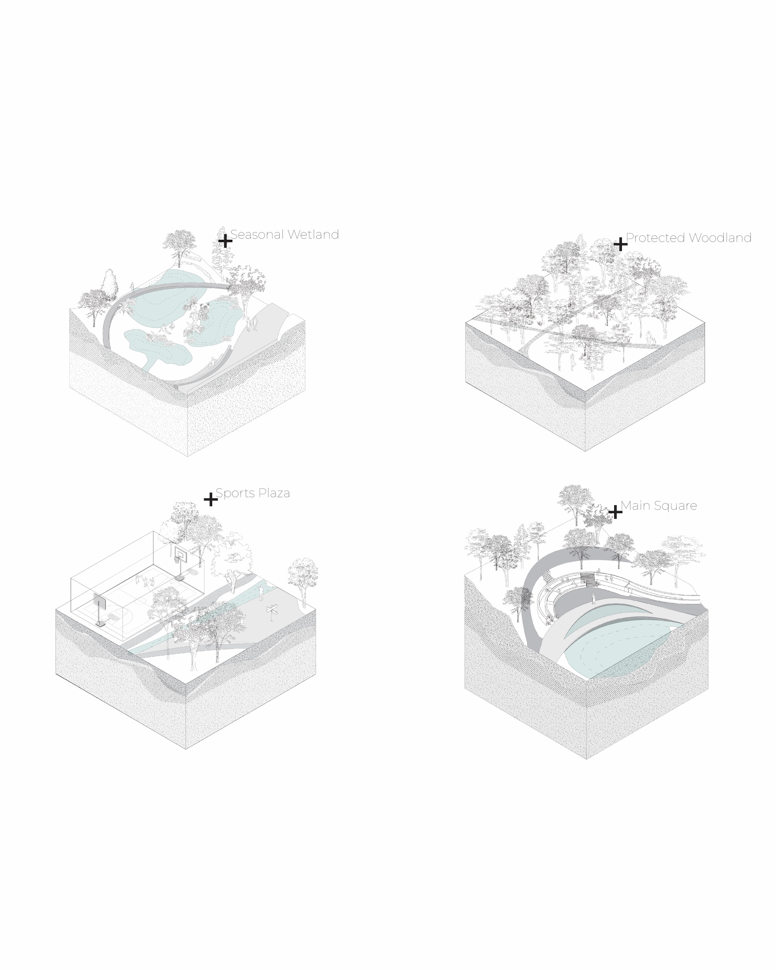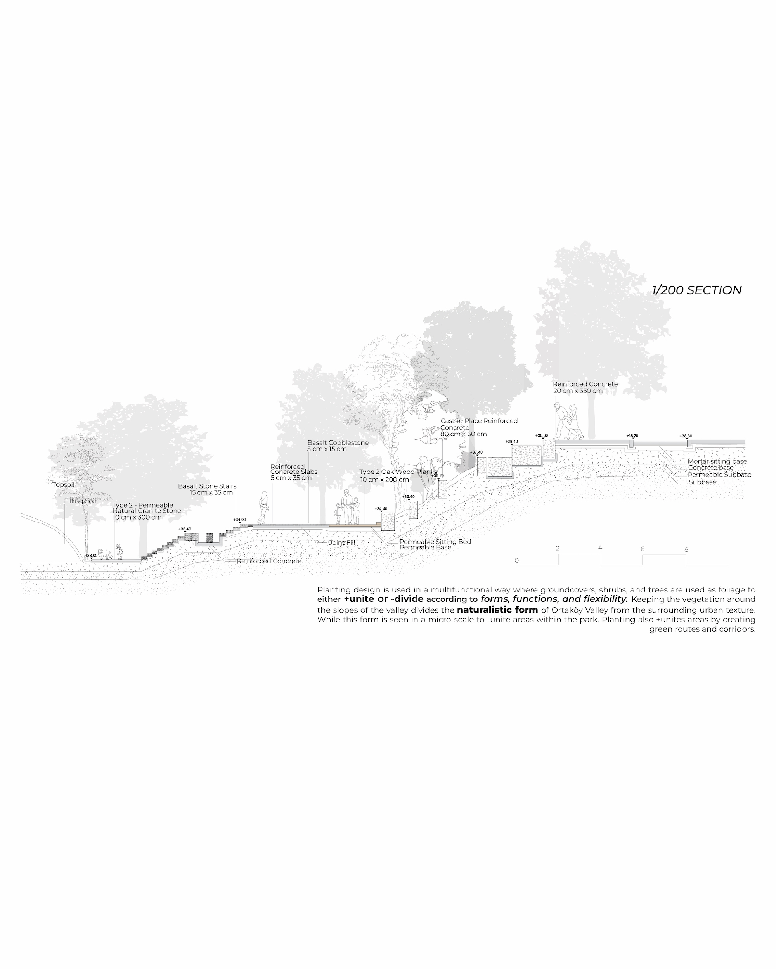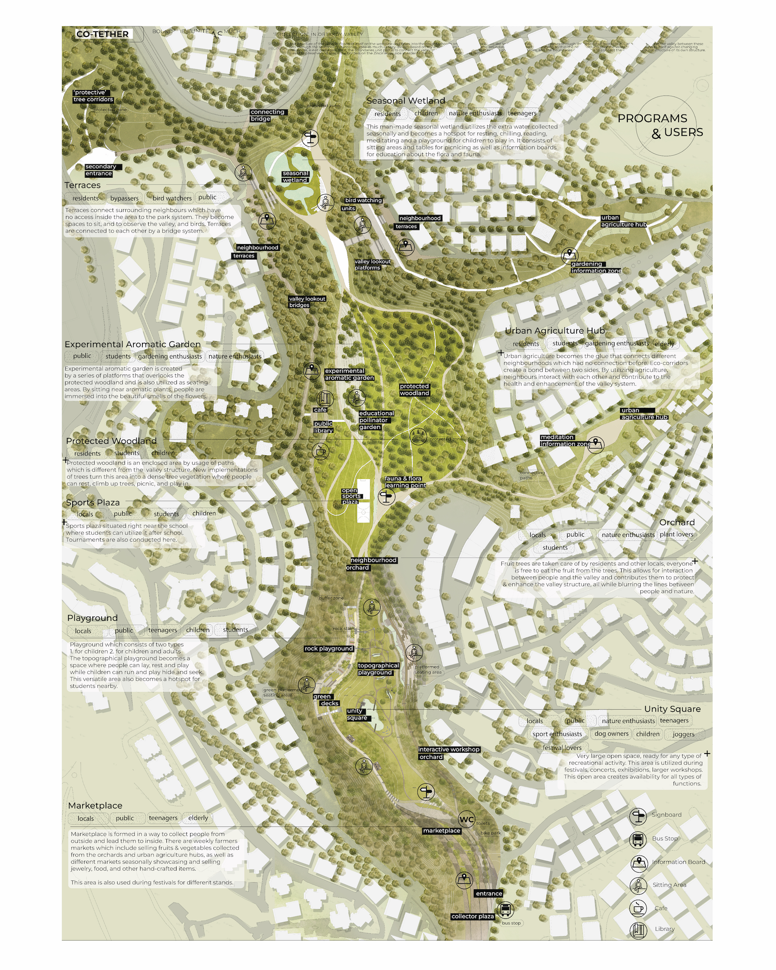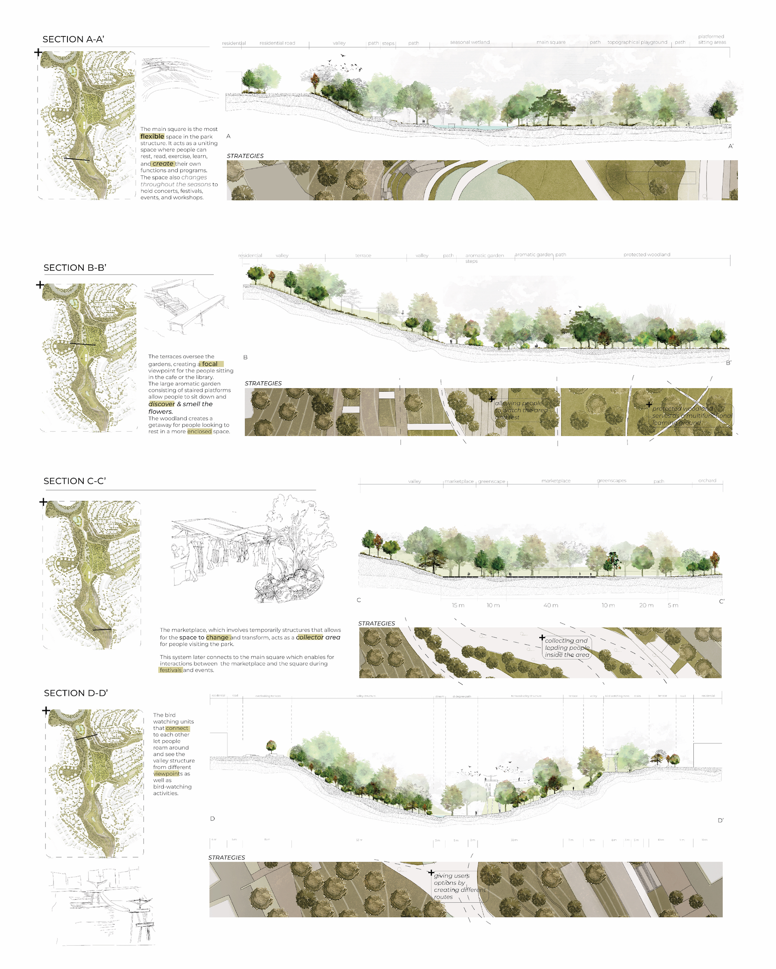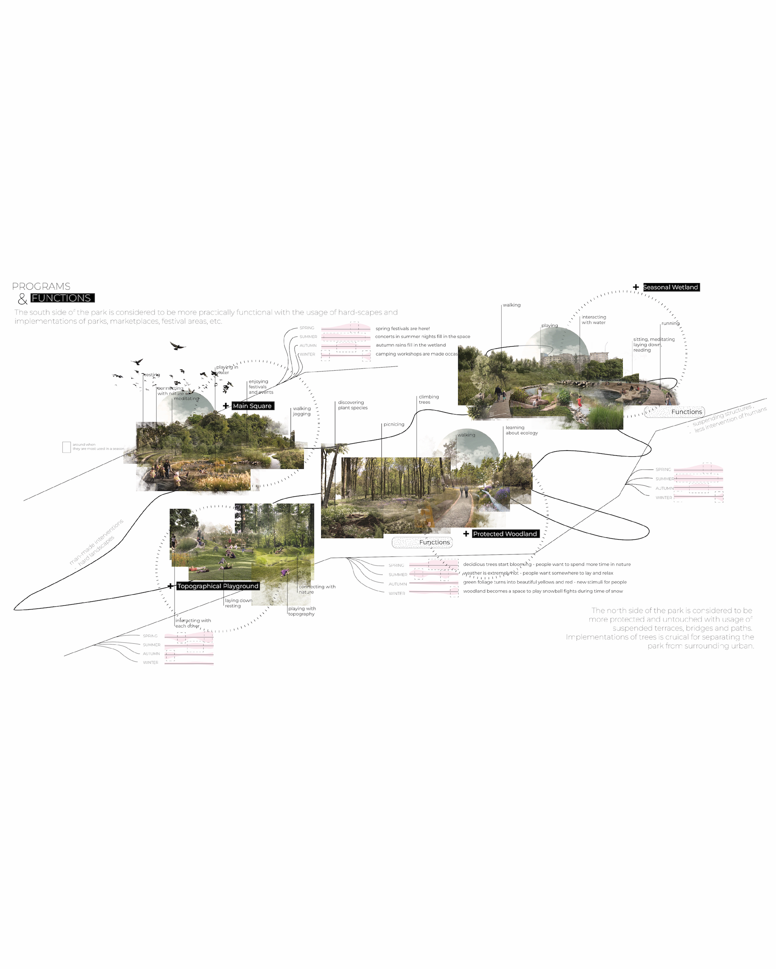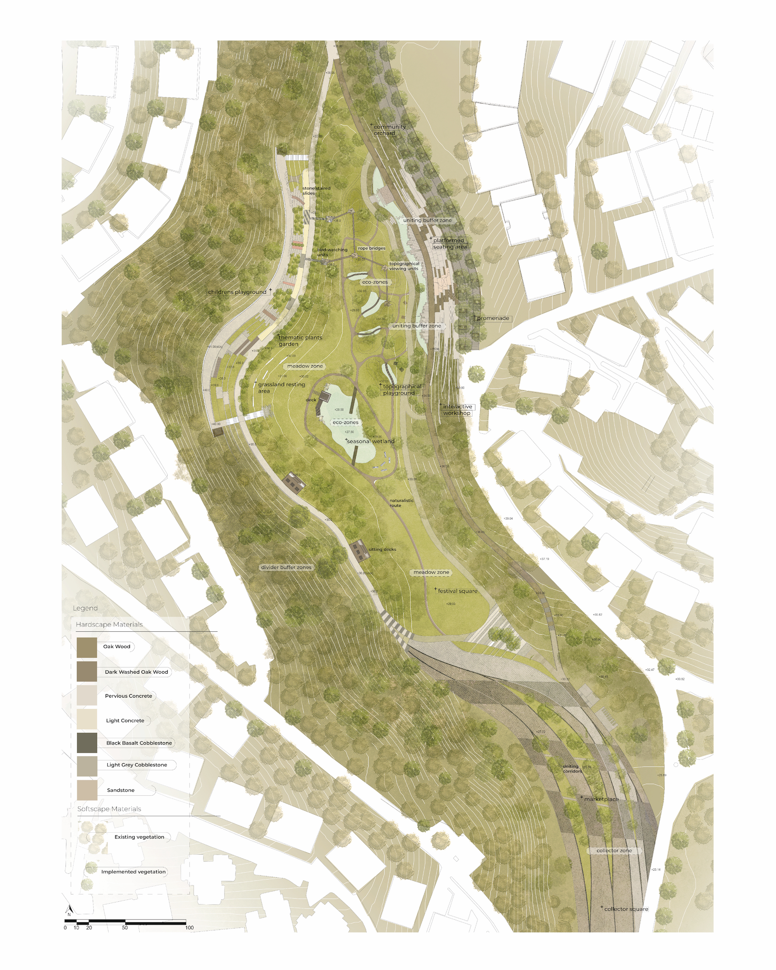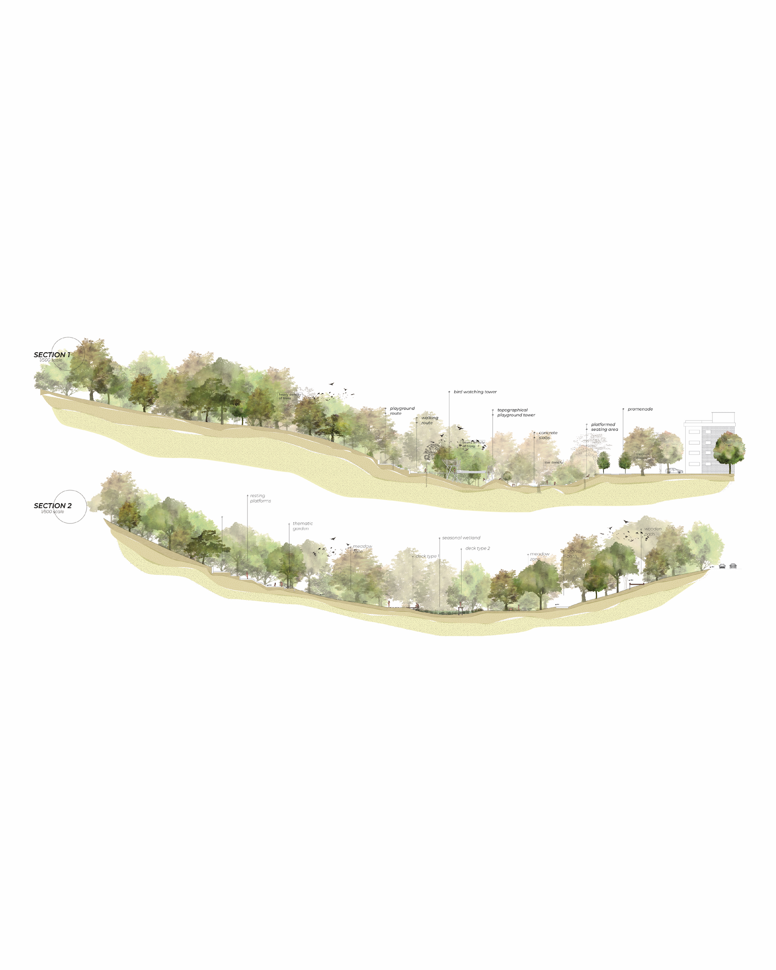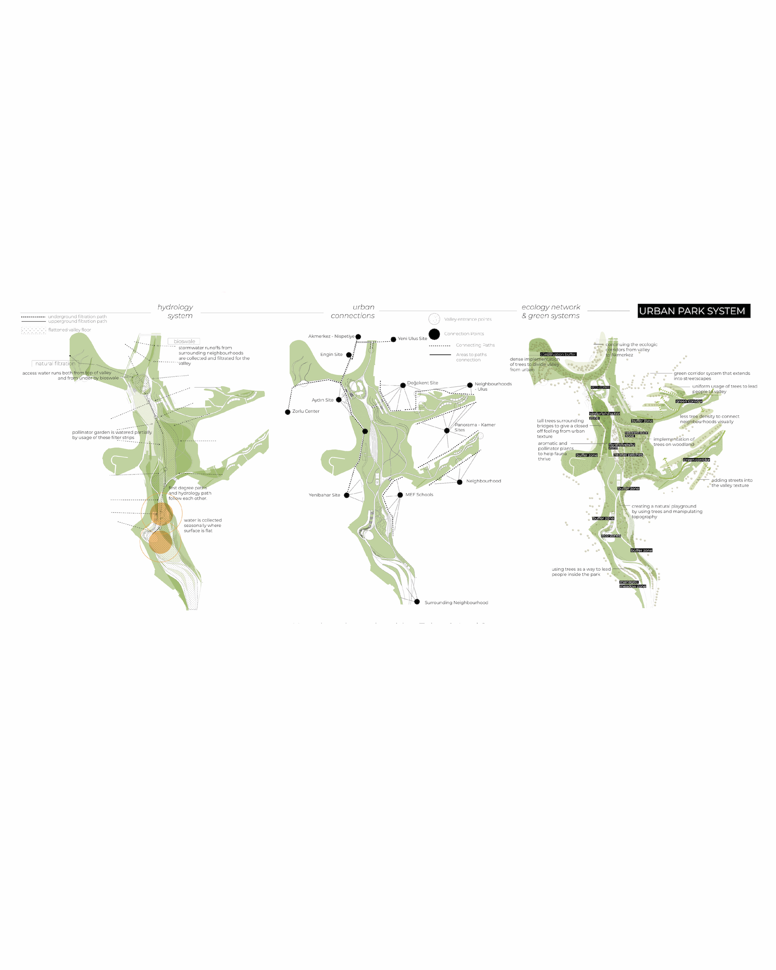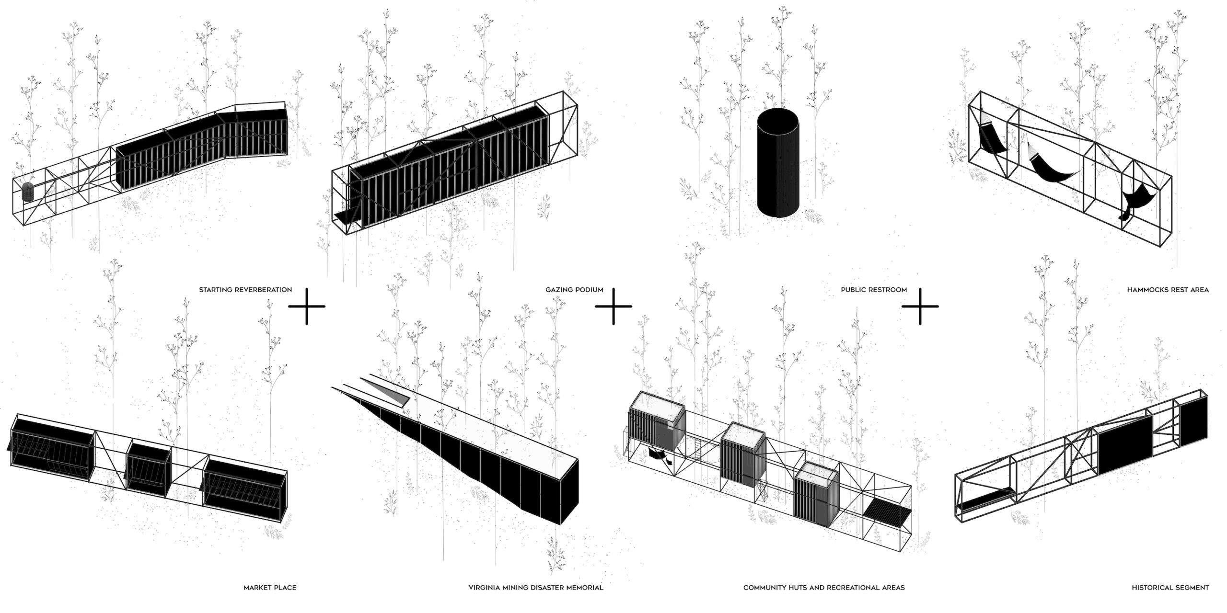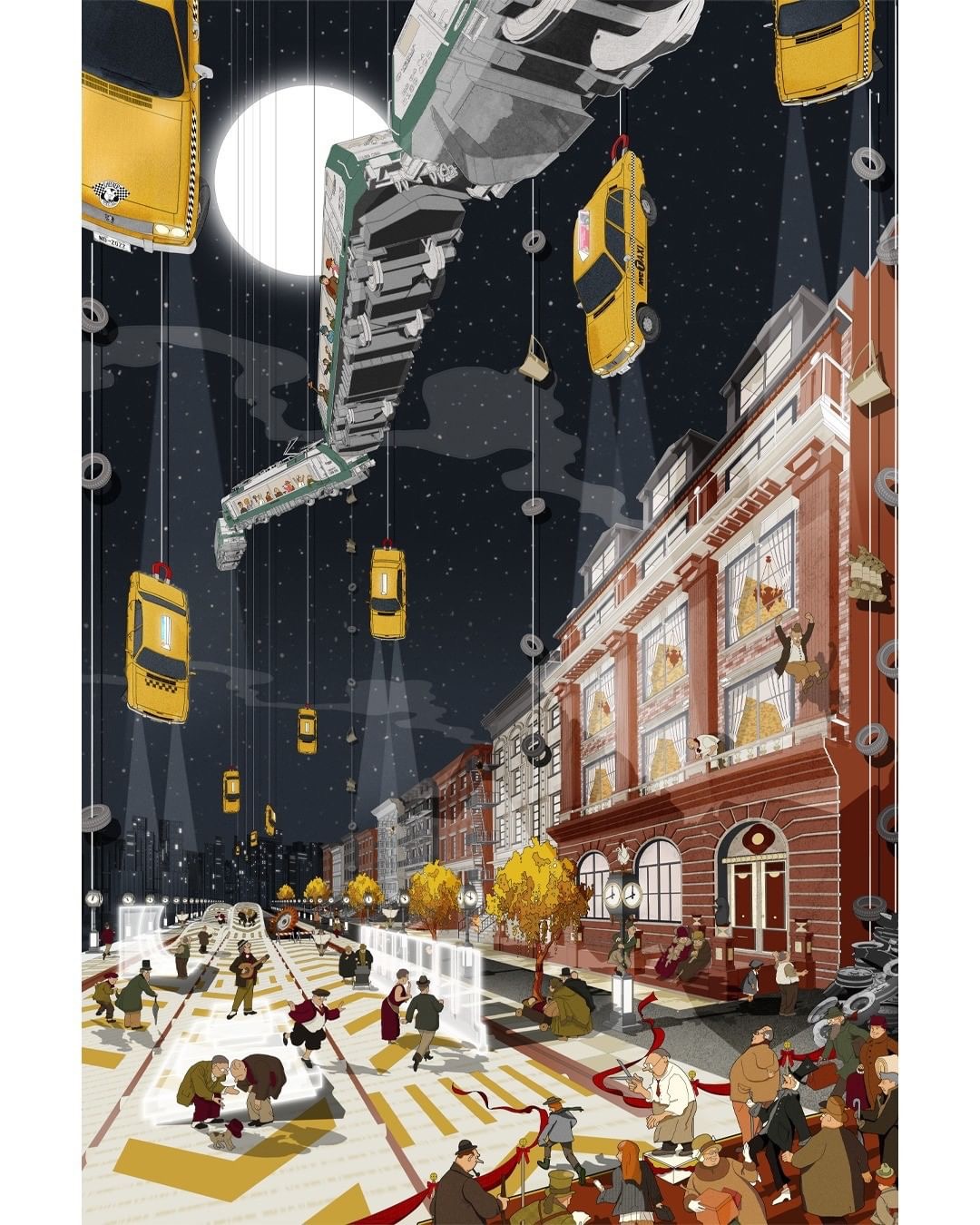co-tether
Co-tether, challenges the concept of ‘protection’ in Ortaköy’s valley surrounded by heavily dense urban fabric of Istanbul while approaching this subject by aiming to create a new landscape syntax inspired by Peter Latz’ works. The predominant syntax, which is focusing on the boundaries we see, feel, interact with and have a psychological and a physical effect on us, was based from the analysis’ done surrounding the valley. The valley lost more than its physical features—it lost its natural flow. What was once a dynamic landscape used for agriculture, alive with its own rhythm, is now a fragmented space, caught between its rich history and the encroaching weight of urbanization. Ortaköy Valley is no longer a seamless part of the city; it is a place struggling to breathe, trapped between what it was and what surrounds it today.
Central to this project is a deep dive into Ortaköy Valley’s greenscapes and their unique characteristics. The valley’s various scapes, ecological buffers, street-scape, and grassland layers become more than mere classifications; they form an ecological language—a syntax—informing every design decision. The stark juxtaposition of dense greens and barren zones paints a story of ecological disruption, and the corridors, both natural and synthetic, highlight the valley’s fractured connections. These boundaries, while restrictive, also offer opportunities to unite and protect, challenging the notion of barriers as purely divisive.
co-tether reimagines the valley’s edges.
Some boundaries are embraced, shielding the valley from urban encroachment, while others are softened, bridging neighborhoods and creating pathways for interaction. This delicate balance unfolds through three strategies: expansion, selection, and program layering. Together, these shape a valley that simultaneously invites and shelters, offering spaces for discovery and connection.
The design starts gently. On the western edge, the valley is left mostly untouched—a quiet sanctuary where trees grow dense and the human presence is minimal. Bird-watching stations, seasonal wetlands, and lookout terraces create spaces for reflection and solitude. It’s a place for people to step away from the city without overwhelming the landscape.
As you move deeper into the valley, it opens up. The middle section becomes a place for people to come together. Protected woodlands blend into aromatic gardens and pollinator zones that act as outdoor classrooms for kids, teens, and adults. A library and café built into the landscape provide spaces to rest and connect, while orchards invite people to grow and share food, turning the valley into a living, working community.
The southern entrance is where the valley comes alive. Seasonal wetlands, playgrounds, and open meadows make this area a flexible, dynamic space for playing, running, or simply lying in the grass. These spaces are designed to flow into one another, using variations in elevation and plant density to create a sense of openness and enclosure—a concept the project calls “rooms.” Some rooms feel vast and free, while others are intimate and enclosed, letting people experience the valley in different ways.
The valley’s essence—its syntax—has been rewritten through this design. It is a place where nature’s boundaries are not barriers but invitations, where history’s voice is heard in the rustle of leaves and the laughter of children in pollinator gardens. Ortaköy Valley is no longer a fragmented memory; it is a living, breathing testament to resilience, a sanctuary that bridges the urban and the wild.


