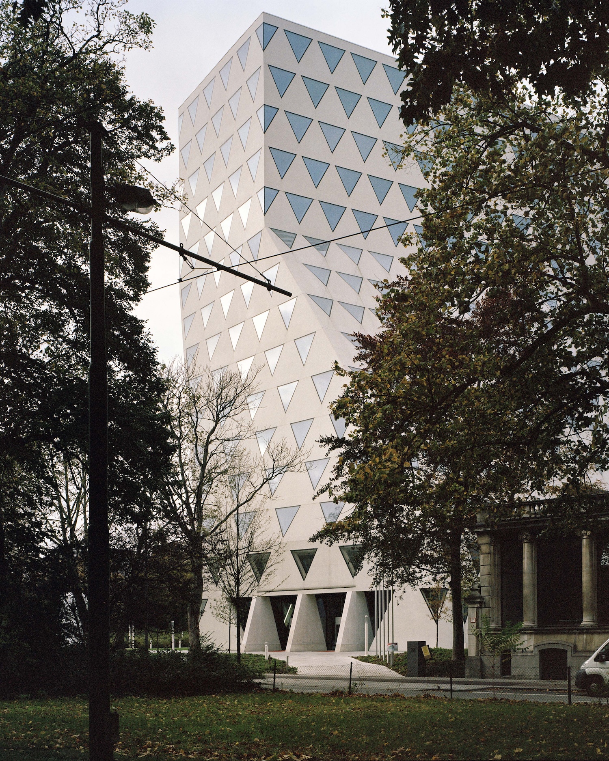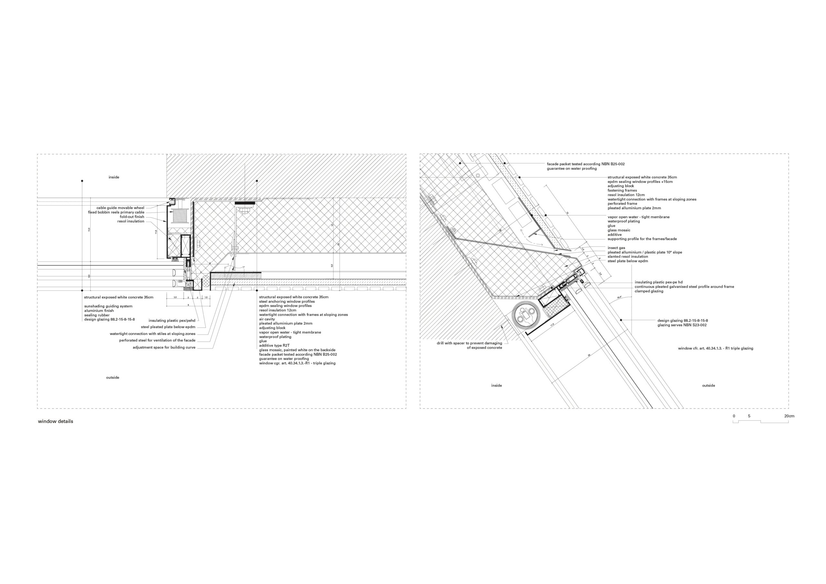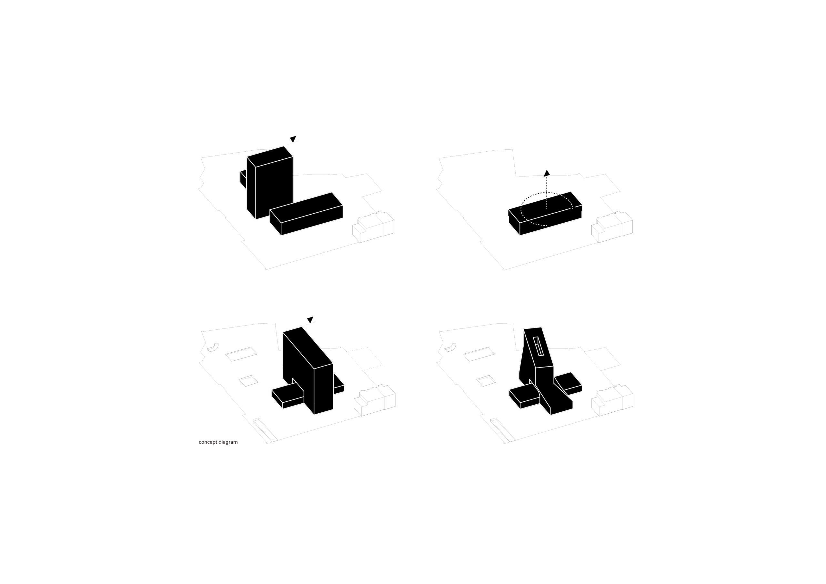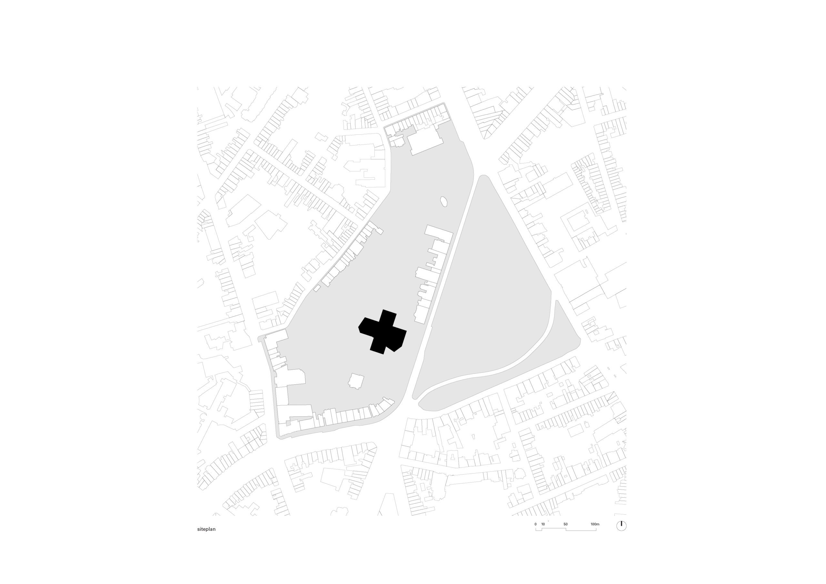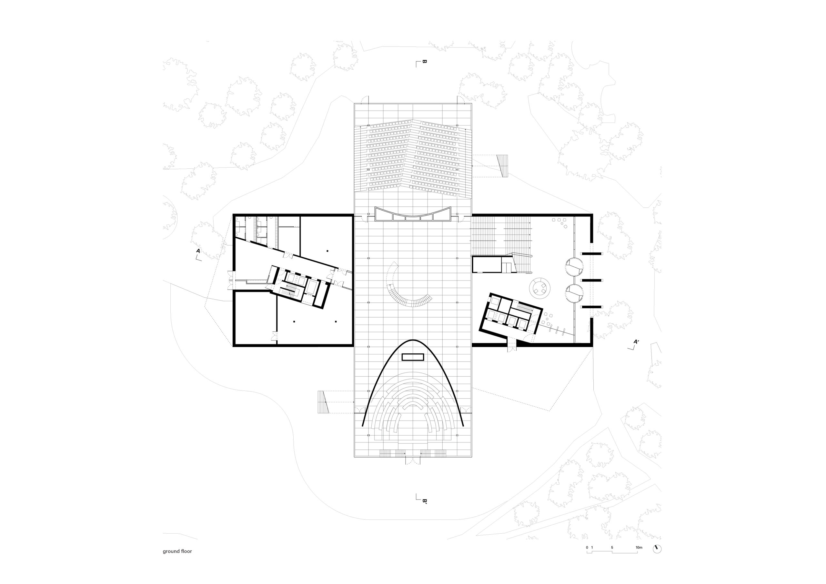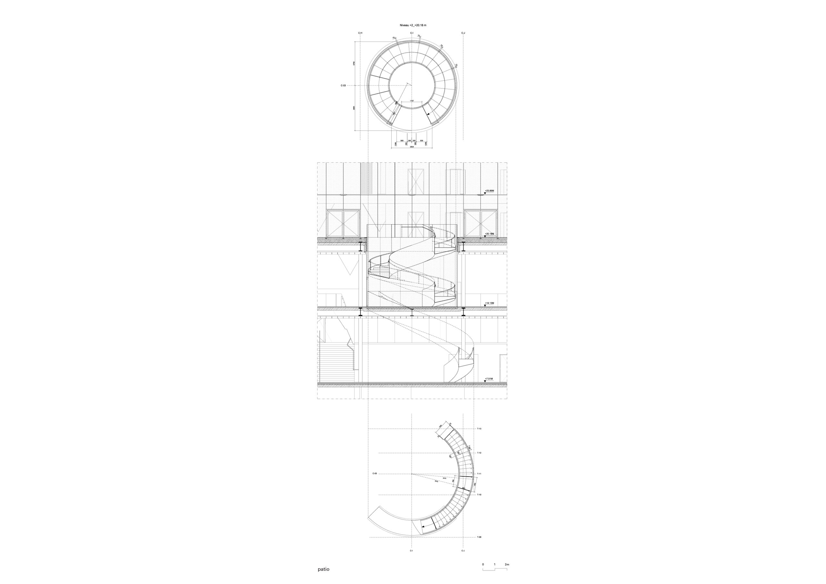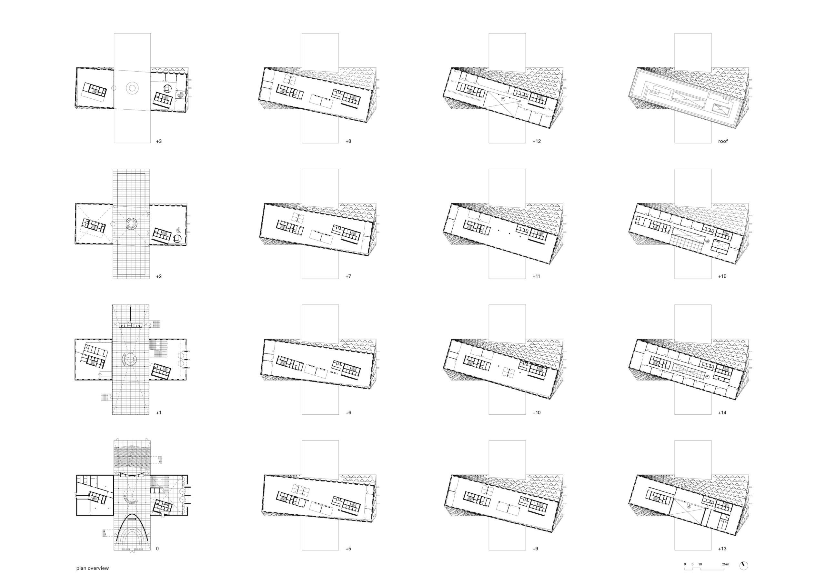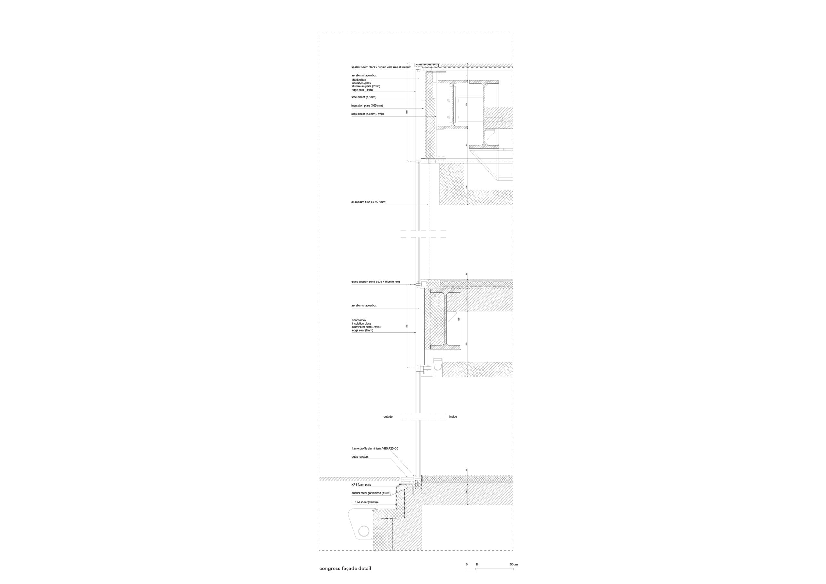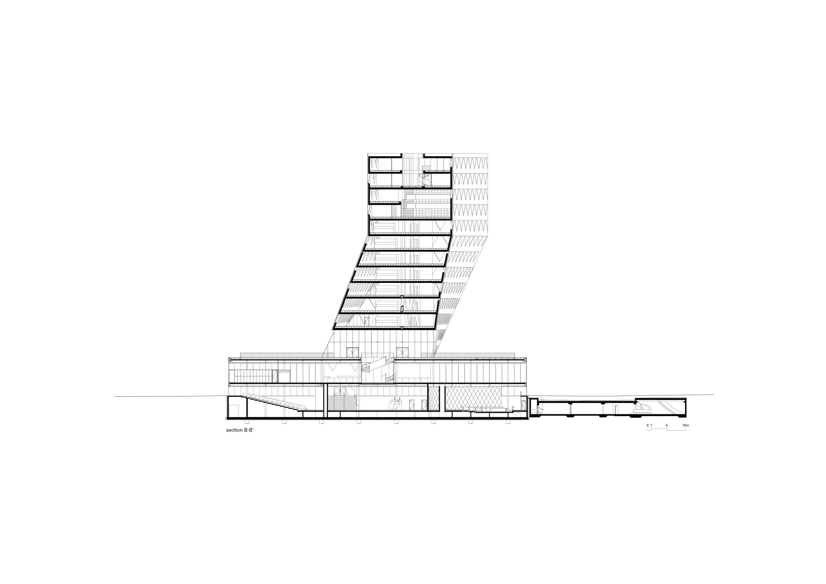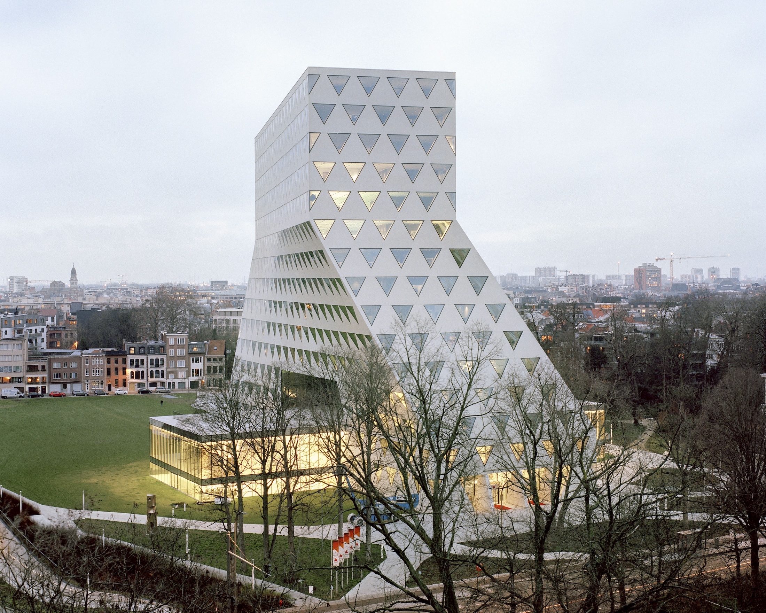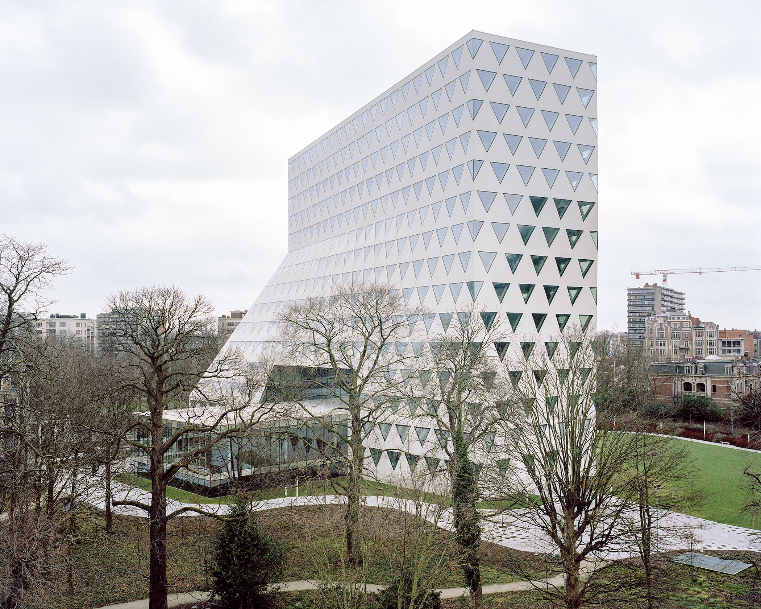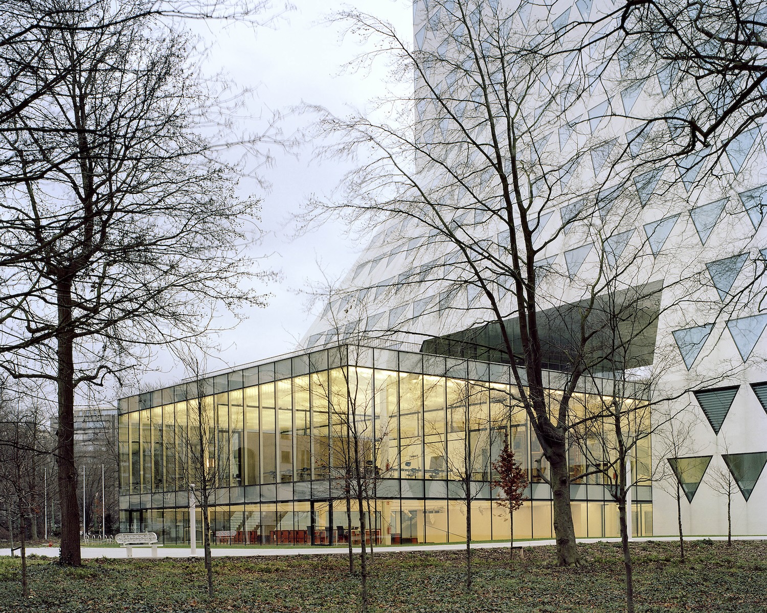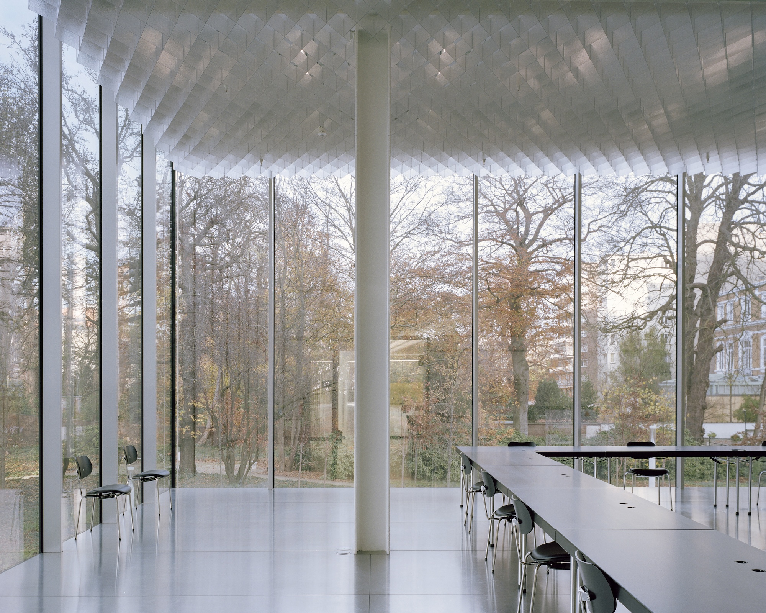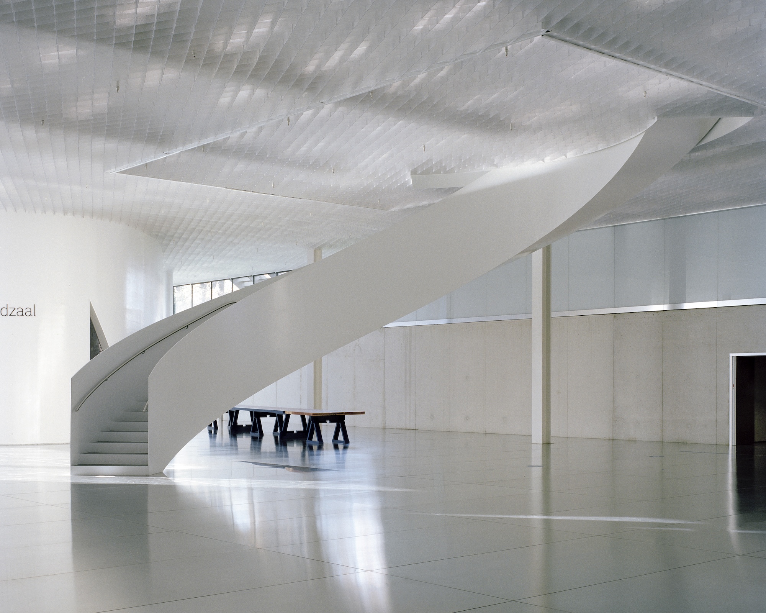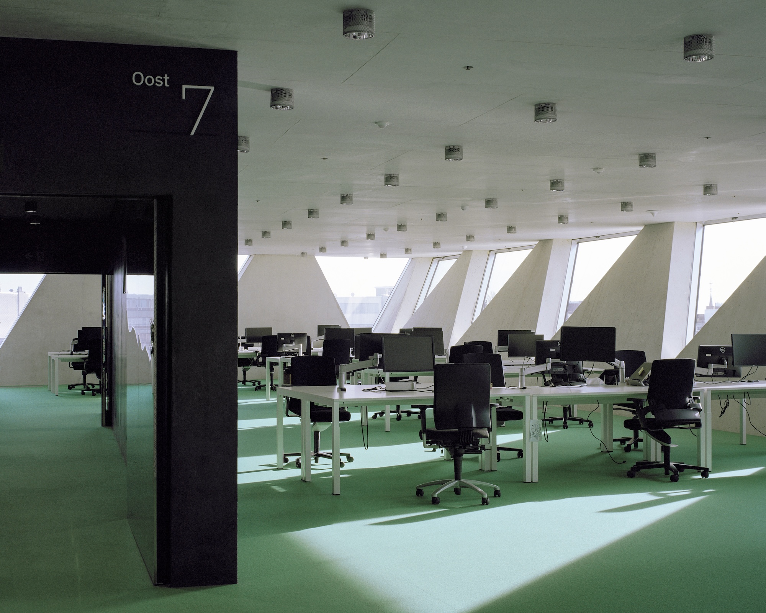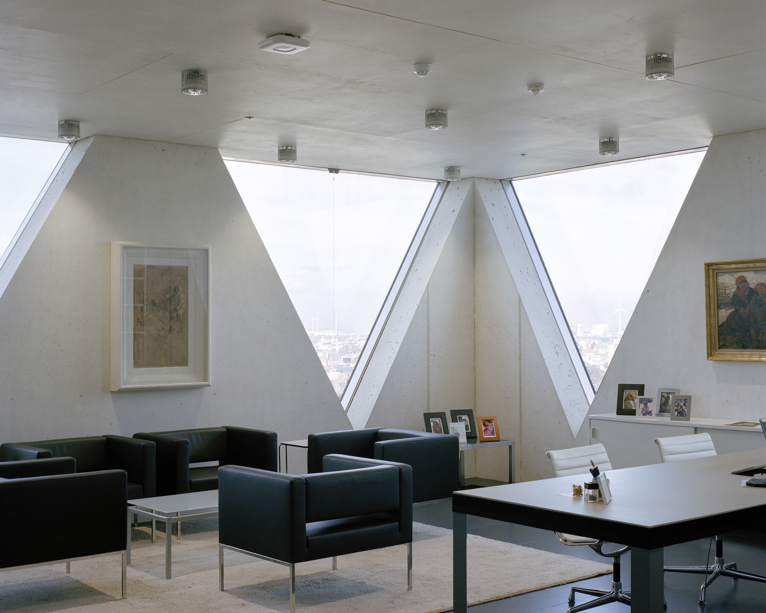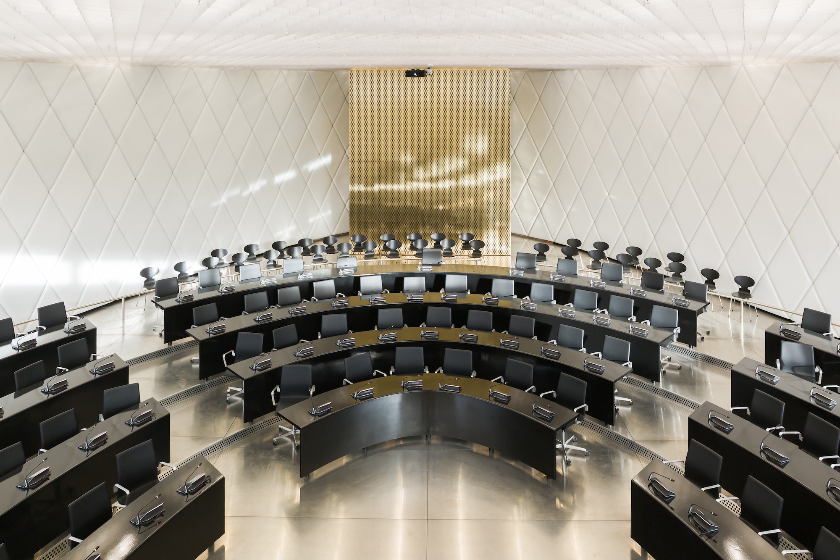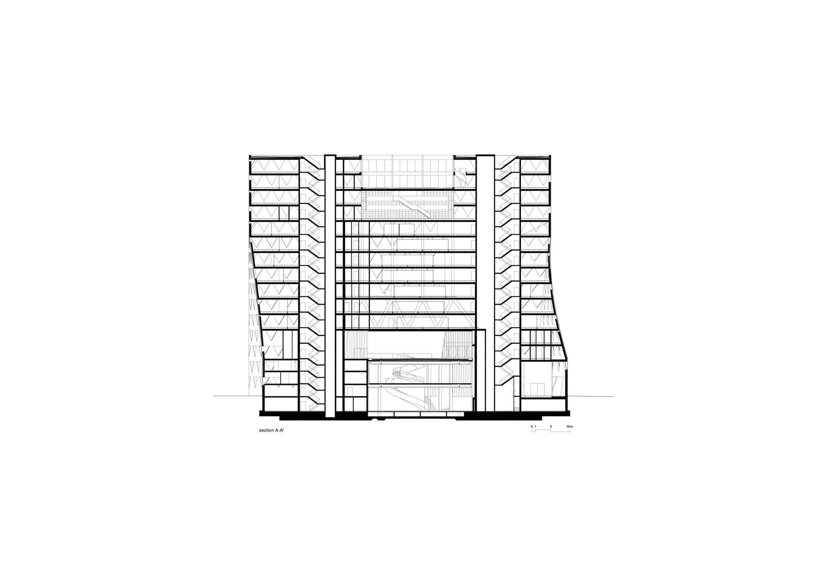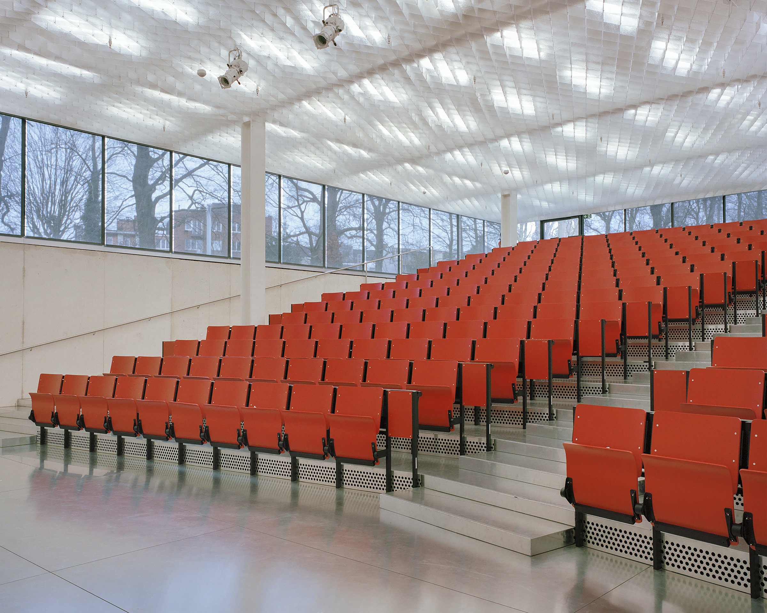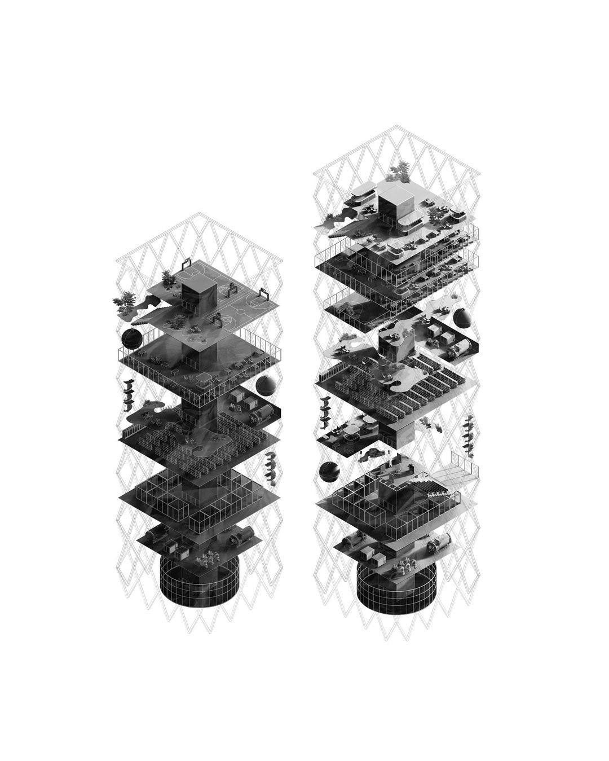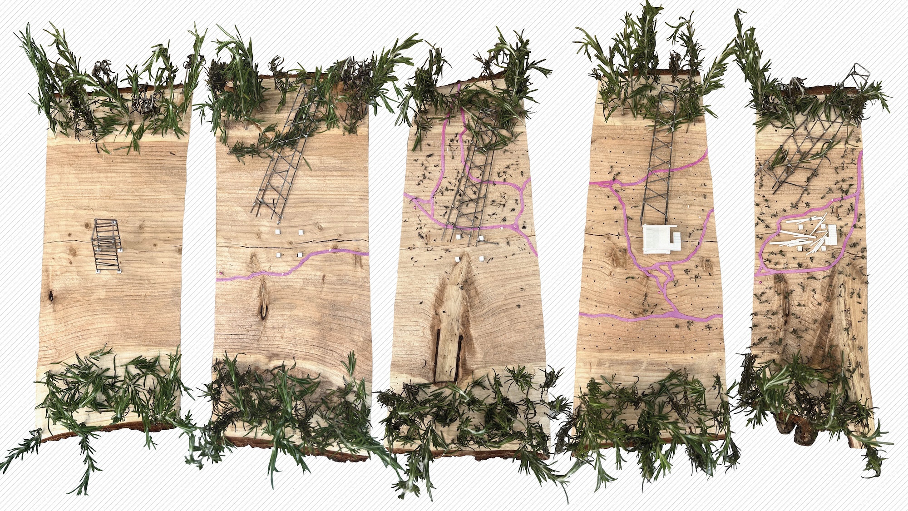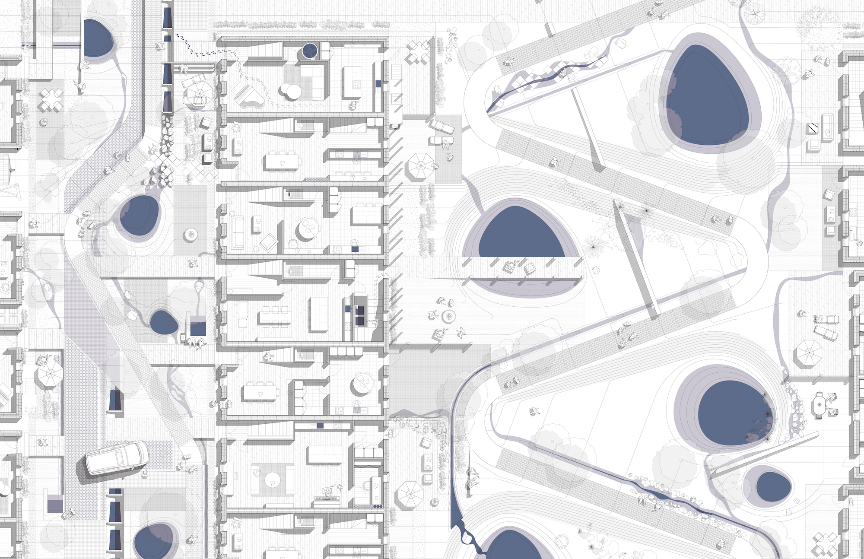146 PROVINCE HEADQUARTERS, ANTWERP, 2011–19
The new building replaces a complex of modernist building volumes that used to occupy the entire site and that could not be adapted to today’s sustainability standards.
As the Antwerp city centre has few public green surfaces, the transformation of the site from a merely private, mineral and infrastructural area into a public garden is a crucial requirement of the competition brief. Surrounded by fragments of public green, the parcel is key to the formation of a larger, coherent park. Another – contradictory – demand was to maintain a more recent representational pavillion, which was positioned as an obstacle in between the fragments.
By situating the full program in a compact volume across the pavilion, this frontage is cut up and the main entrance is brought close to the street. This large volume, however, divides the park in a front and a back garden. Finally, by rotating the plan around one of its corners as it climbs up, the building shifts towards the centre; existing neighbouring buildings are respected and a sculptural form emerges. During the design process the pavillion building is at last replaced by a glazed volume to house the congress and exhibition part of the programme.
The building is conceived as a bridge structure over and across the pavillion. At the center of the plan one large steel truss spans from one core to the other. Two more trusses are integrated in the concrete side walls and their triangulation defines the form of the window openings. In a next step this window form is applied all over the building as it turns out to be very efficient when it comes to an ideal balance between daylight access and overheating by the sun. The opaque façade is clad in circular, white glass mosaic while the pavilion is a fully transparent box in the park.
Place: Koningin Elisabethlei 22 2018 Antwerp, Belgium
Programme: Administration headquarters of the Province of Antwerp
Year: 12-2013 / 09-2019
Status: built
Client: Province of Antwerp
Surface plot: 28.250 m²
Surface: 33.000 m²
Volume: 132 200 m³
Cost: €60.700.000,00 excl. BTW
Architect: XDGA (Xaveer De Geyter Architects)
Competition: Xaveer De Geyter, Doug Allard, Christophe Antipas, Lieven De Boeck, Yannis Igodt, Paul-Emmanuel Lambert, Federico Pedrini, Marie-Pierre Vandeputte
Definitive Design: Xaveer De Geyter, Yannis Igodt, with Doug Allard, David Ampe, Tom Bonnevalle, Karel Bruyland, Elena Caruso, Joris De Greef, Denisse Florea, Arie Gruijters, Annelotte Herrebosch, Willem Van Besien, Peter Vande Maele, Yannick Vergnaud, Stéphanie Willocx
Implementation: Xaveer De Geyter, Tom Bonnevalle, Yannis Igodt, with Joris De Greef, Arie Gruijters, Annelotte Herrebosch
Consultants: Bollinger + Grohmann (structure), Boydens (techniques), Michel Desvigne Paysagiste (landscape), Transsolar (competition phase – energy)
Other works by the author:
195 MELOPEE SCHOOL, GHENT, 2015 – 2020
268 MANUFACTURING CAMPUS, GENK, 2020 – 2024


