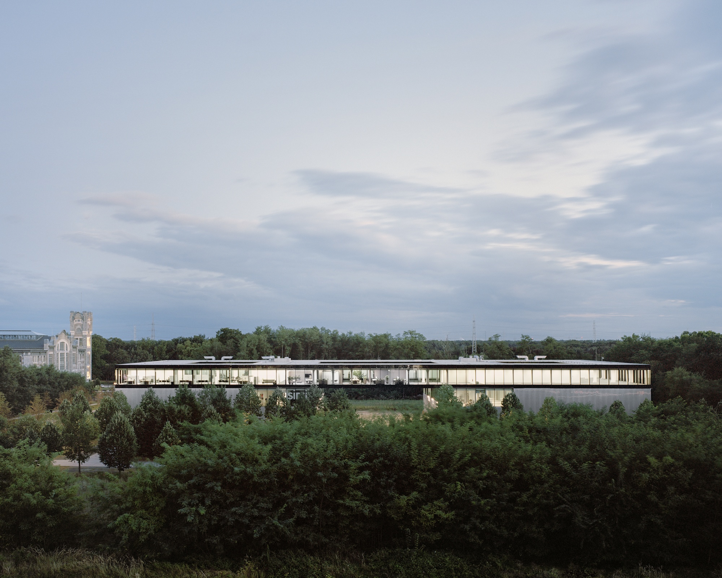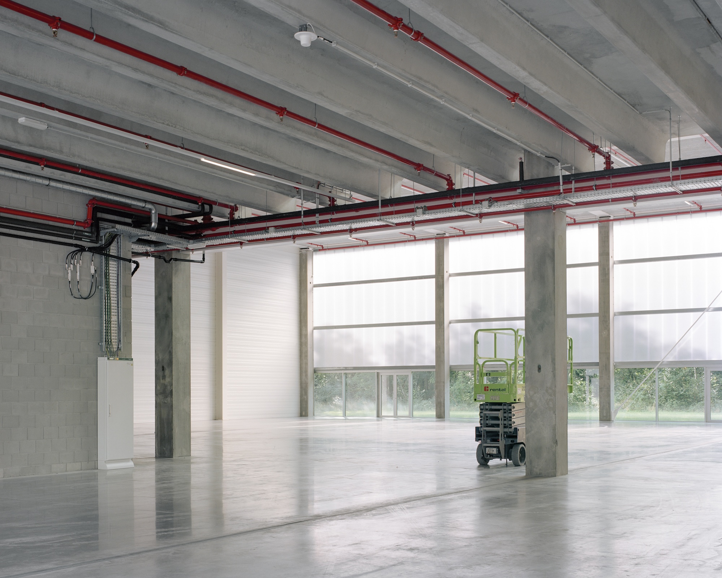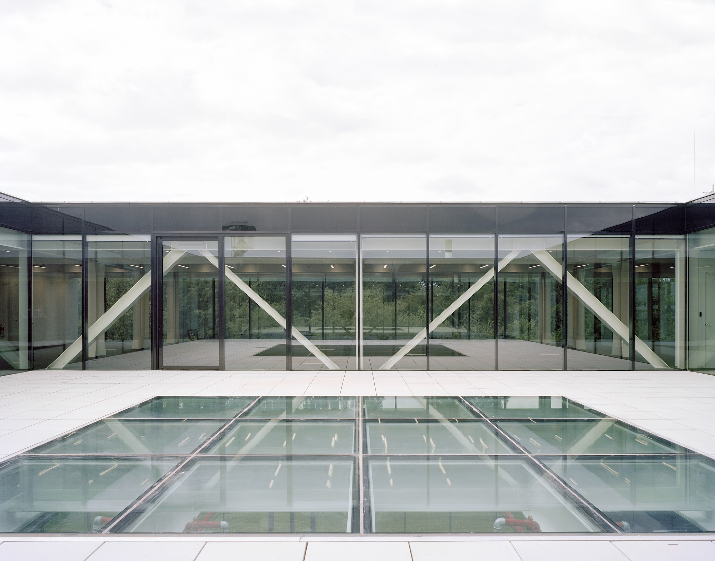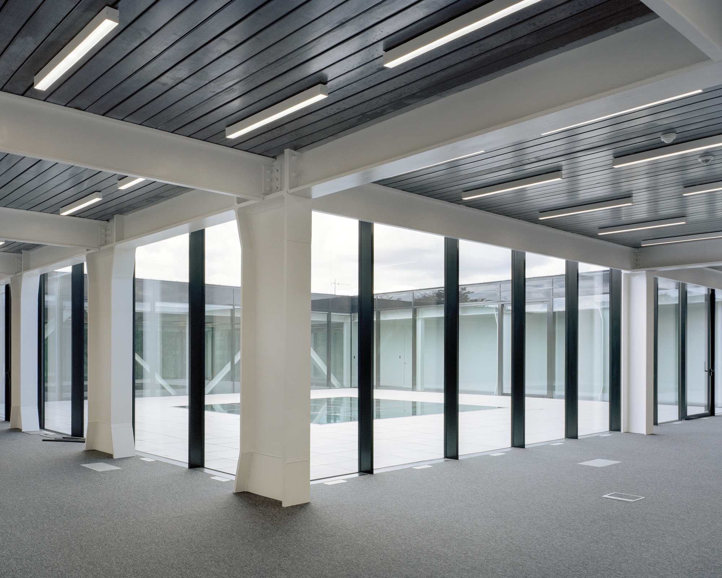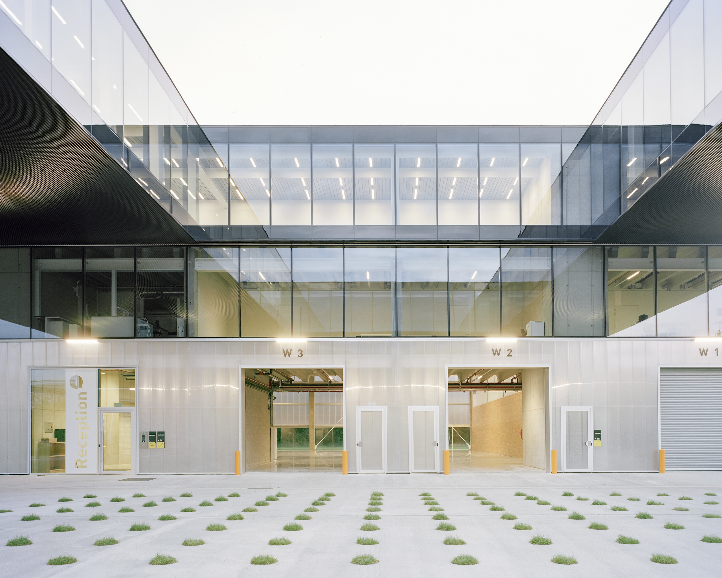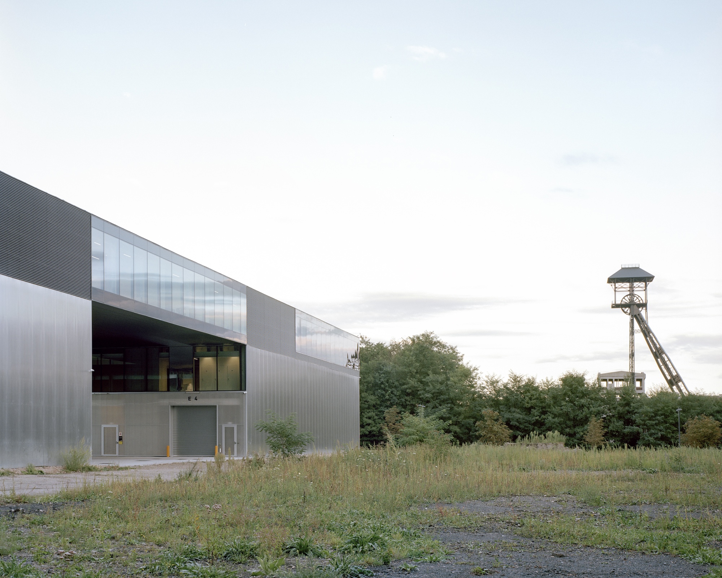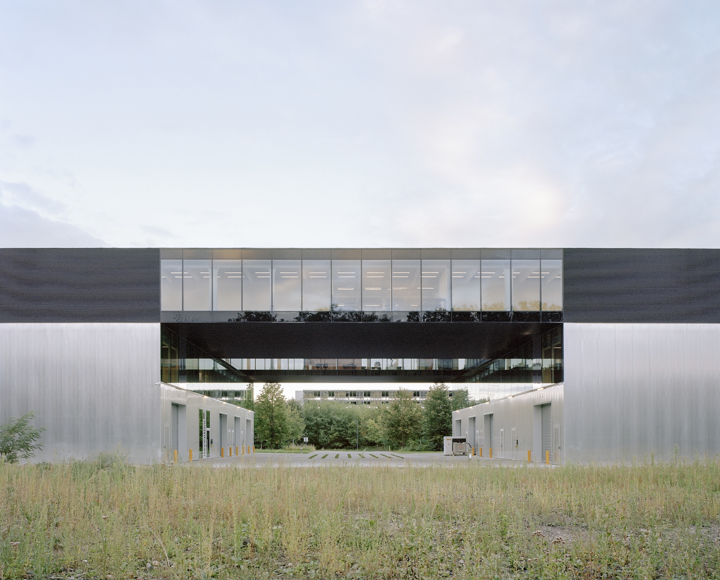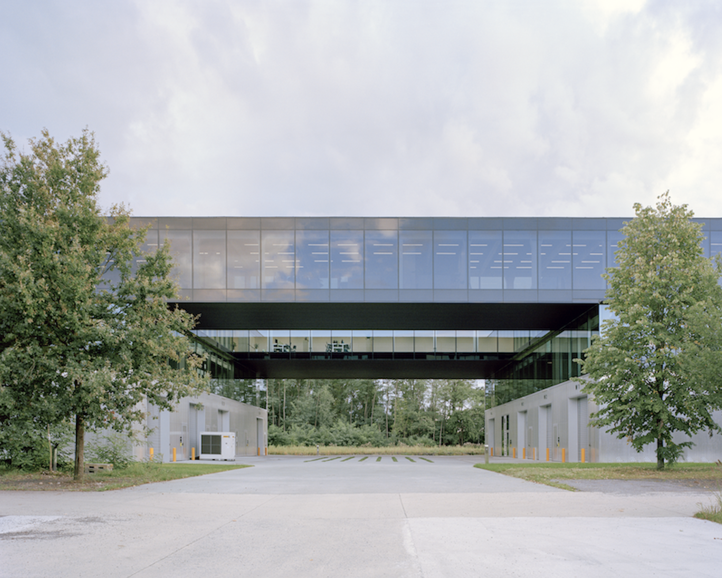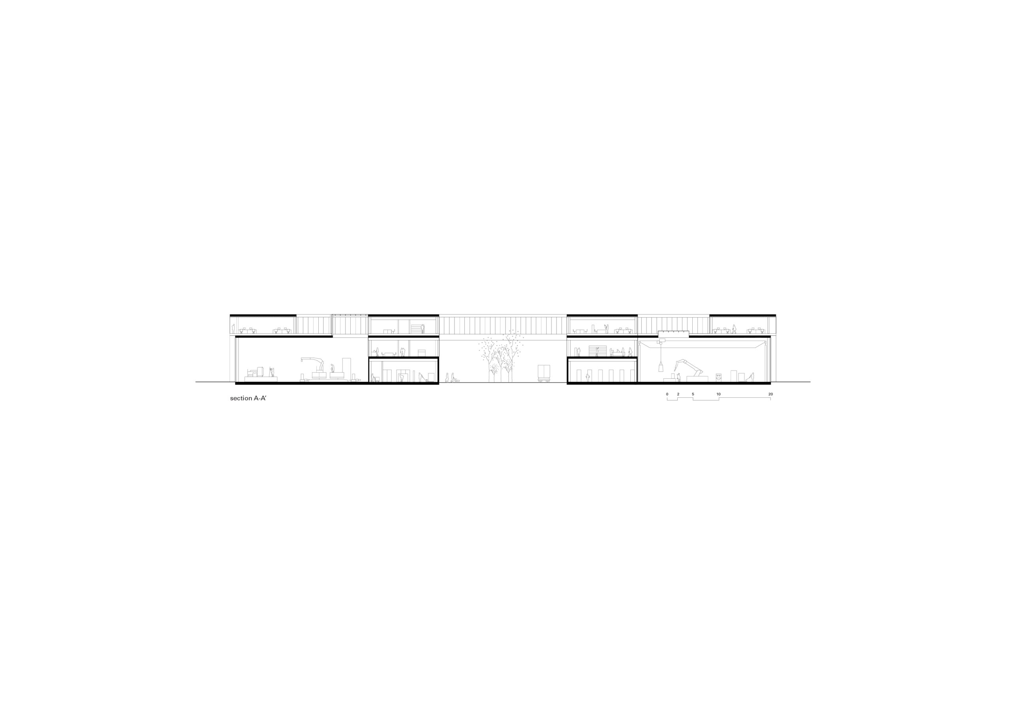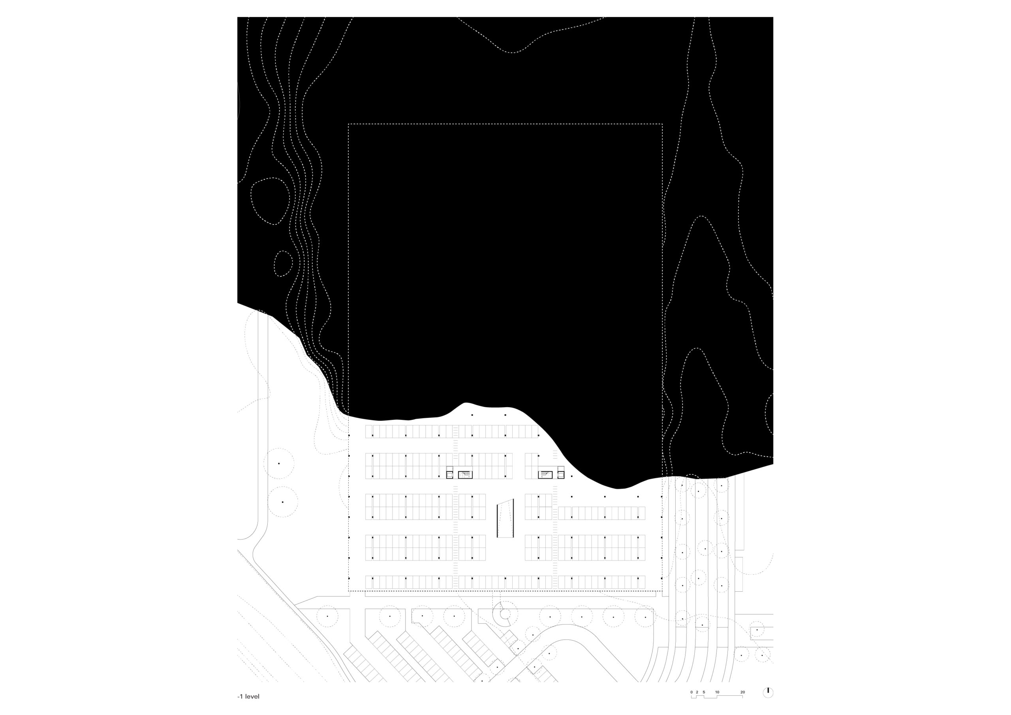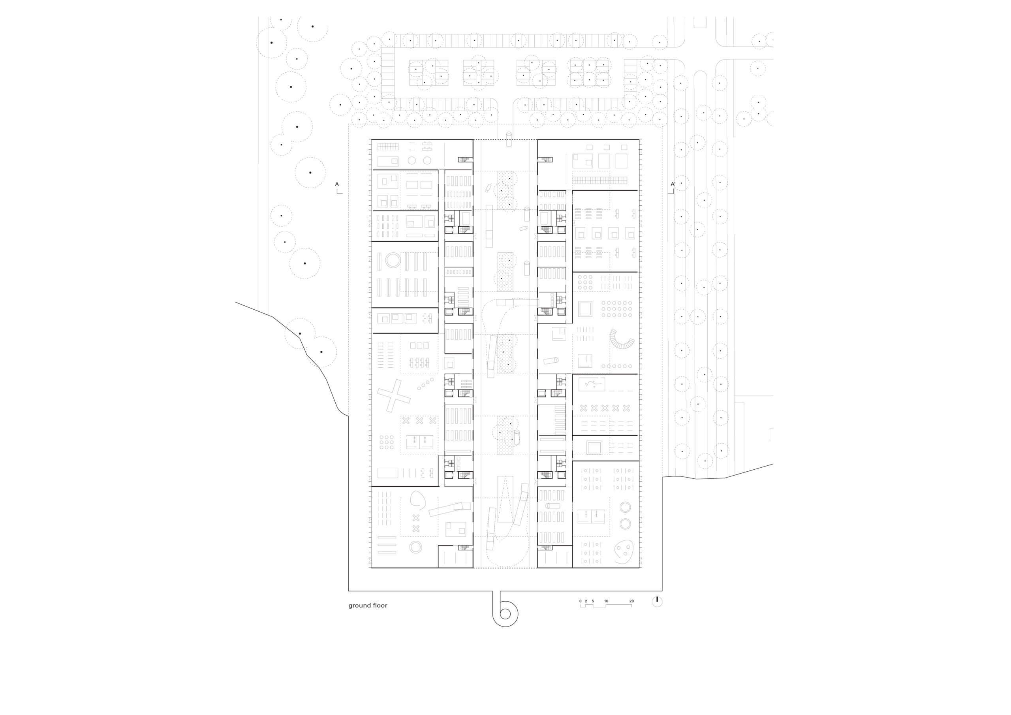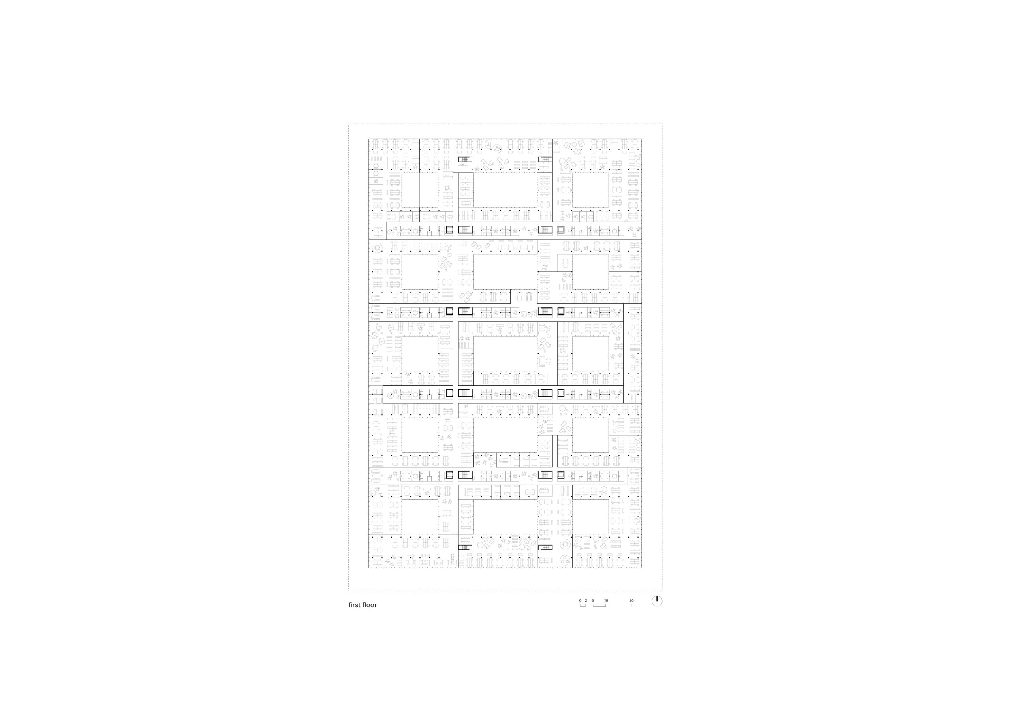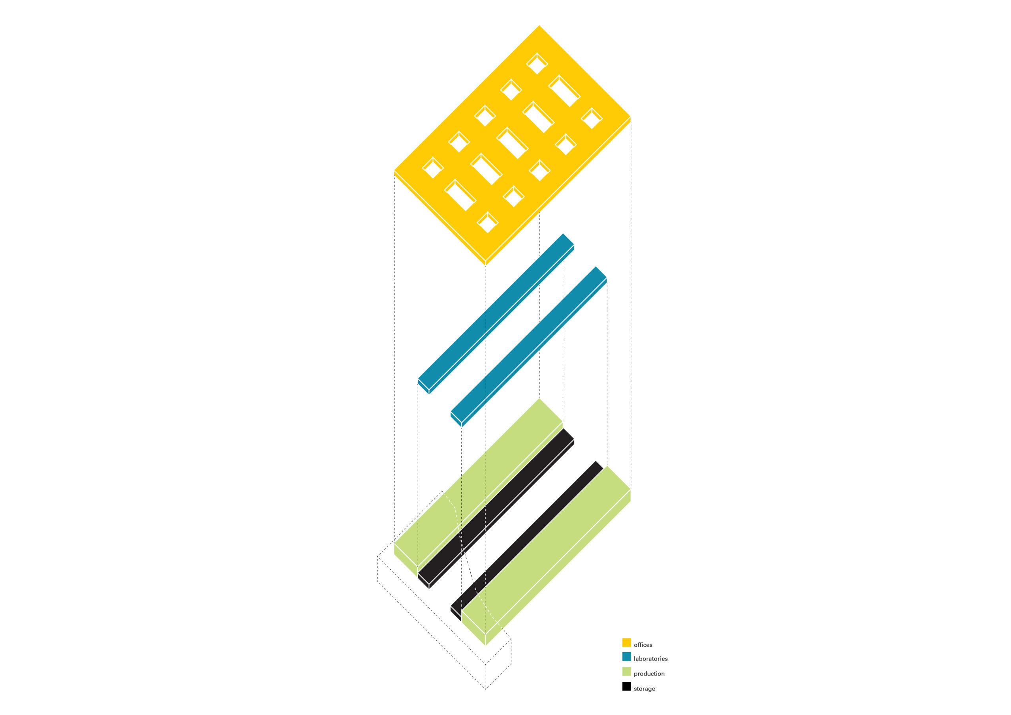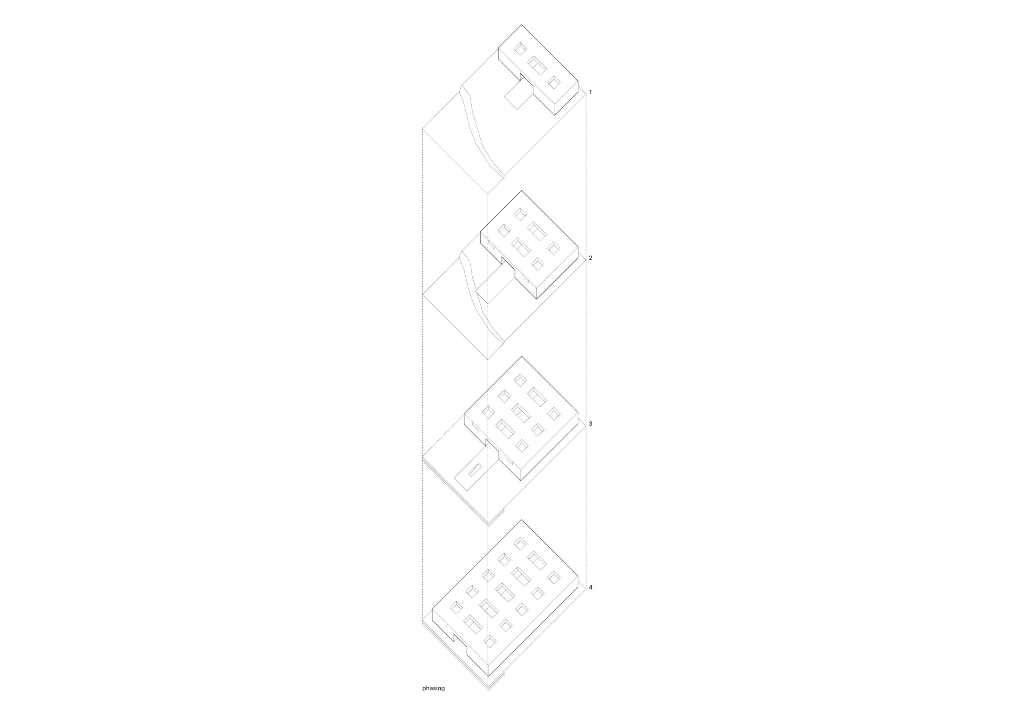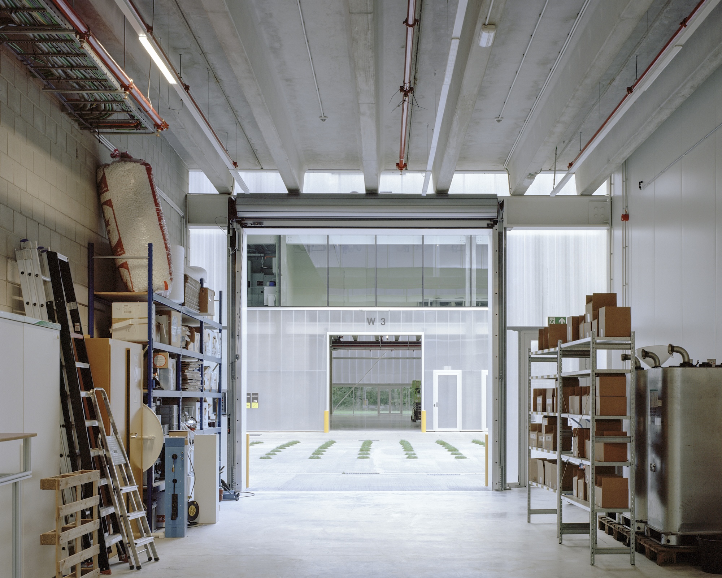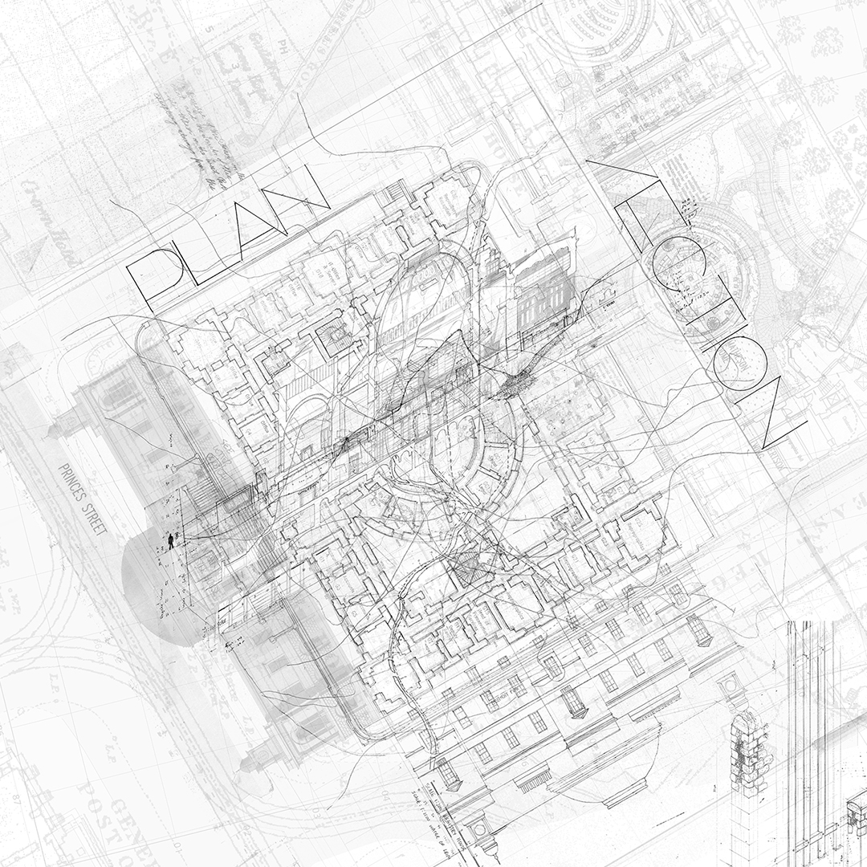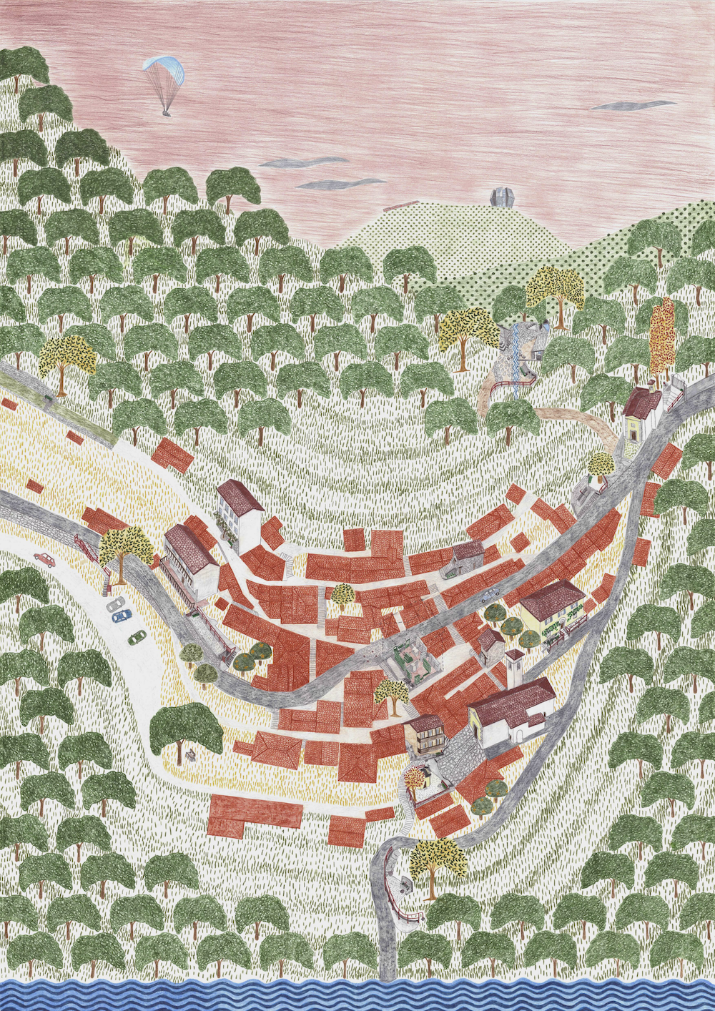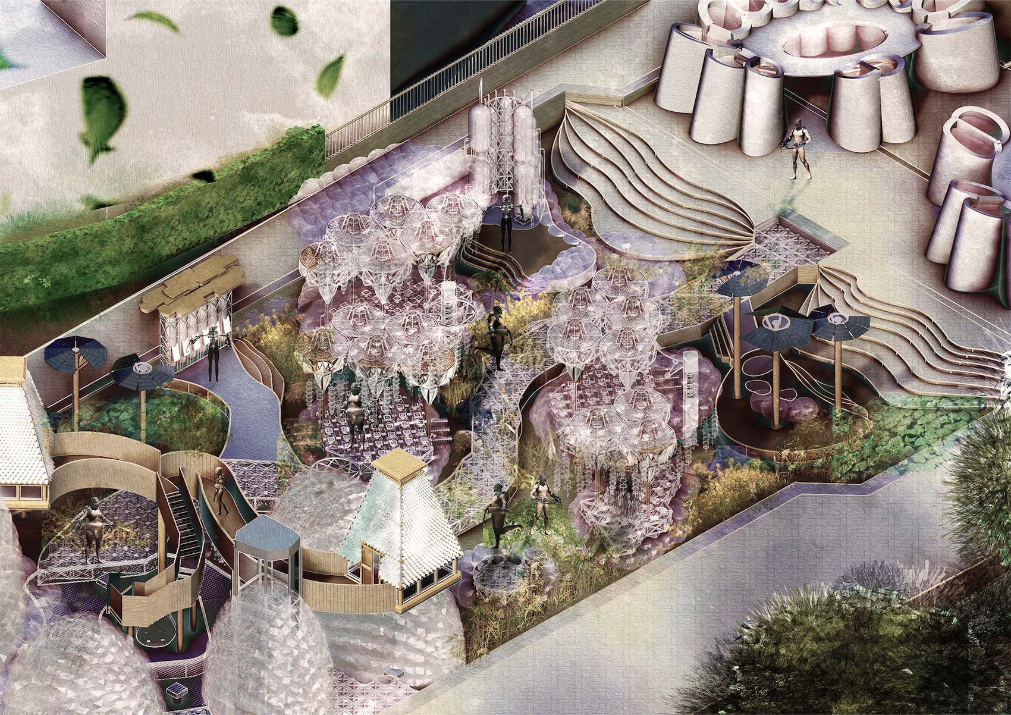268 MANUFACTURING CAMPUS, GENK, 2020 – 2024
The Smart Manufacturing Campus houses companies and institutions working in the field of smart technology.
The project is conceived as a fully modular, flexible building in which the units of independent companies can be (re)arranged, expanded or reduced.
On the ground floor of the building are located all the production and storage spaces, easily reachable by heavy machinery and vehicles through a column-free inner street.
On the upper level, the offices are housed around patios that not only create outdoor -or indoor- spaces for the staff, yet allow light to enter the deep interiors of the underlying workshops.
Place: Genk, Belgium
Program: Production spaces, laboratories, offices and storage
Year: 2020 – 2024
Status: Built (1st Phase)
Client: MoThor NV (met aandeelhouders: LRM, StadGenk, HWW (holding Wetenschapspark Waterschei)
Surface Fase 1: 7784m2 – Fase 2/3/4: 19500m2 – Fase 4parking : 5500m2
Designer: XDGA, Xaveer De Geyter, David Ampe, Joris De Greef, Arie Gruijters, Yasmine Houari
Consultants: Bollinger & Grohmann (structure), Boydens Studiebureau – part of Sweco (mechanics), Daidalos-Peutz (acoustics), VK architects and engineers (fire-competition phase)


