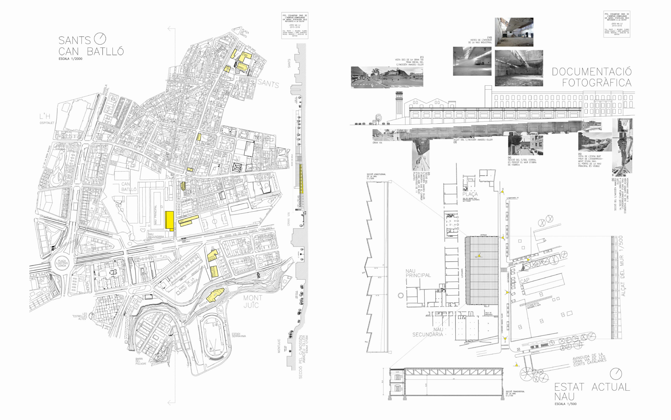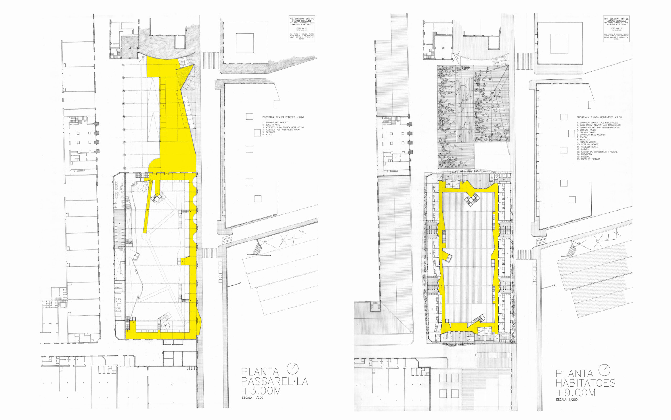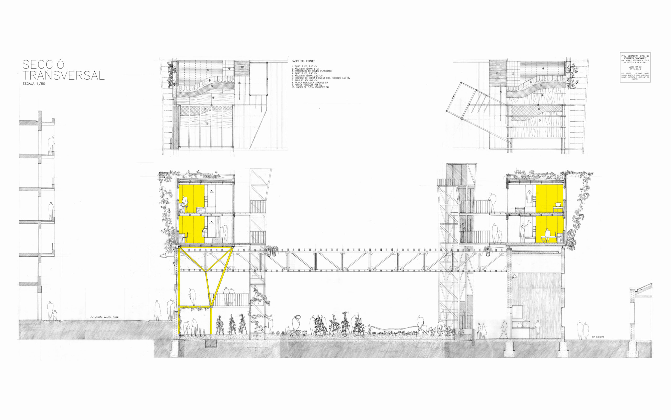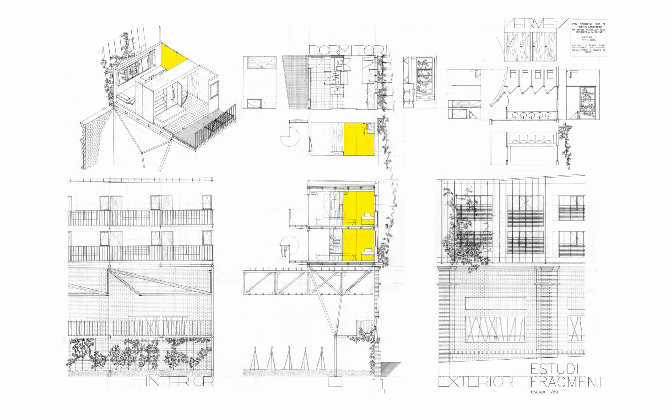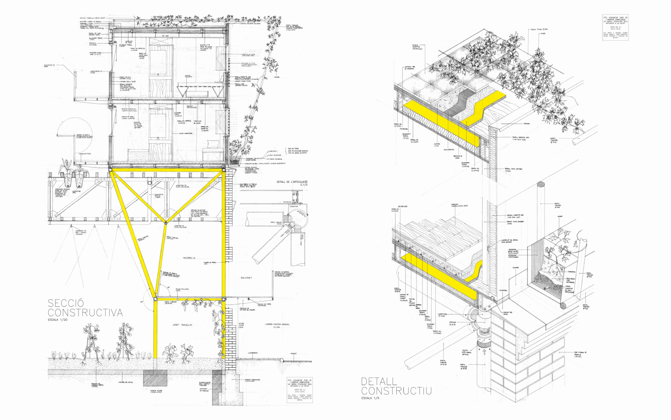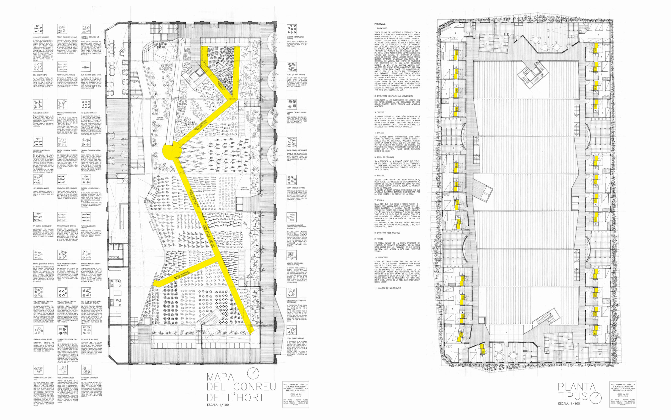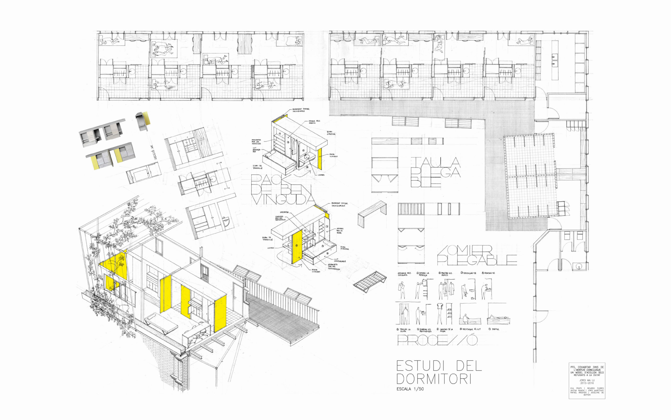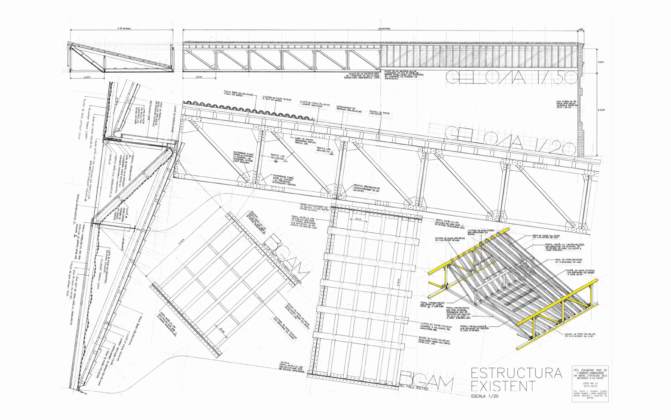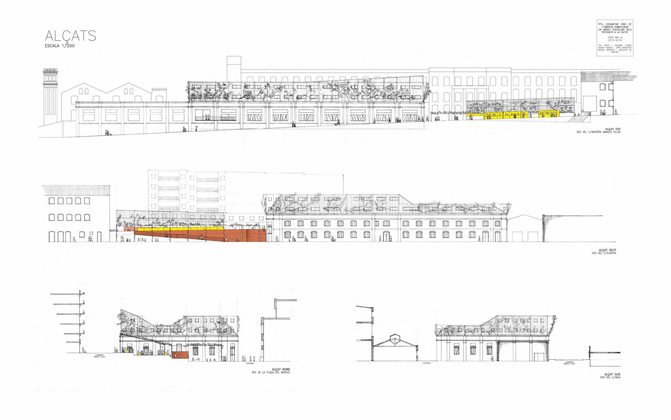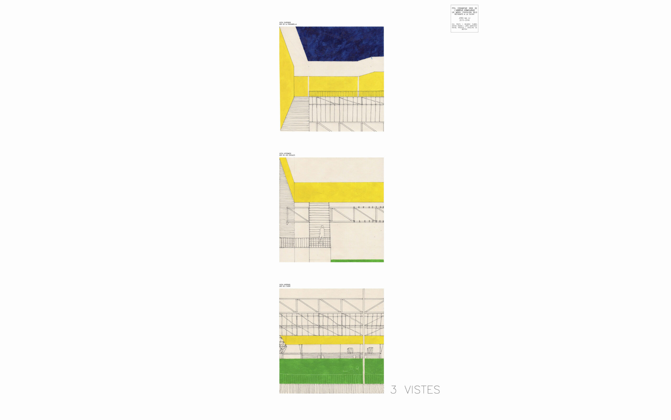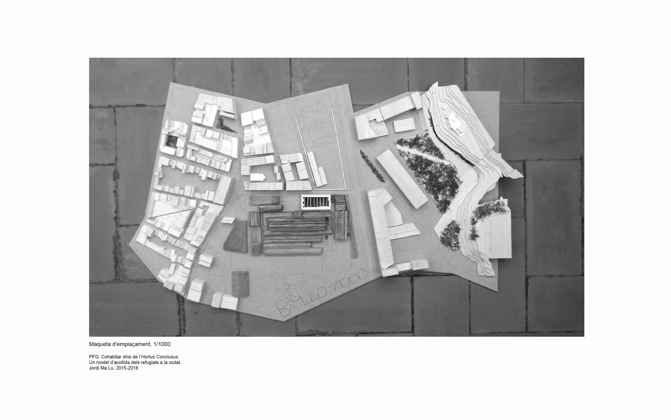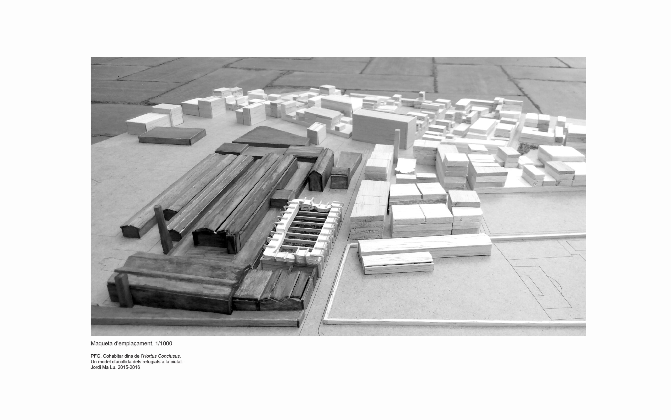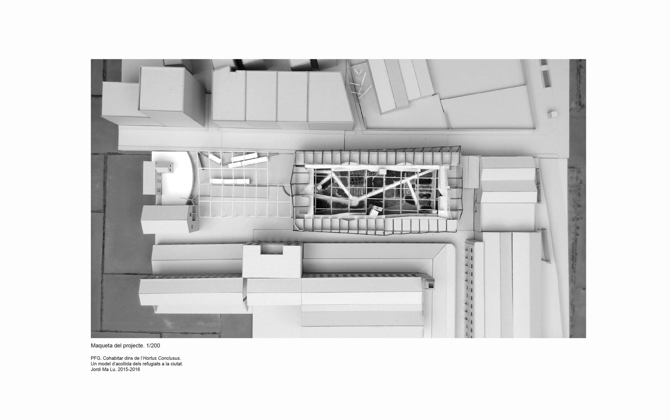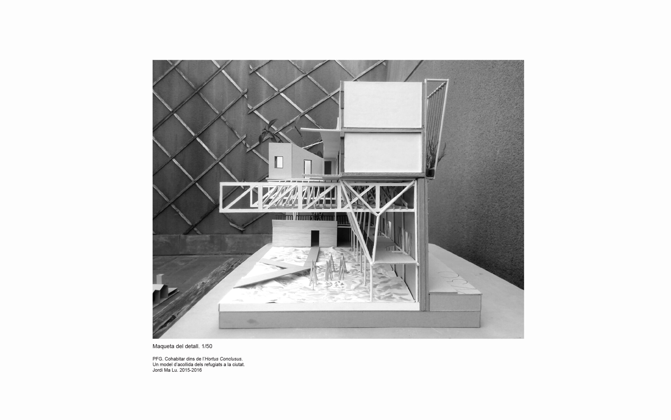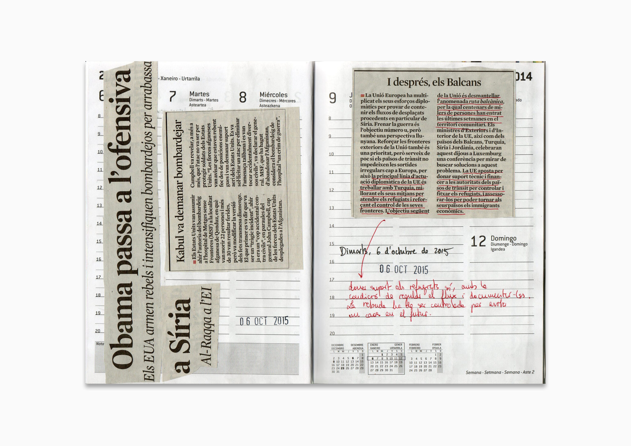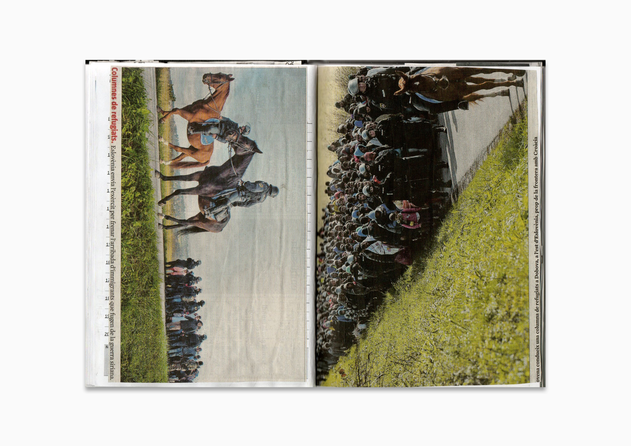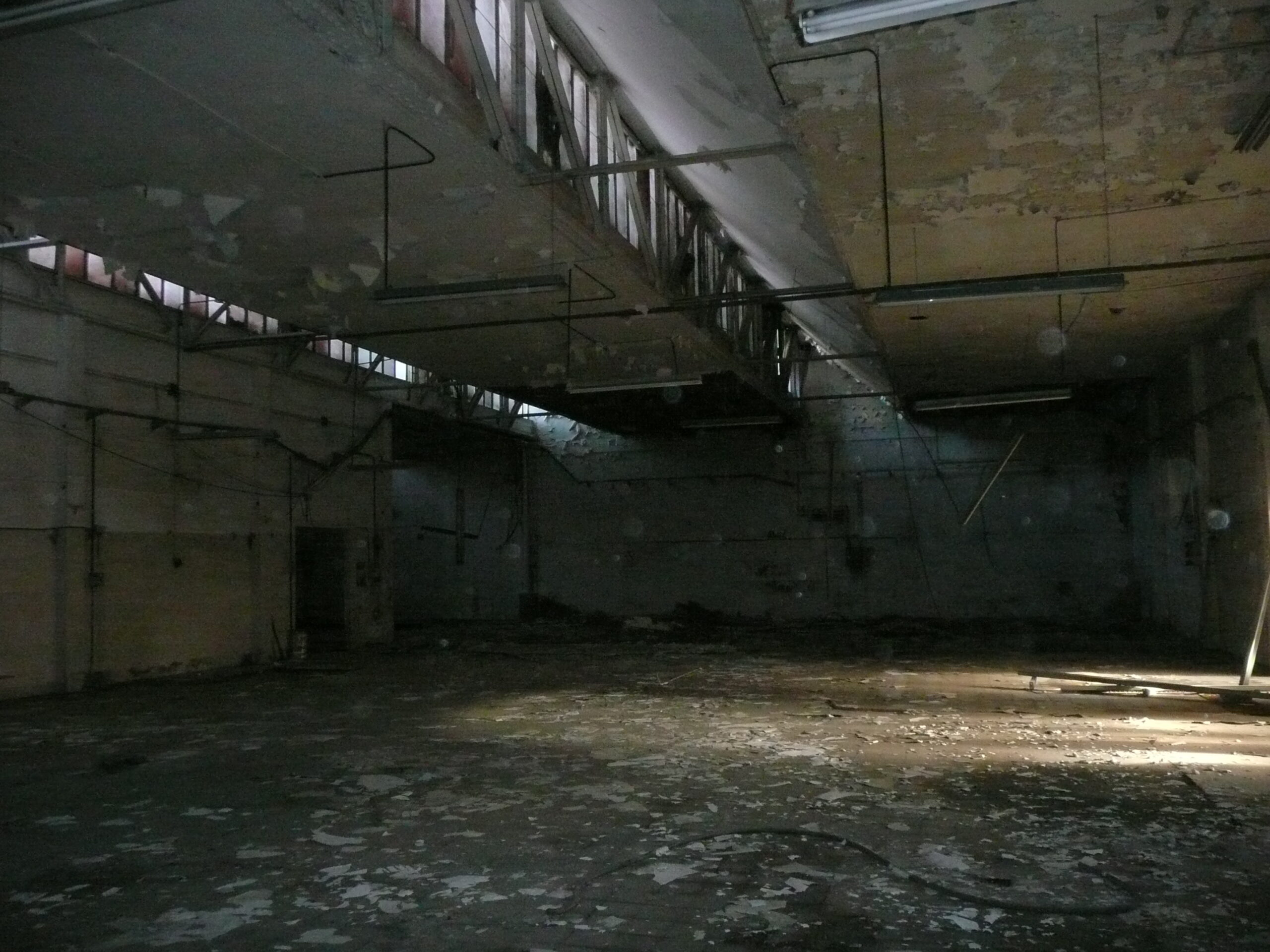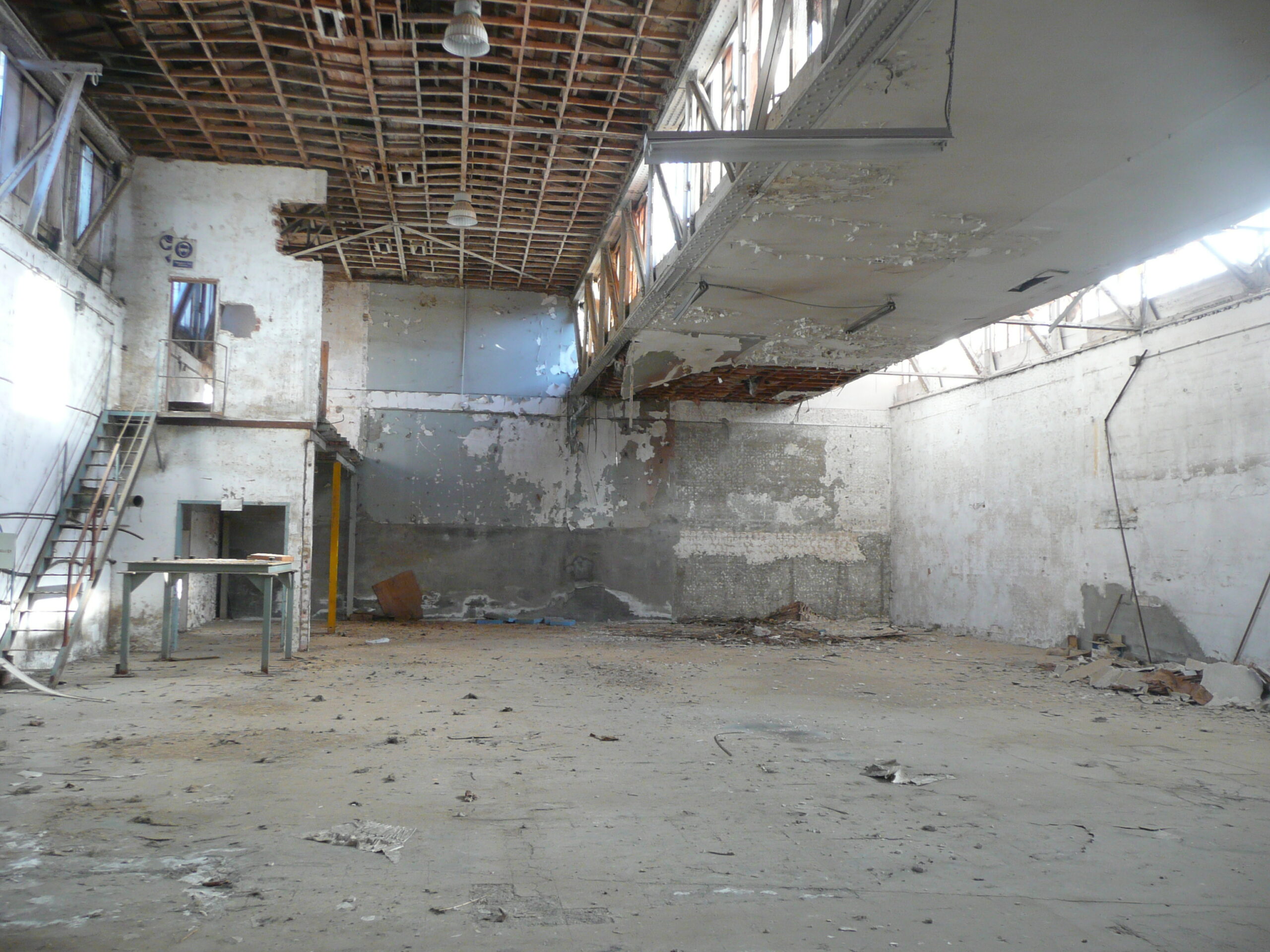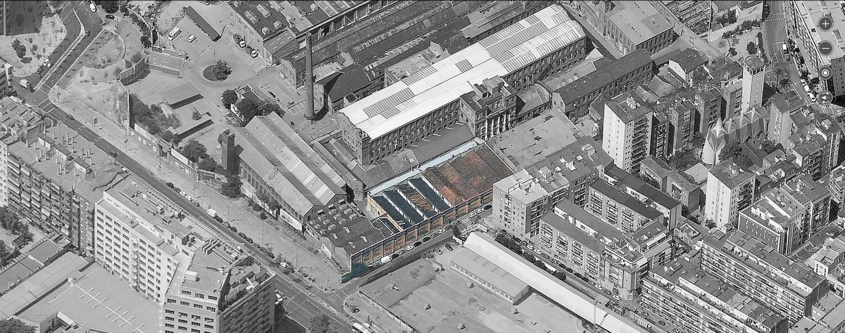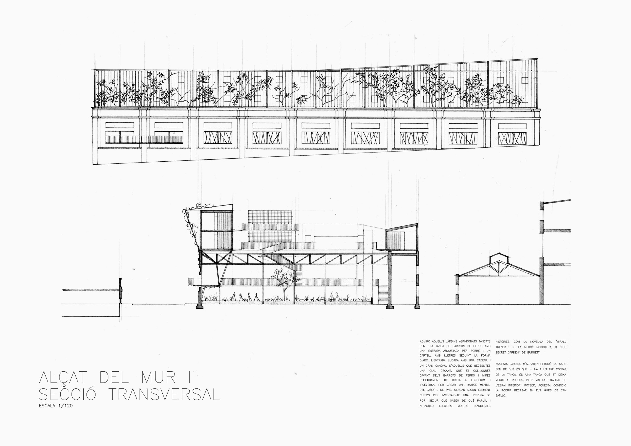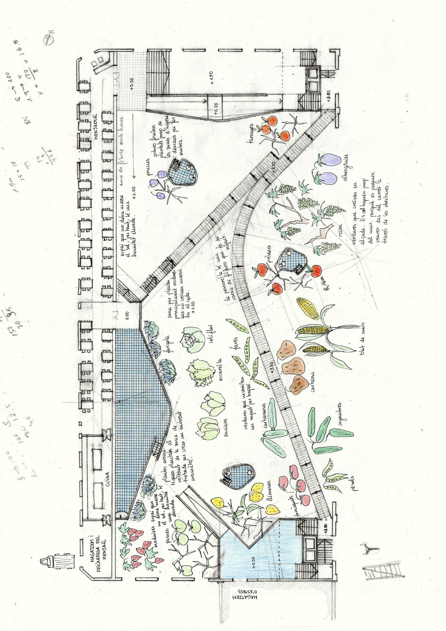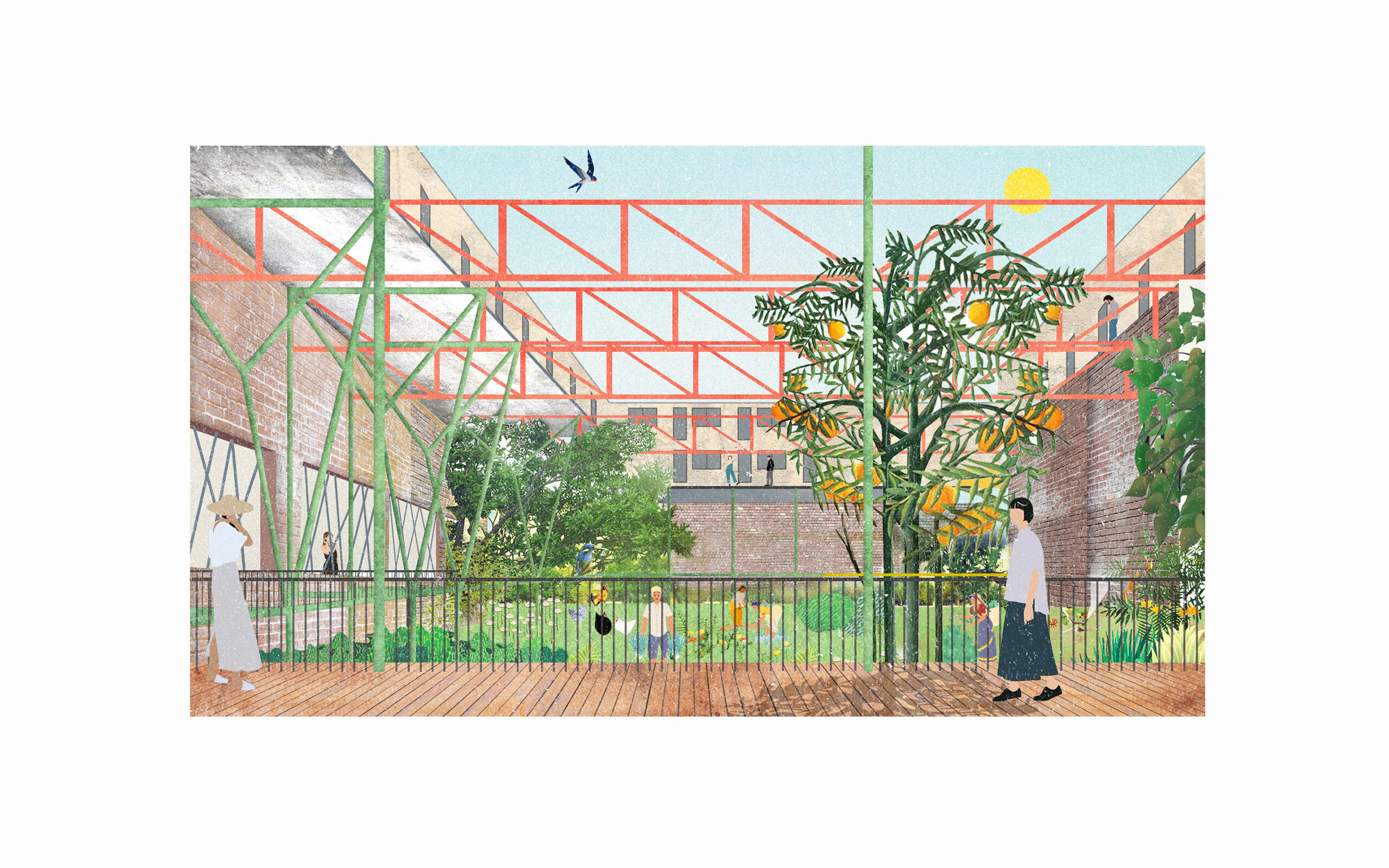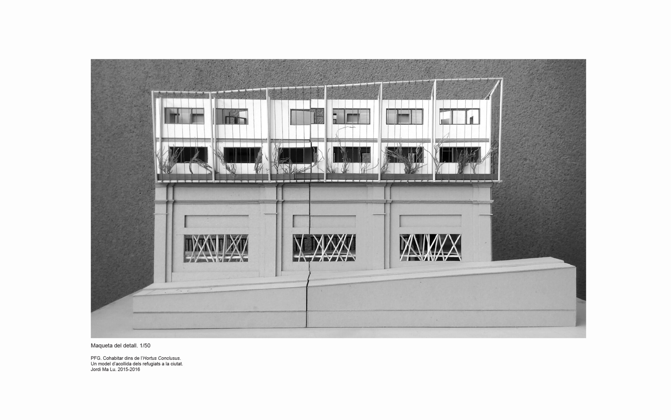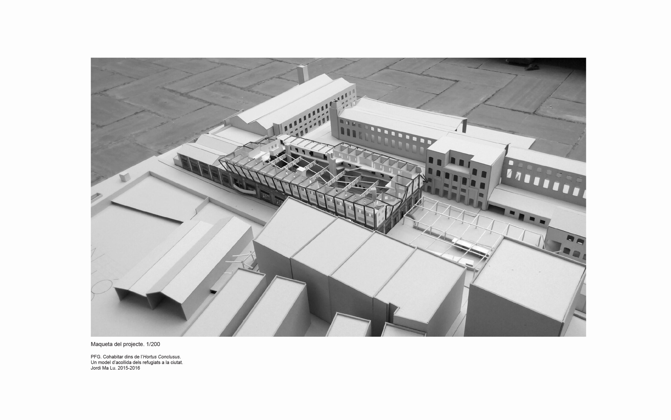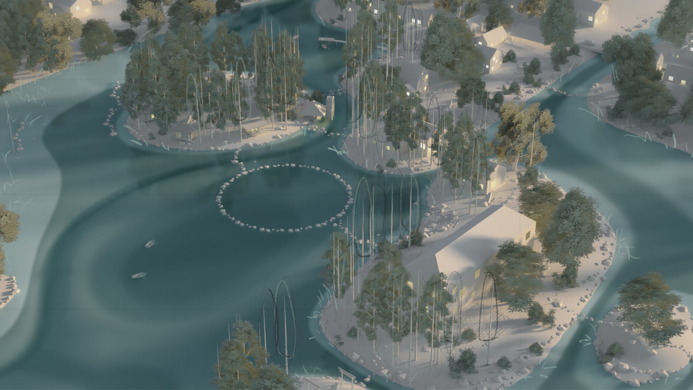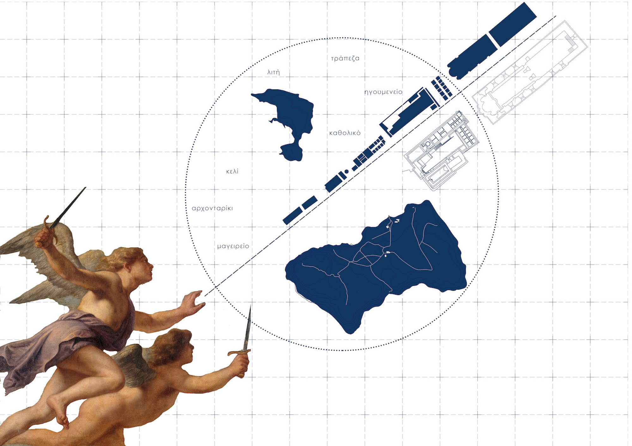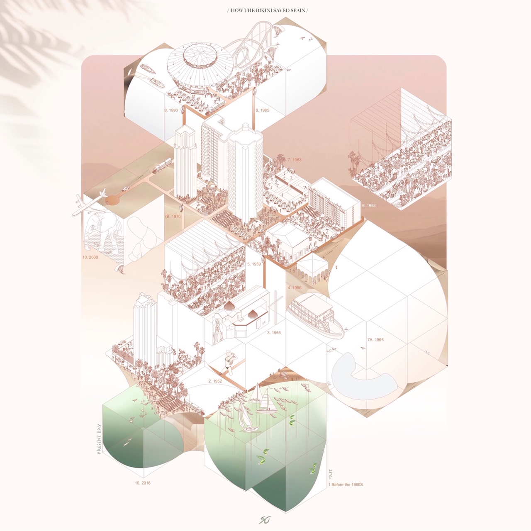Architecture for Refugees: Repurposing Disused Buildings in the City for Humanitarian Aid
This design proposal introduces an experimental building typology that addresses the urban, socio-anthropological, sociopolitical, and conservation challenges of the twenty-first century.
It seeks to create spaces that foster community growth and social engagement through innovative programmes, promoting a reflective approach to architectural design.
At its core, the project establishes a foundation for democratic design, evolving through the active participation of its users. It embraces principles of the social and solidarity economy, advocating for self-financing as a sustainable alternative. The success of this structure depends on new methods of collective and lateral participation, creating spaces that are inclusive, non-discriminatory, and free from sexism – fostering equality, diversity, and inclusion.
The building’s exterior wall serves as an allegory for its impermeability to external social and environmental influences over time. Constructed as a sealed box, its doors have remained closed for decades, while the interior has slowly decayed. The act of creating openings in this wall symbolises the building’s reconnection with both people and nature. Natural light floods the interior, transforming it into a walled garden, a hortus conclusus reminiscent of recurrent Christian art or the Garden of Eden described in the Bible. Within this space, harmony and happiness prevail, shielding inhabitants from the darkness of the outside world.
The building functions as a healing sanctuary for refugees, providing both accommodation and a workplace. Residential units are constructed atop the existing warehouse, supported by an independent portico structure that offers shelter. At ground level, allotments are designated for gardening and farming, embodying a social organisation that strengthens community bonds – an idea rooted in the history of agriculture. Through teamwork and solidarity, refugees cultivate basic human values essential for a more peaceful world.


