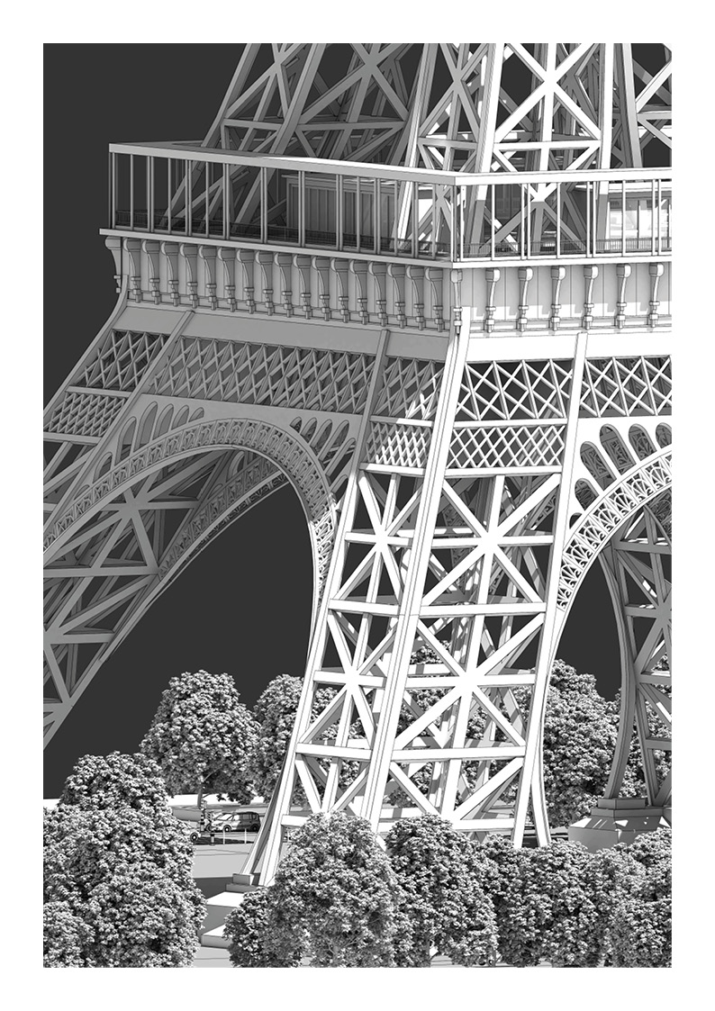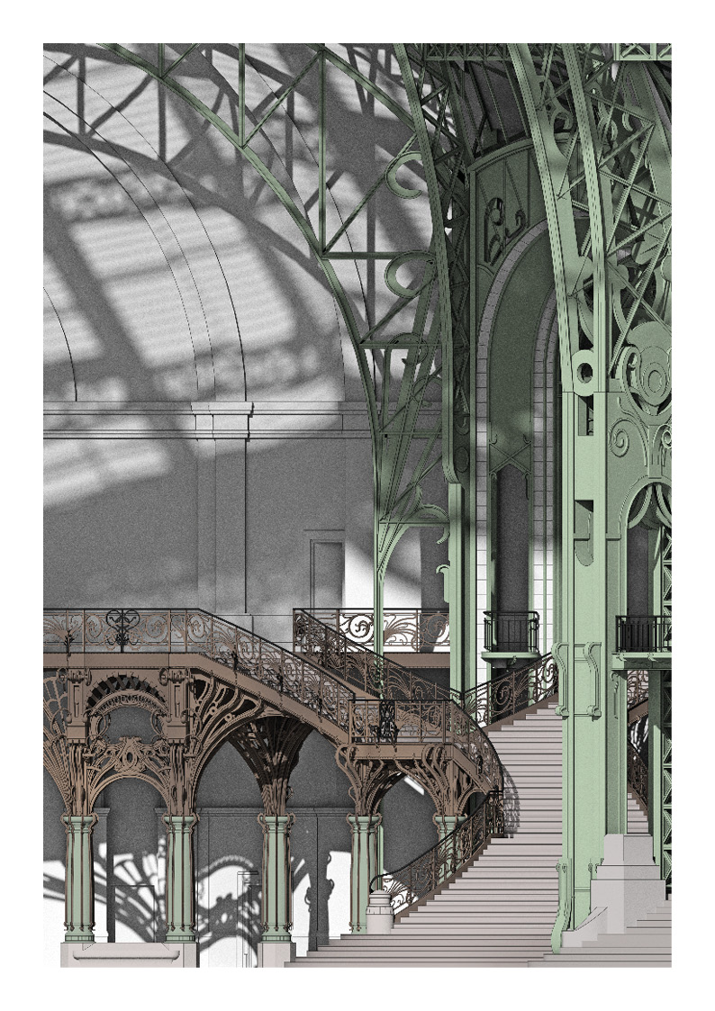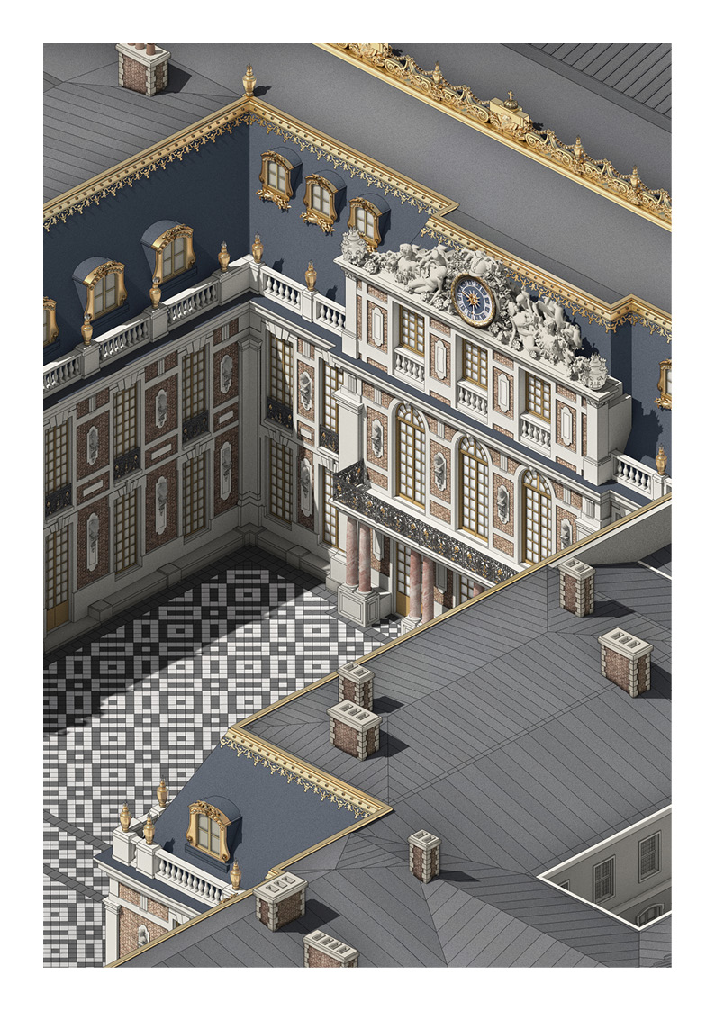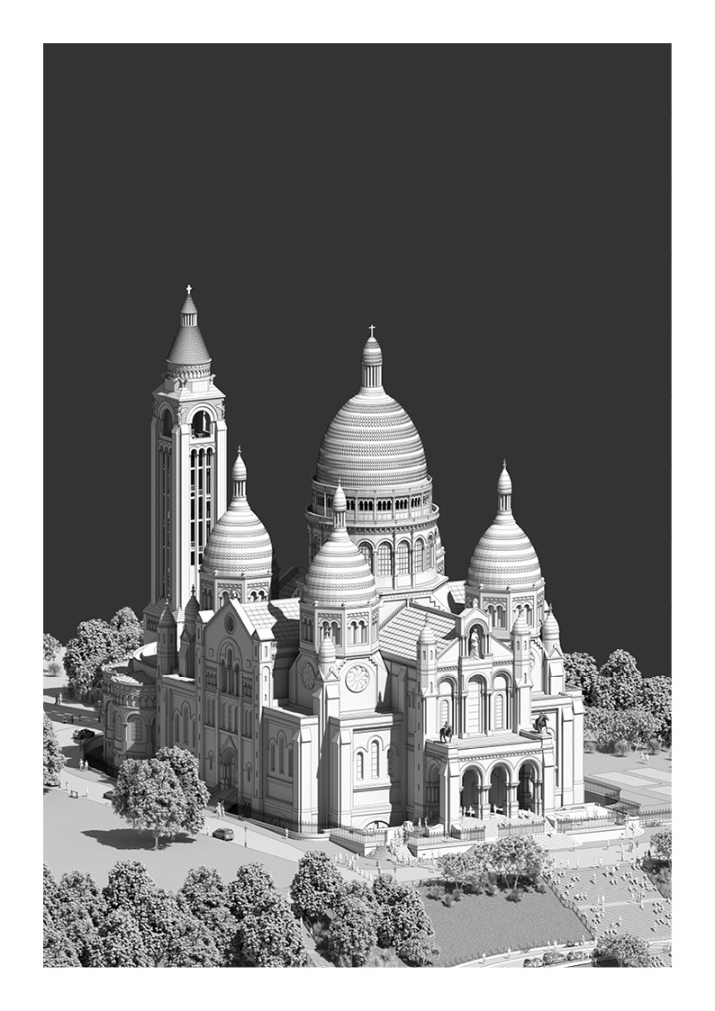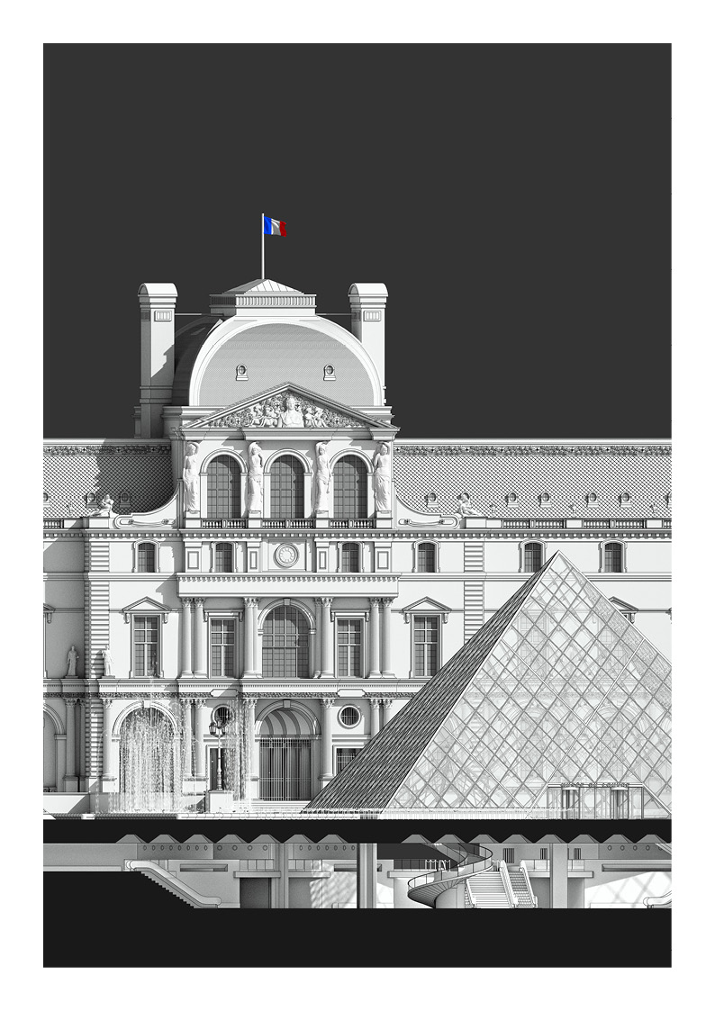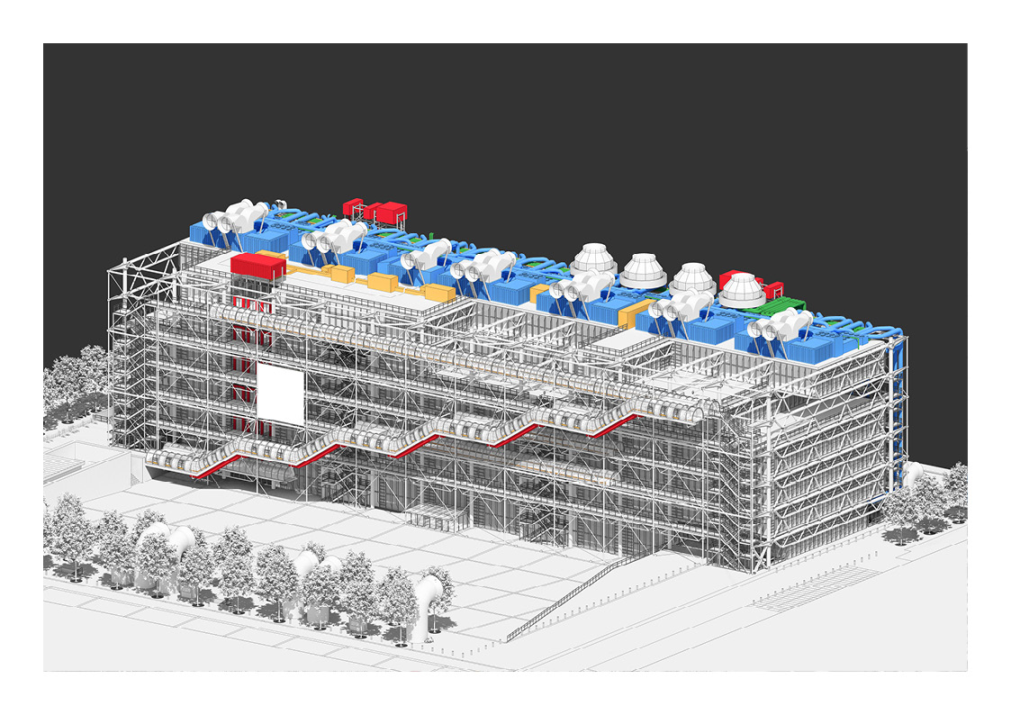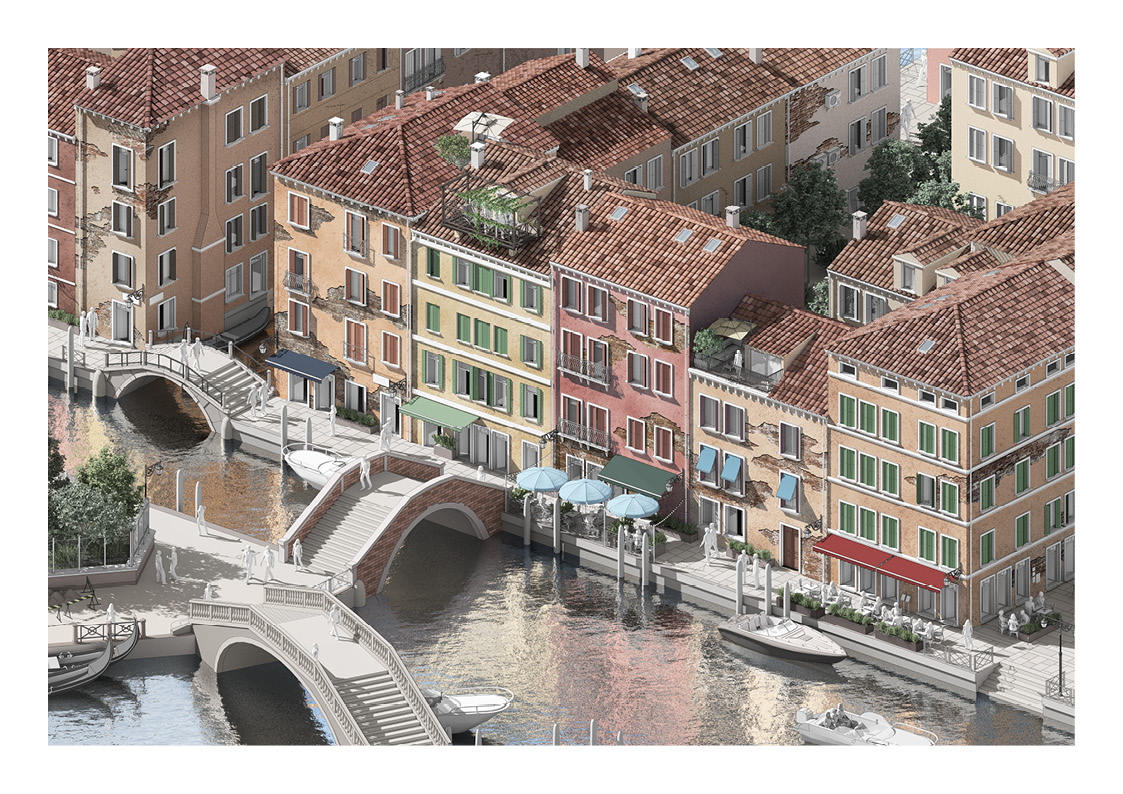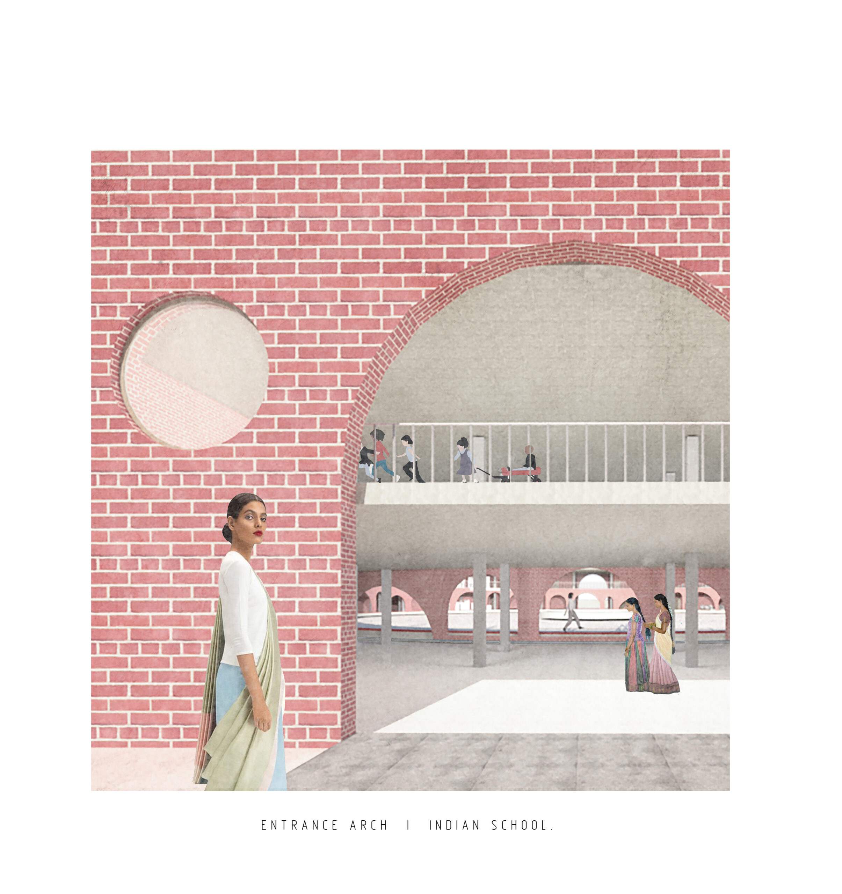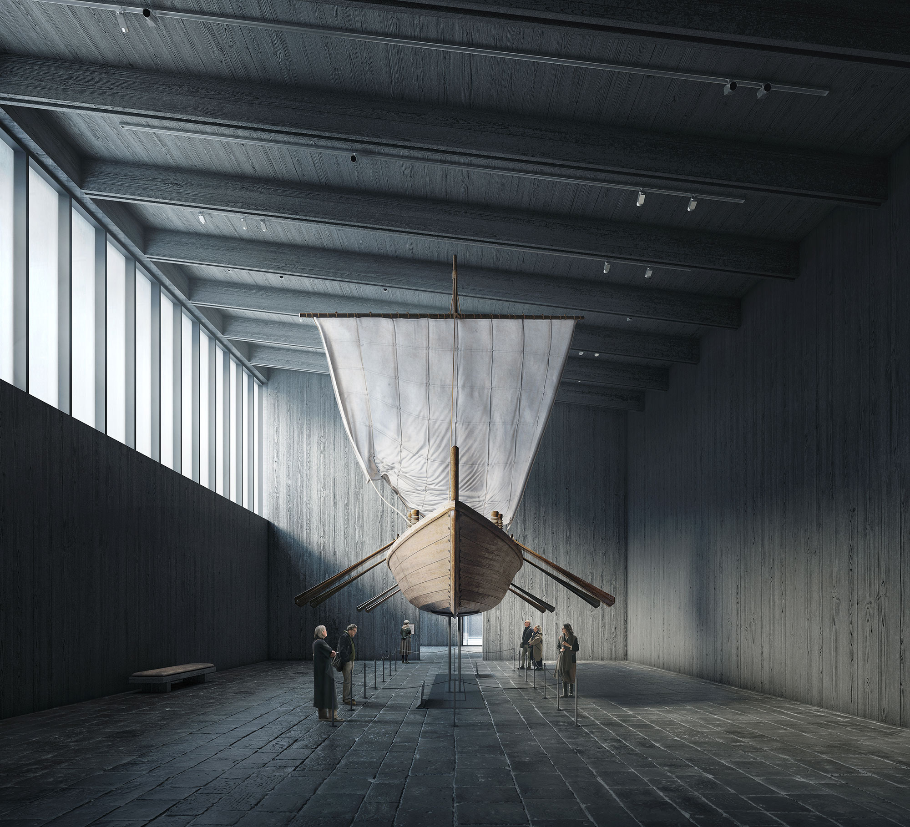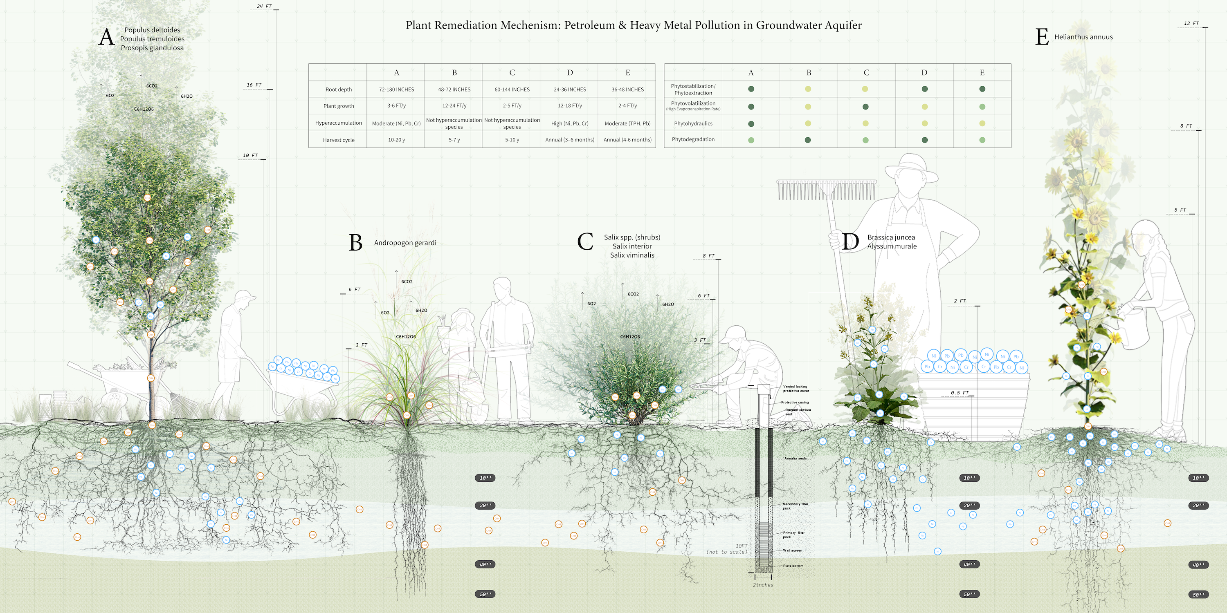Architecture illustrations in Paris
I began this project six years ago after completing my architecture studies. My initial job lacked the artistic fulfillment I sought, so I started modeling my favorite buildings, unsure of their future purpose.
When I got my first job, I was missing the artistic part of architect design missions. So I started modeling buildings I like the most, without any idea of how and if I will use it one day. And, during spring 2020, during the first lockdown in France, I had time to use these 3D models and I started doing illustrations. I took time to find a way to show all these details properly, focussing on shapes, shadows, and life scenes. Aerial perspectives provide a unique vantage point, revealing hidden aspects of buildings that are often invisible from ground level.
My work involves a contemplative observation of buildings, analyzing their forms and focusing on subtle details that often go unnoticed in everyday life.
Centre Pompidou illustrations are my favorites according to the final graphic render. The primary colors, all the pipes and all the details create a specific graphism, linked to the building design itself. Printed illustrations offer a greater level of detail compared to digital displays, often creating the illusion of a hand-drawn piece.


