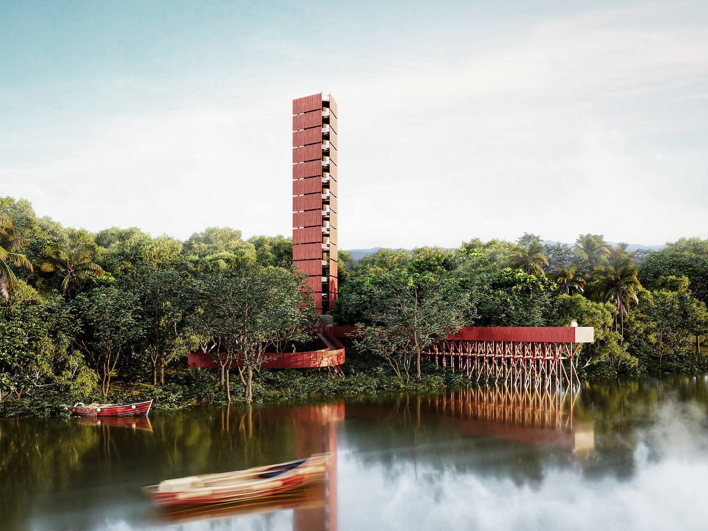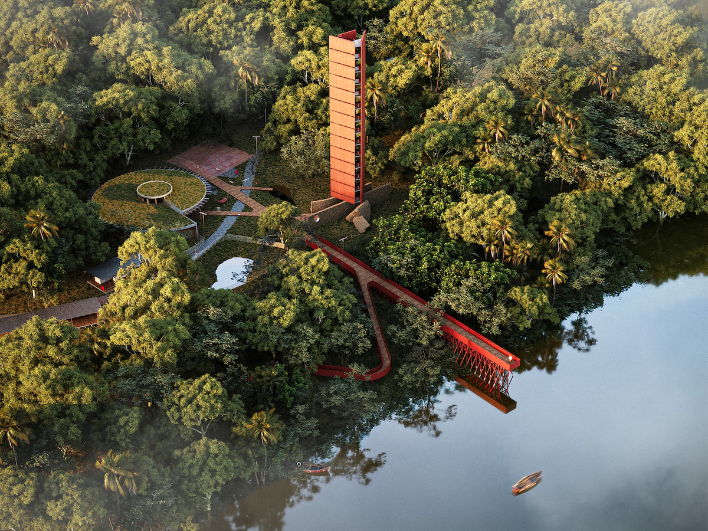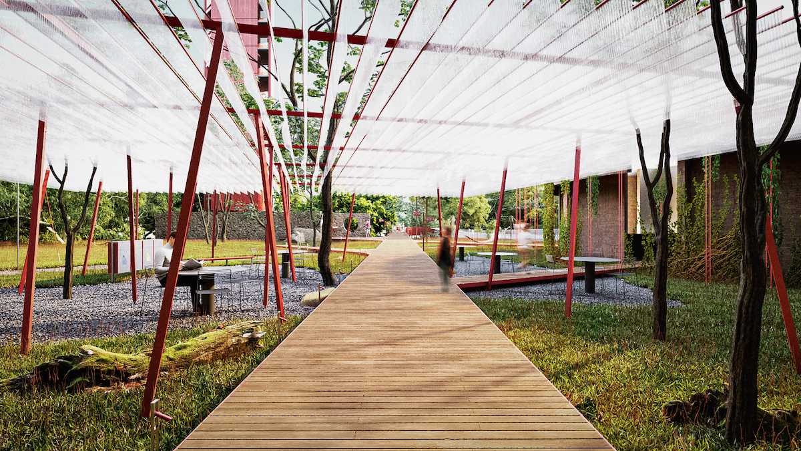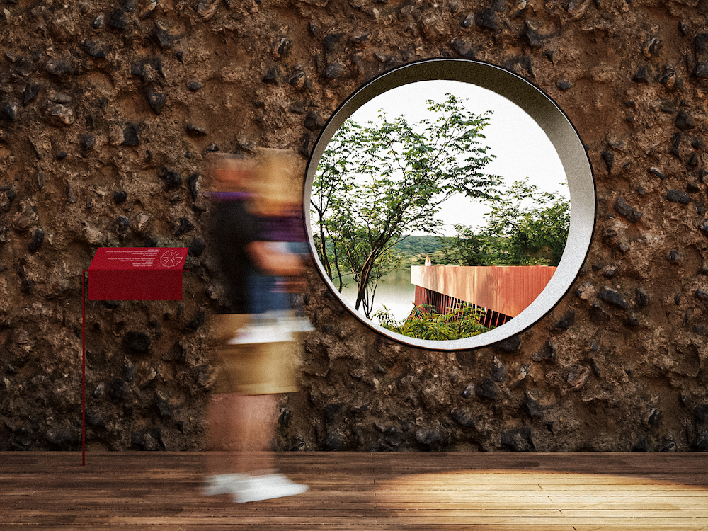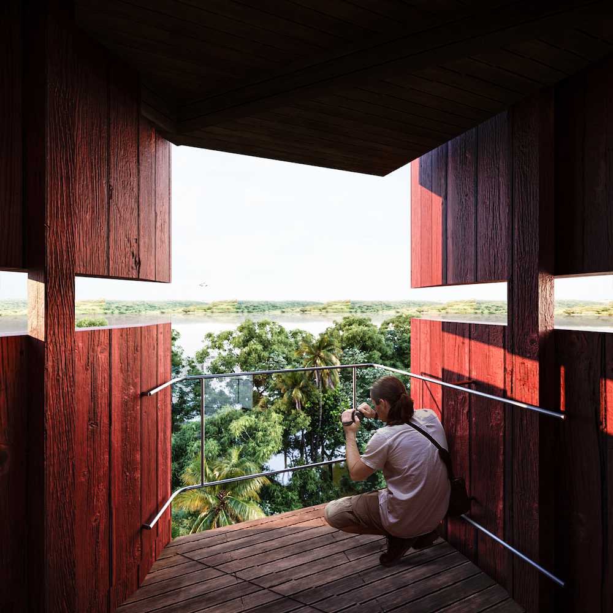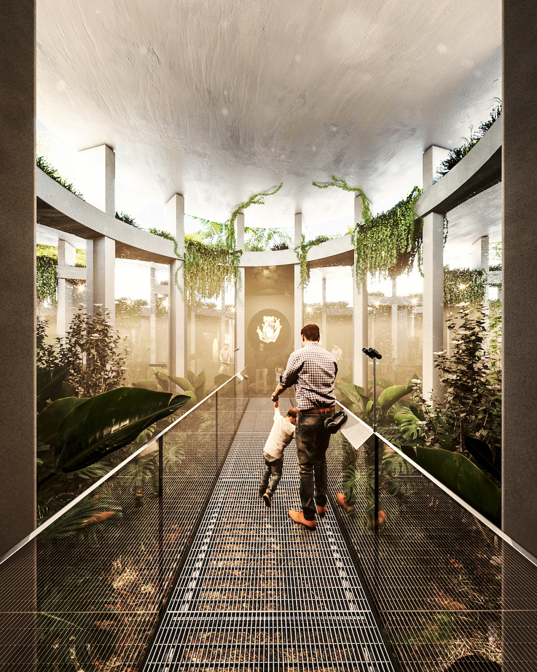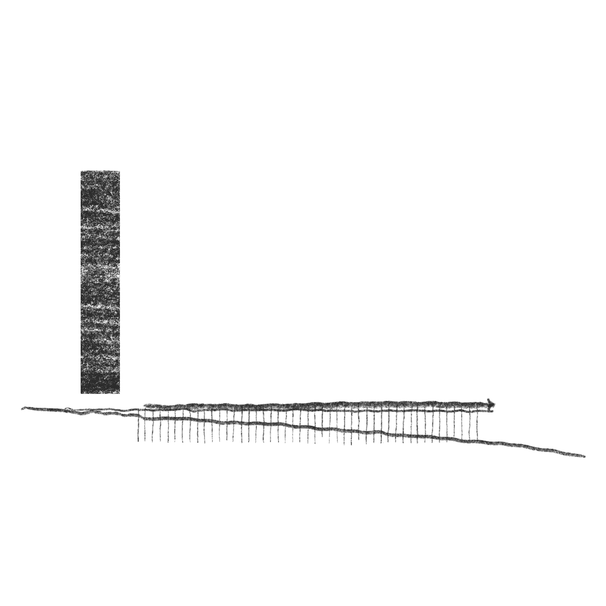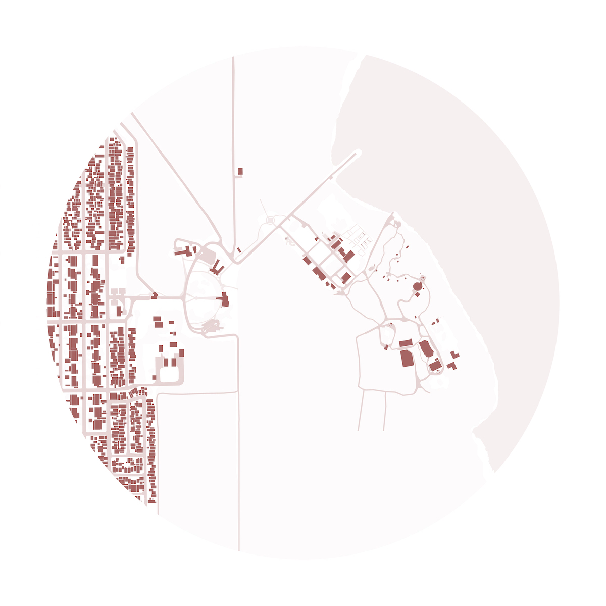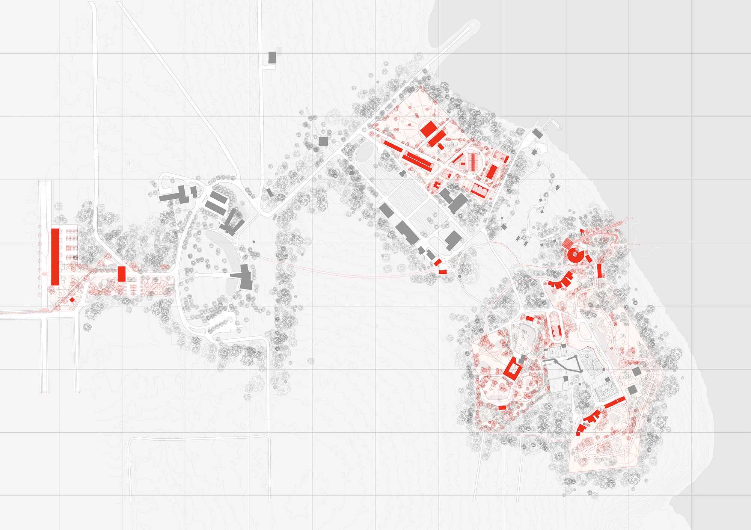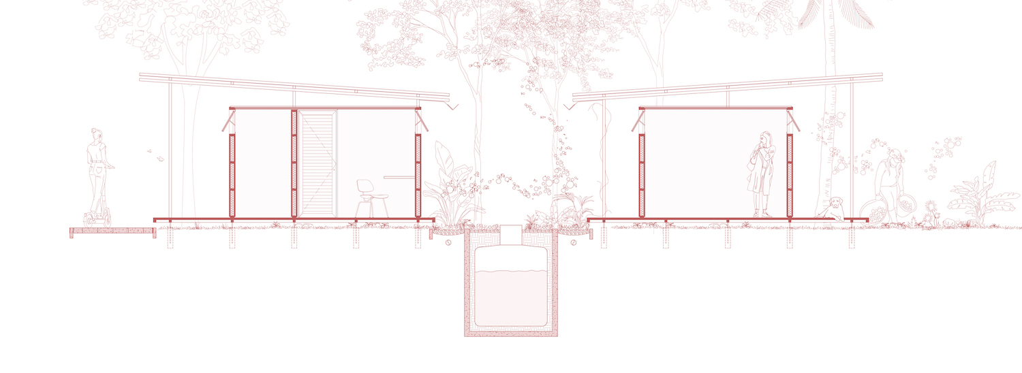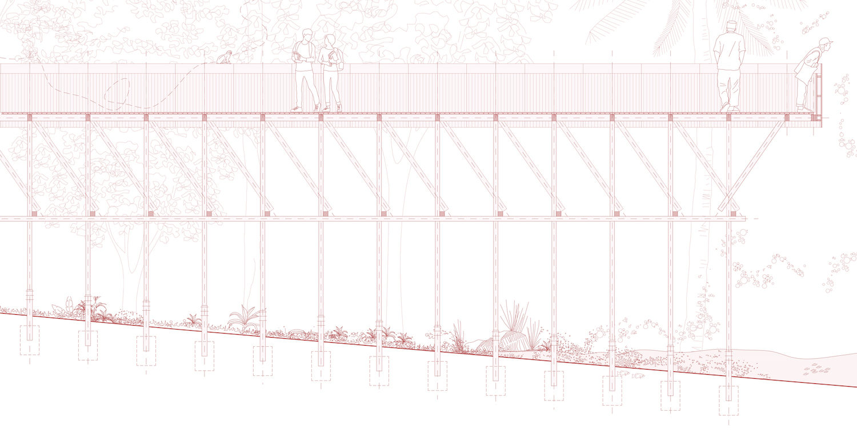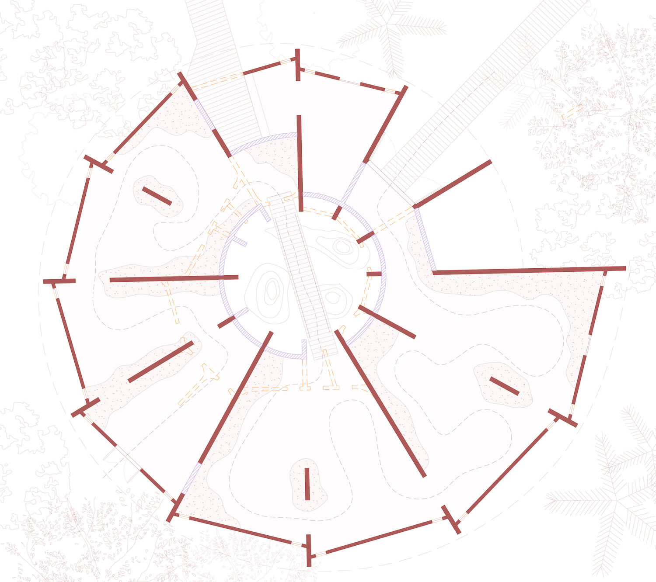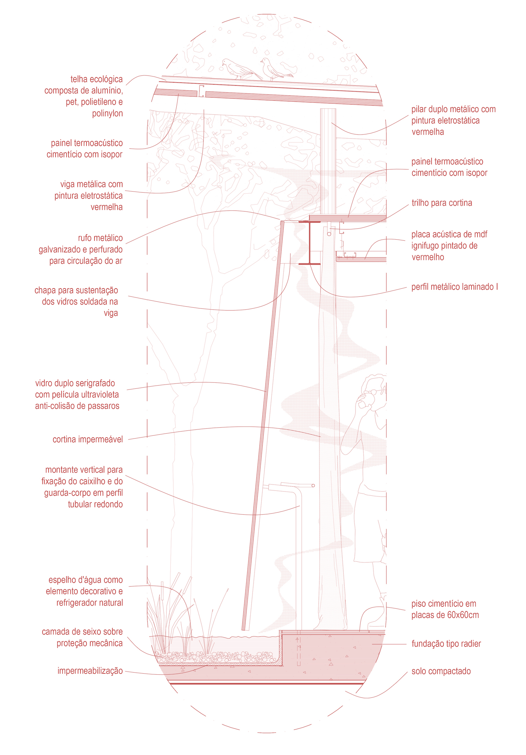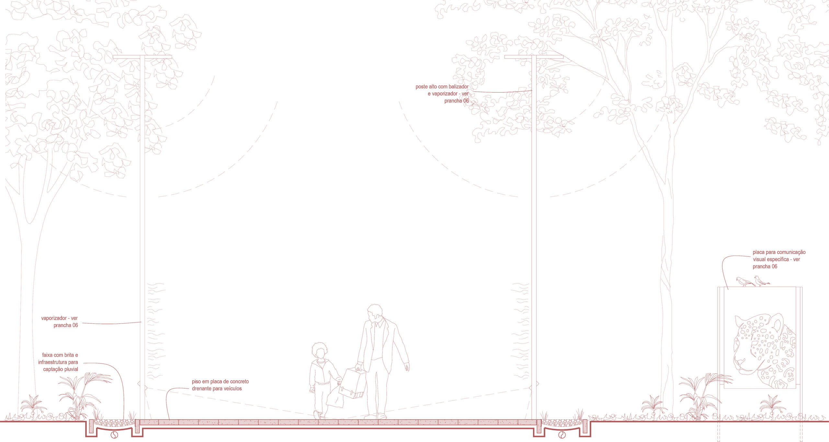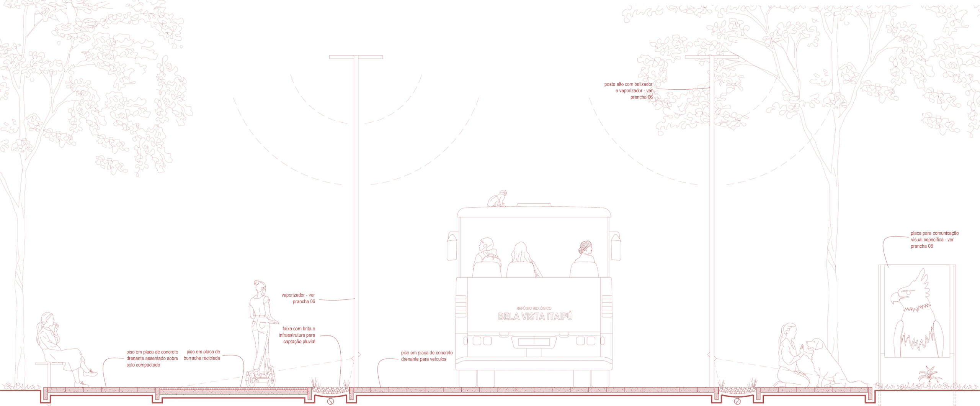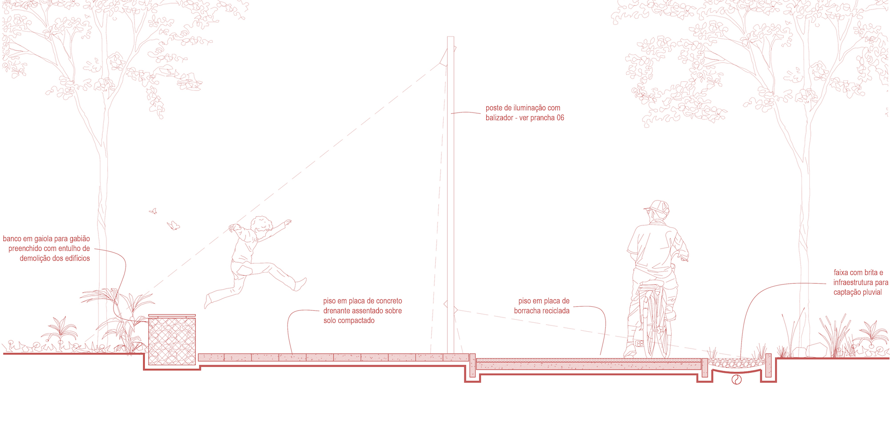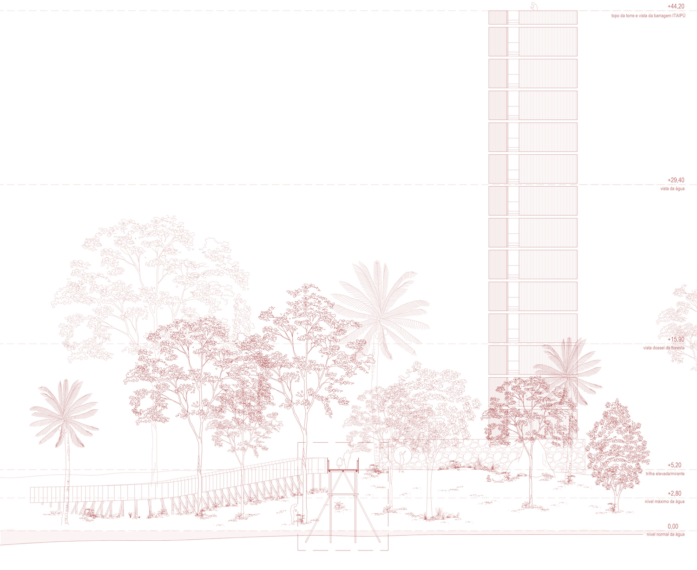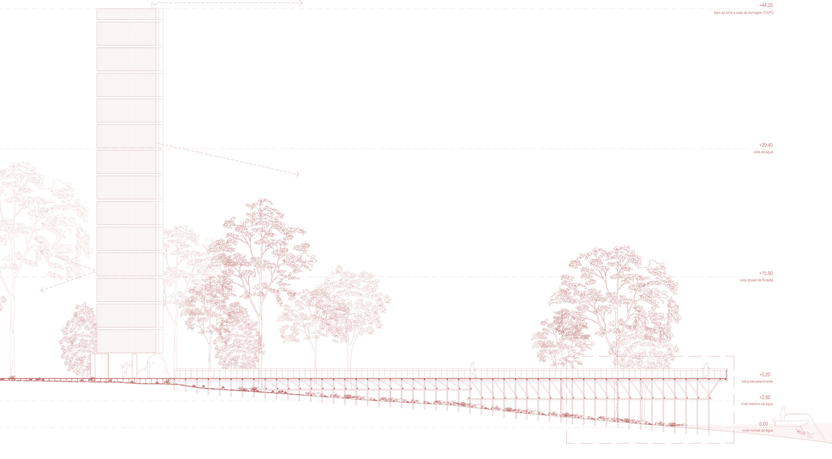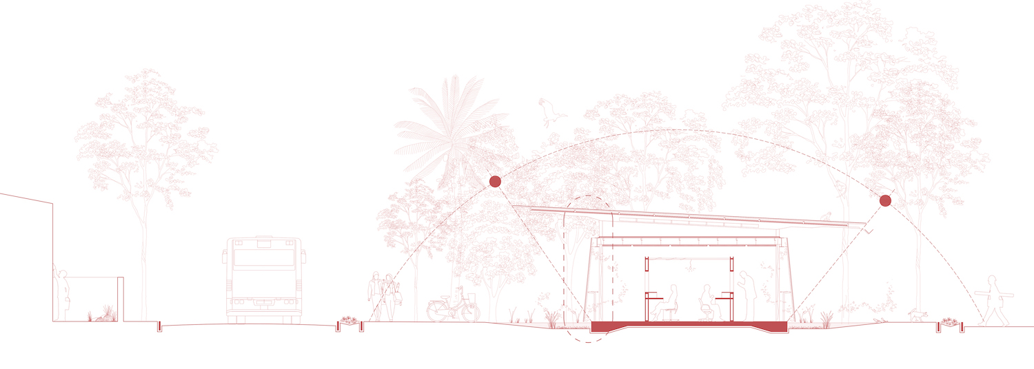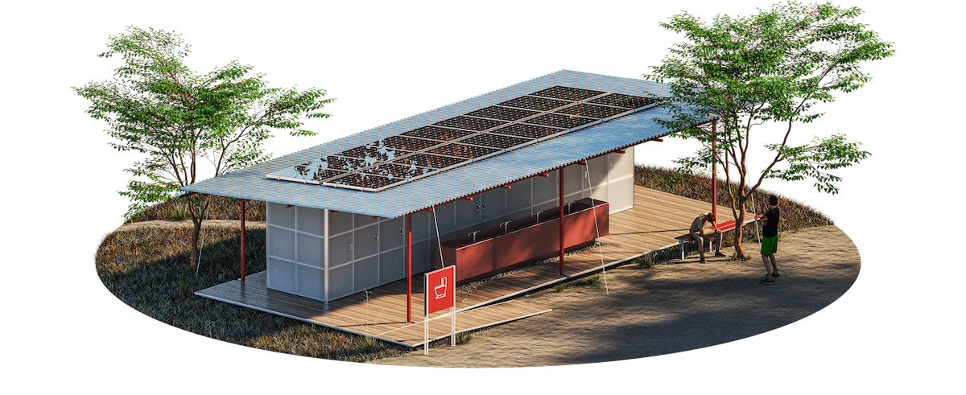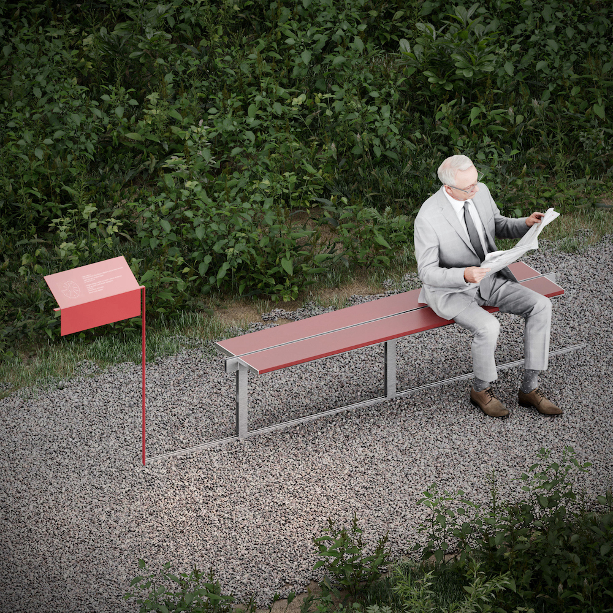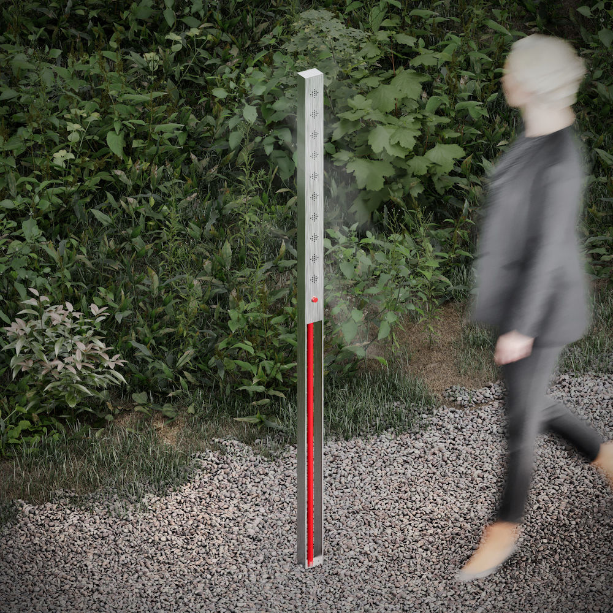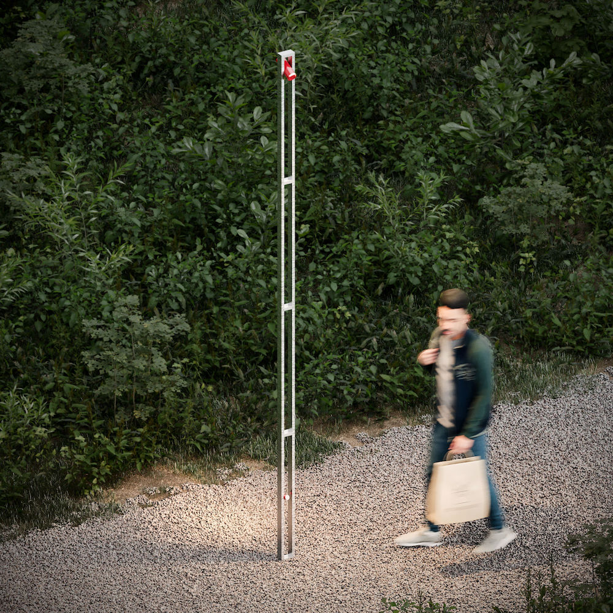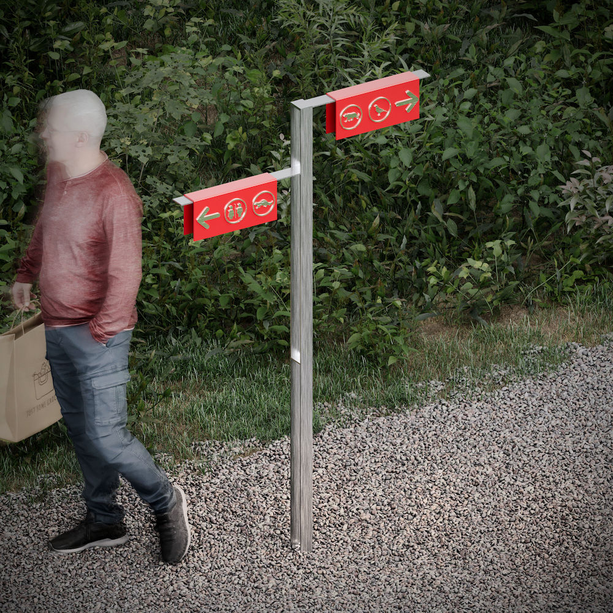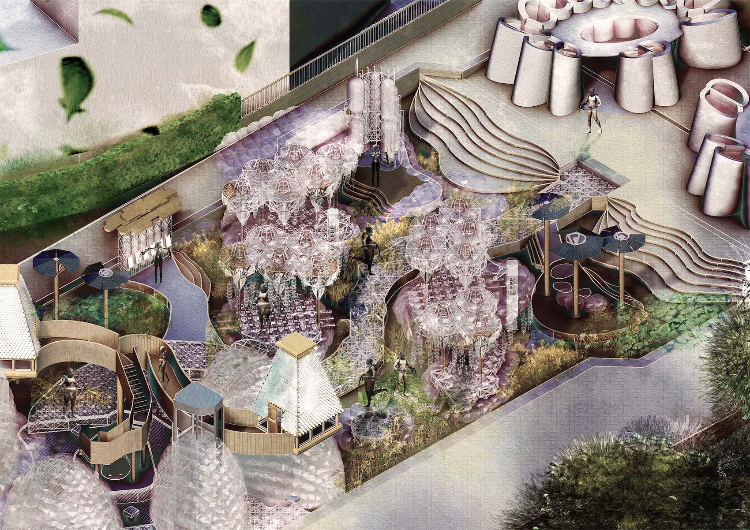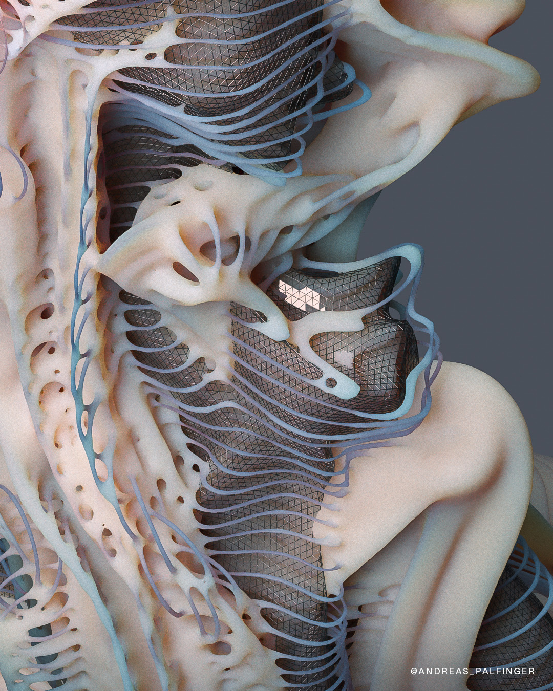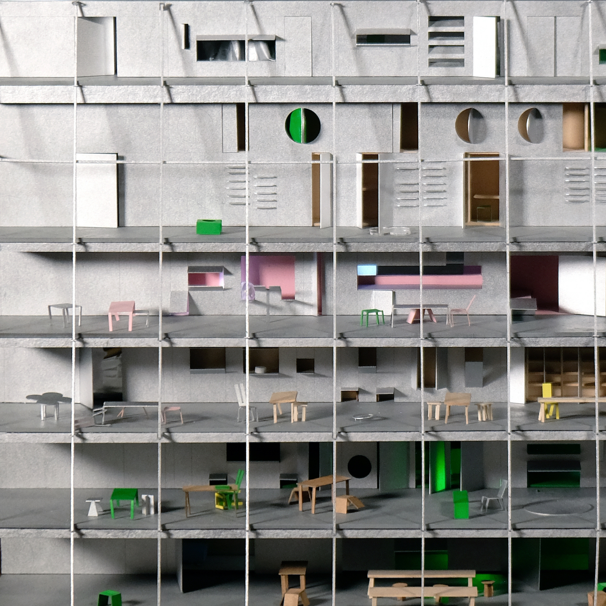Bela Vista Biological Refuge | Itaipú Binacional
The project for the renovation of spaces at the Bela Vista Biological Refuge is based on the following principles:
MINIMAL INTERVENTION
Given the existing conditions and aiming to minimize stress on the fauna and flora, as well as on the daily activities of the Refuge, the project maximizes the use of existing infrastructure, including roads, access points, building complexes to be preserved, tanks and ponds, fencing, among others, mitigating the impacts of large-scale construction.
LIGHT, DRY MODULAR CONSTRUCTION
The choice of lightweight, dry construction materials and systems, such as metal and wood structures or other prefabricated components, was prioritized to minimize environmental disturbances from new interventions. The structural modularity adopted for the new buildings within the refuge—whether pavilions, boarding/disembarking stations, or restrooms—is minimal (2.40m), allowing the transportation of parts in light vehicles and assembly without the need for heavy machinery. Vertical enclosures, floors, and roofs follow the same principle of modularity and ease of execution. A thorough study of the volume of debris produced by planned demolitions is also intended, with subsequent use in internal interventions, such as gabion cages for road, building, or landscaping containment, or recycling the separated debris for paving new rural roads, sidewalks, foundation fillings, and other applications.
REPURPOSING SPACES
The project aims to preserve the memory and repurpose the existing buildings to be restored or demolished. For example, the preservation of the metal lattice porticos of the so-called warehouse (a traditional house of Vila C) near the main entrance is highlighted, as is the effort to retain the radial architecture of the Sun and Moon House, even with a complete change in its use and occupation, both physically and abstractly (through the proposed exhibit design).
LANDSCAPING AND COLOR
The existing flora will be enhanced with new interventions for contemplation, appropriate to the climate and biodiversity of the Refuge. There will be exchanges with the Seedling Management system within the Refuge. Regarding architectural and furniture interventions, a reddish color standard was adopted, as the red color spectrum (from 600 to 700 nanometers) is the least noticeable to most animal species. For humans, red is a complementary color to green (the backdrop of the Refuge), as it is opposite on the color wheel. Compositionally, red highlights interventions amidst the vegetation and aids visitor orientation and self-location. For management buildings, the design seeks to blend them as much as possible with the environment, promoting the desired natural look.
THEATRICAL DRAMATURGY
Theatrical dramaturgy is employed in the design of spaces aimed at human-animal and human-nature interaction, constructively emulating concepts of approach, climax, impact, and return. The goal is to captivate the public through architecture—walkways that wind through landscapes, curves that conceal what is to come, paths that allow animals to circulate between enclosures, and more. The difference lies in the dialogue: in a theater, the scenery changes for the viewer, whereas at the Refuge, the viewer enters different settings.
FURNITURE AND VISUAL COMMUNICATION
For the design of the furniture, lightweight metal elements were chosen due to their easy transport, assembly, storage, and low-maintenance requirements. The visual communication is expected to use the same reddish color applied in the other architectural interventions. The following pieces of furniture are planned for installation at the Refuge: tall and short lighting fixtures, animal totems, misters, orientation signs, orientation maps, trash bins, benches, water fountains, fauna water fountains, telescopes, bike racks, bollards, and hammocks for resting.
SUSTAINABILITY
In addition to using modular and lightweight construction methods, all new buildings will feature rainwater and graywater harvesting and treatment systems for secondary uses. They will also have solar energy collection systems and solid waste treatment through biodigesters. The possibility of installing a system to treat animal waste for producing fertilizer, which will be used internally by the Refuge, is also considered. Parking areas and circulation routes will be equipped with drainage infrastructure, such as bioswales and rain gardens.
POSSIBILITIES
Among the various initiatives to adapt the Refuge to contemporary Zoodesign strategies, particularly in terms of digital immersion, it is suggested that visitors receive an interactive wristband at the beginning of their visit. This wristband will interact with lights and vibrations throughout the tour and serve as a safety device for children and the elderly. The project also encourages visitation even on rainy days, with generous covered seating areas, as natural spaces often reveal interesting changes during such weather. Additionally, it will allow for scheduled night tours, especially for those who wish to study nocturnal animals and insects.
Credits
ribasmarçal arquitetura + tempo arquitetos
1º prize national competition
Authors: Augusto Longarine, Luiz Sakata, Marcelo R Marçal
Architecture team: Matheus Silva, Pedro de Borba
Structure: Sandro Oyama
Biology: Beatriz Fumelli
Landscaping: Roberto de Sá
Veterinarian: André Mourão
Typology: national architecture competition for masterplan
Built area: 90.000m²
Rendering: Luiz Sakata e Marçal Studio


