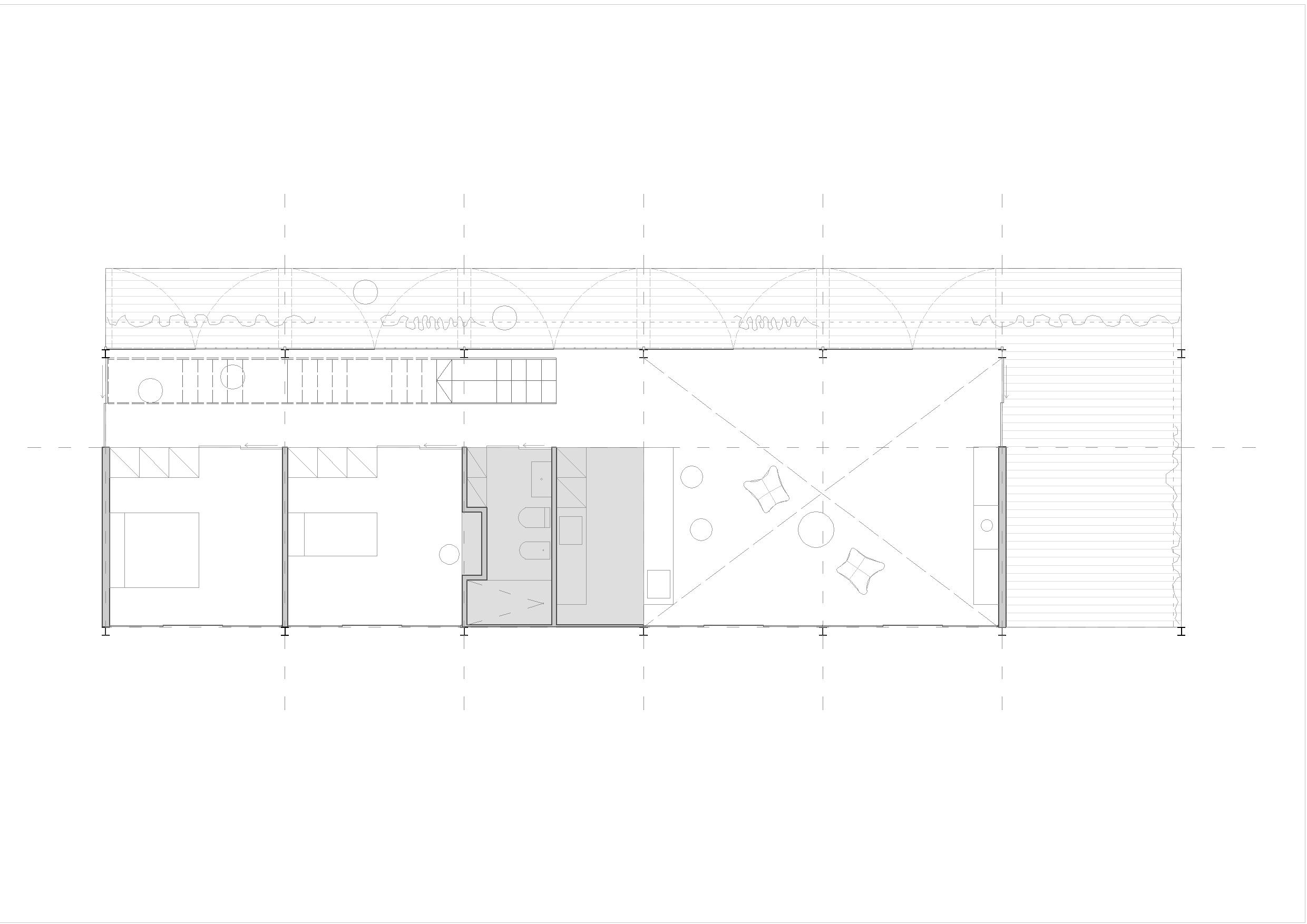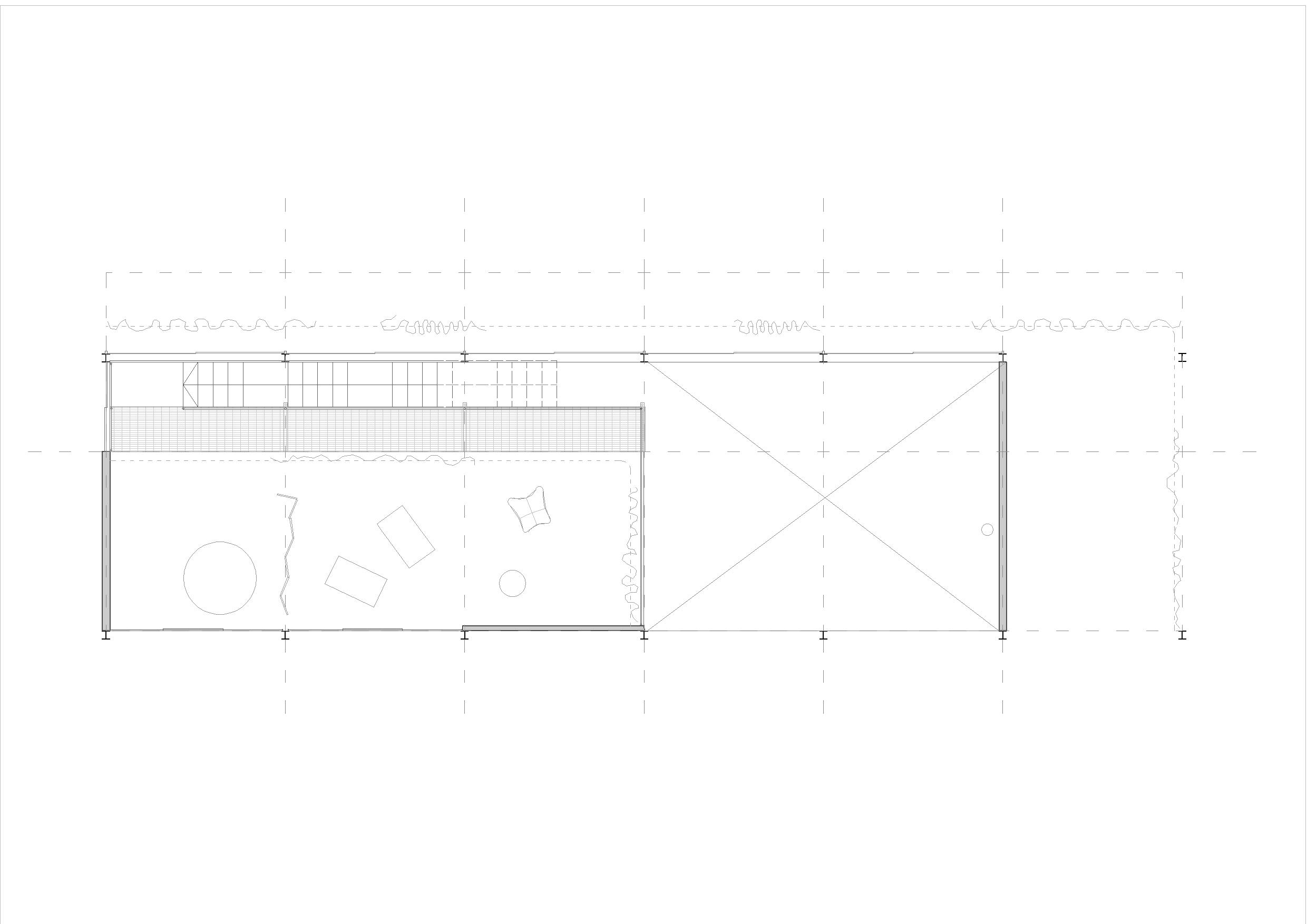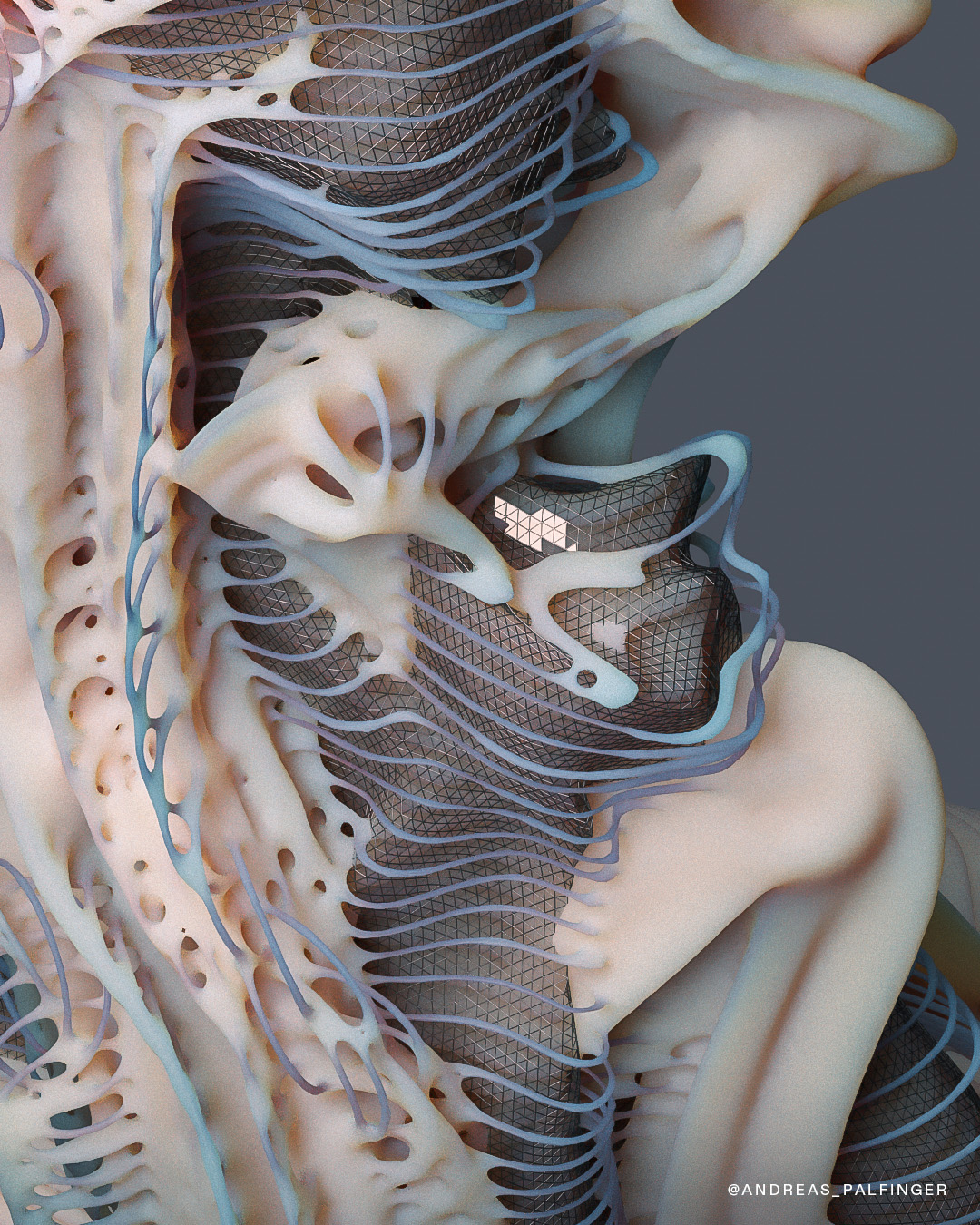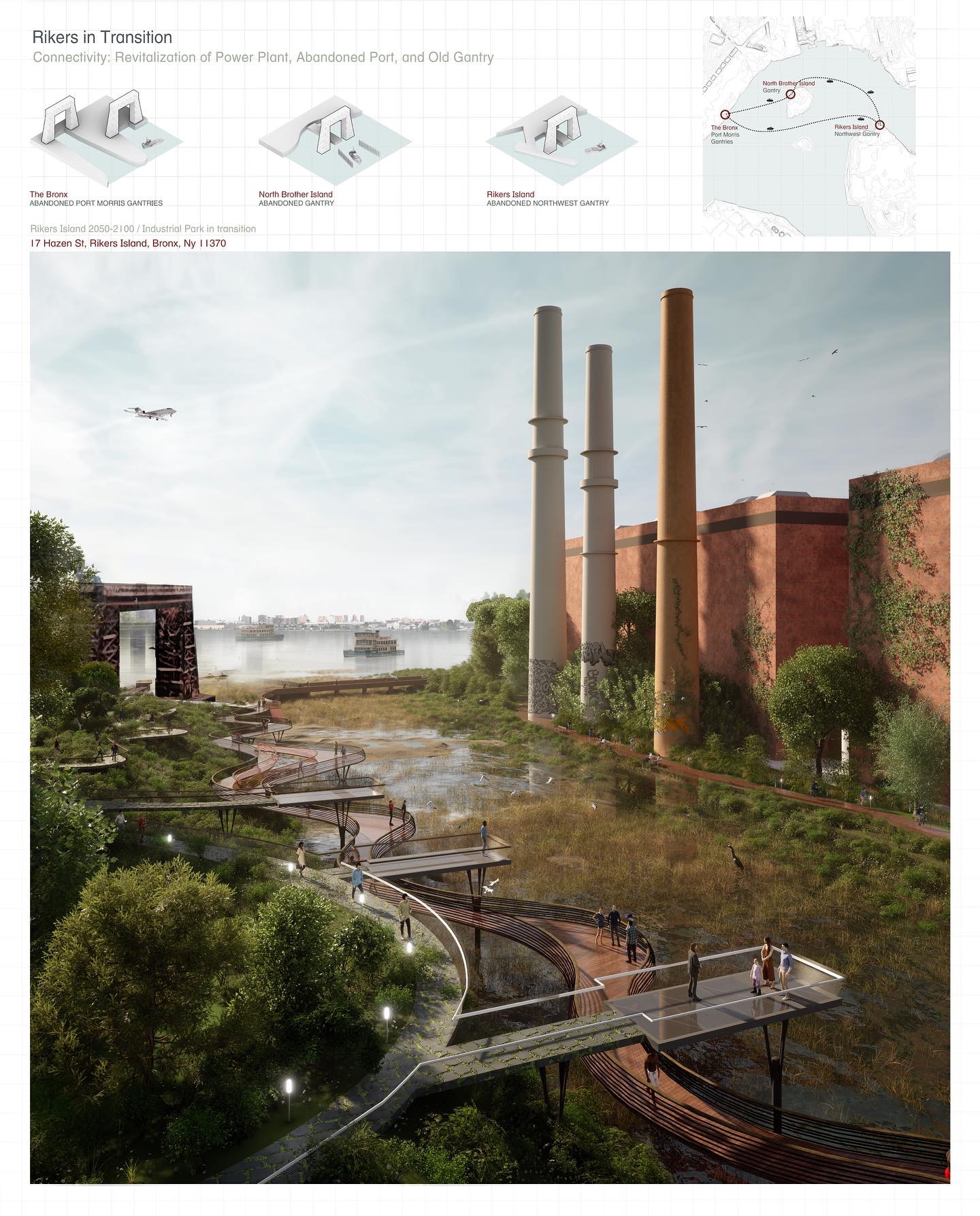Forest Grid
Forest Grid is a conceptual preliminary project developed in 2025, located in the Hürtgen Forest, North Rhine-Westphalia, Germany. Its design is driven by two fundamental principles: connection with nature and spatial flexibility.
The residence is structured around a precise structural grid, providing a strong functional and rational character. Its high-tech, industrial aesthetic creates a deliberate contrast with the visual homogeneity of the forest, establishing a dialogue between the artificial and the natural.
One of the project’s defining features is the use of cellular polycarbonate on one of its facades, enabling a seamless relationship between interior and exterior. This materiality not only softens natural light but also conveys a sense of lightness and transparency, maximizing integration with the surrounding environment.
The interior design prioritizes versatility, reflecting the evolving ways of inhabiting space in the post-pandemic era. The upper floor, conceived as an open and adaptable space, can accommodate various functions depending on the user’s needs—ranging from a studio or exercise area to an expansion of the living space if required. The combination of large openings, cross ventilation, and an open-plan layout ensures a fluid, luminous, and adaptable atmosphere over time.
Forest Grid is not merely a dwelling but an exploration of new ways of living in harmony with the landscape, where structural rigor meets spatial freedom.











