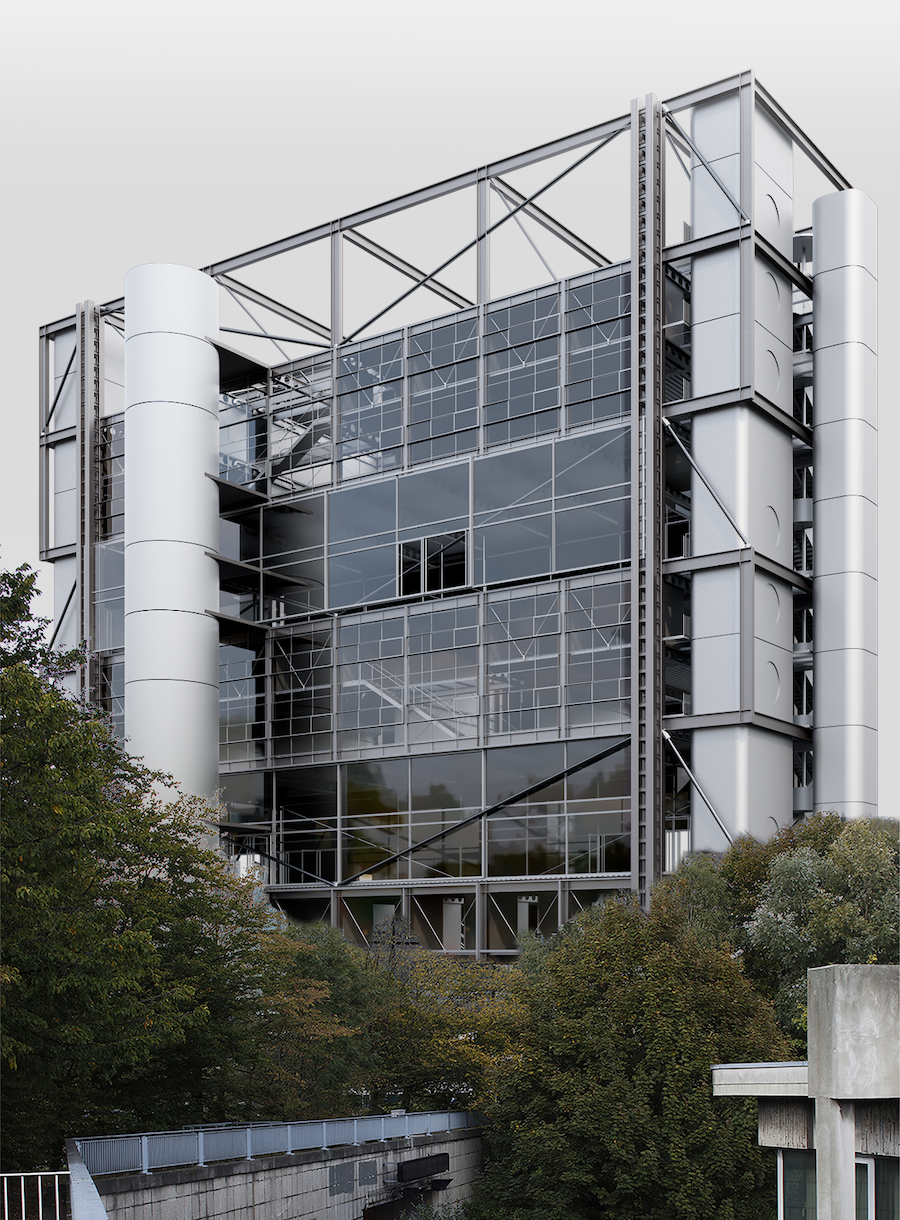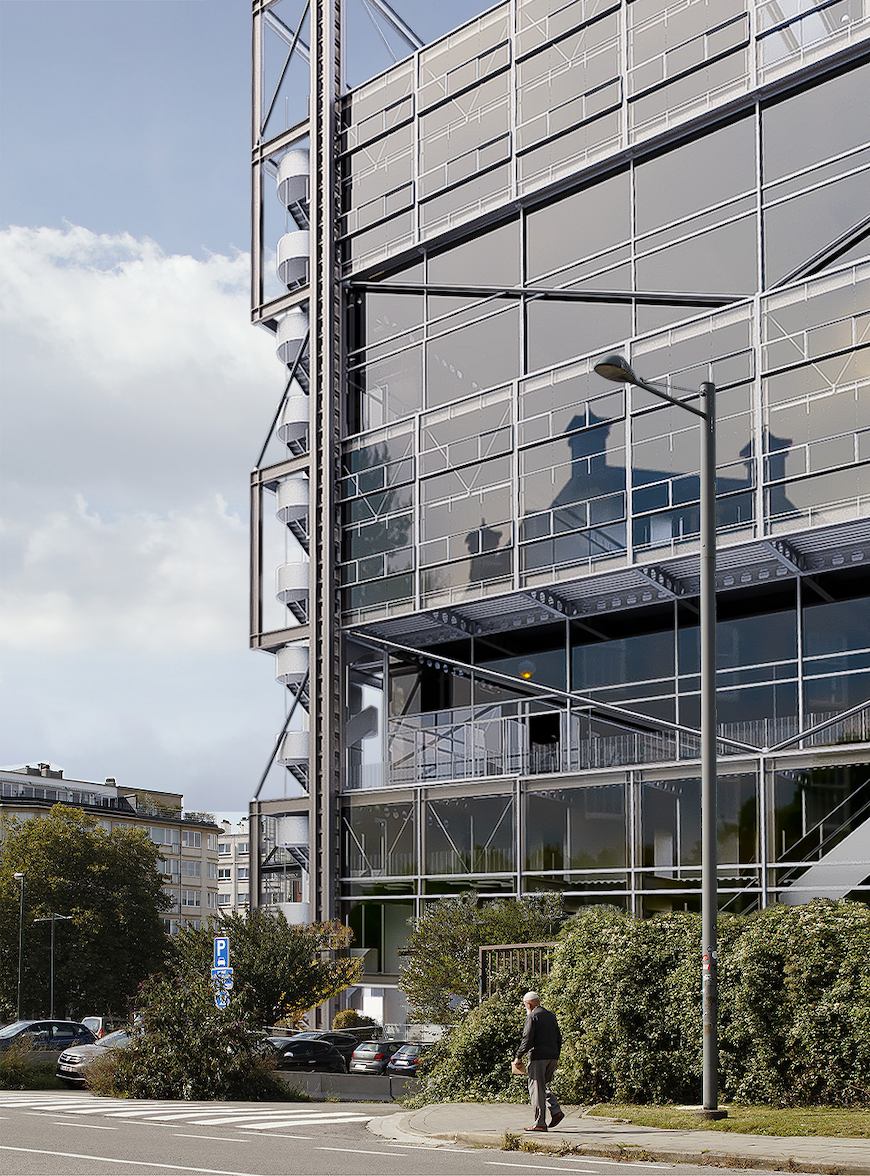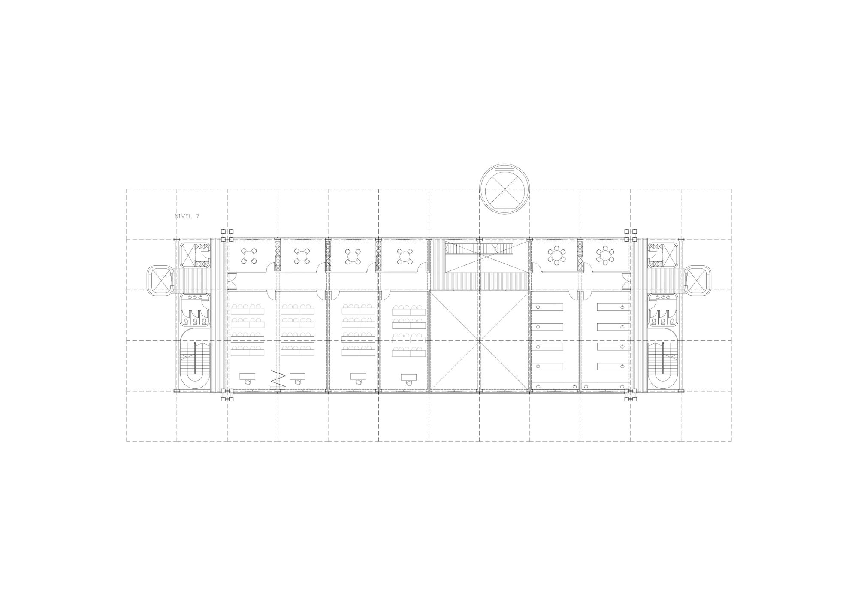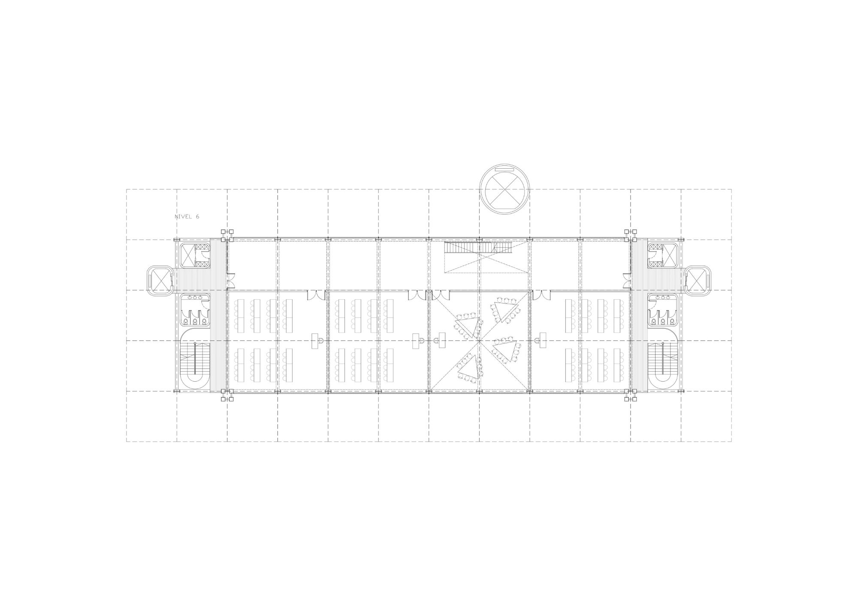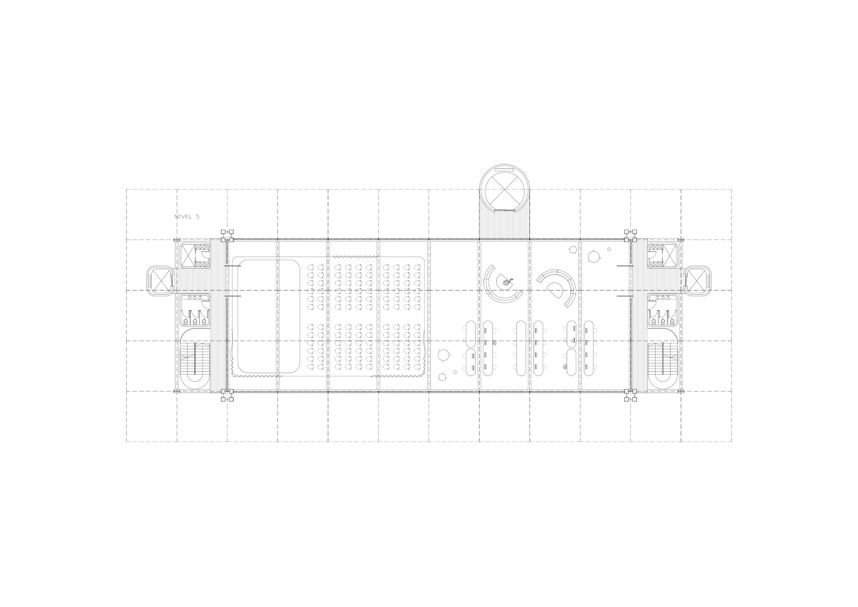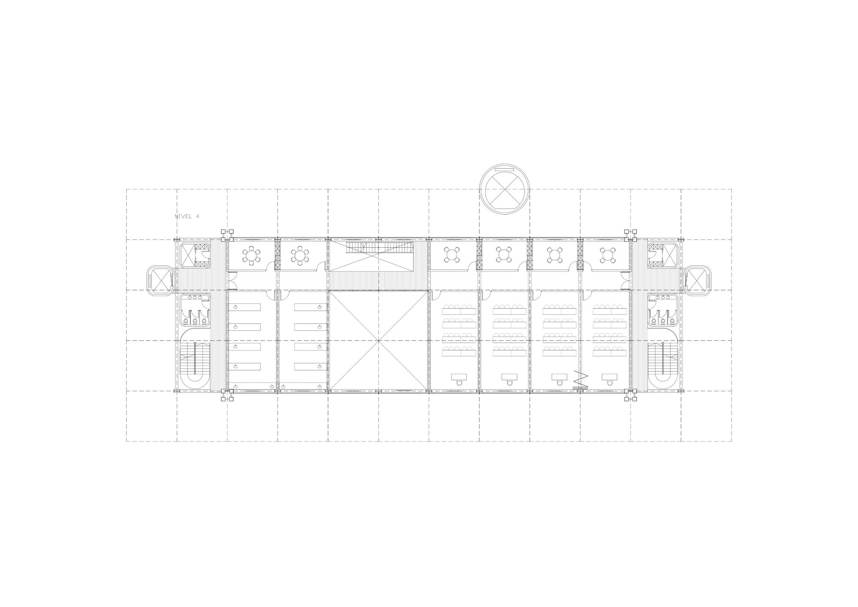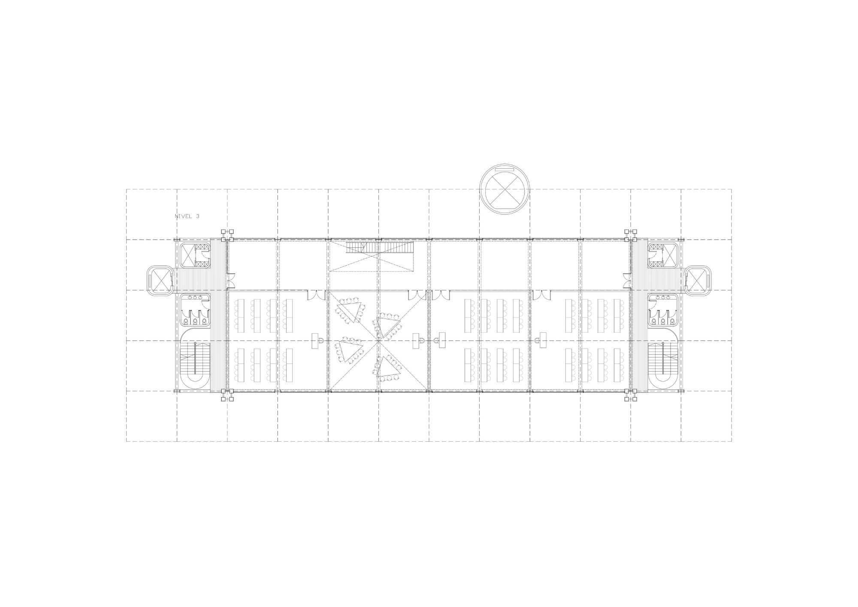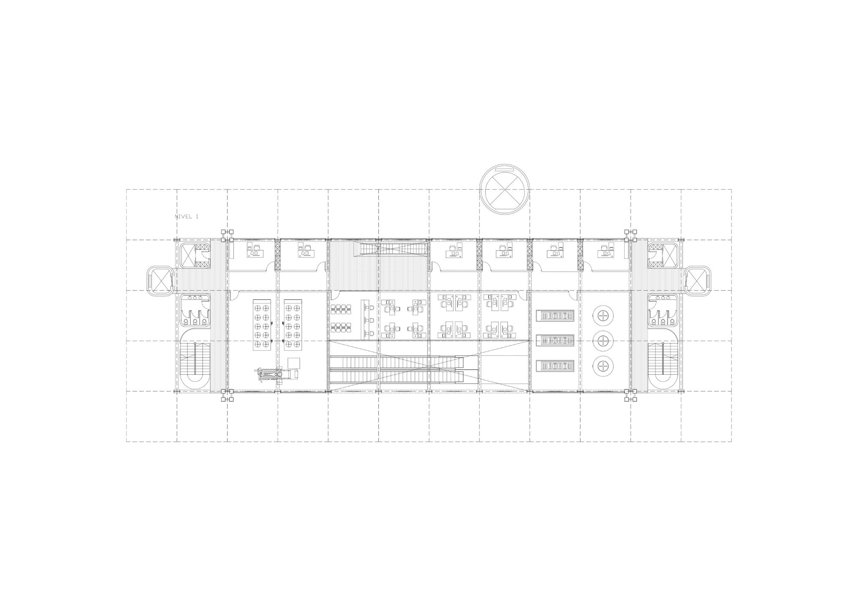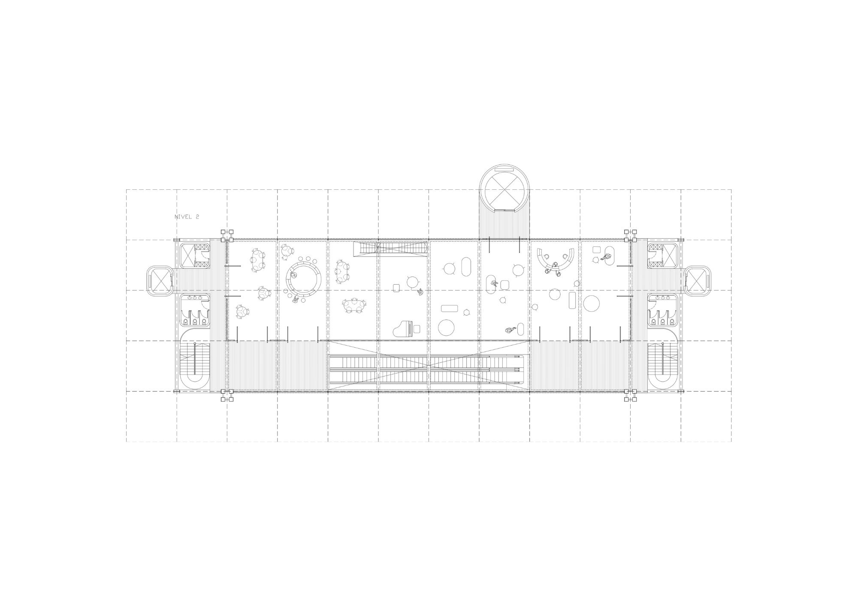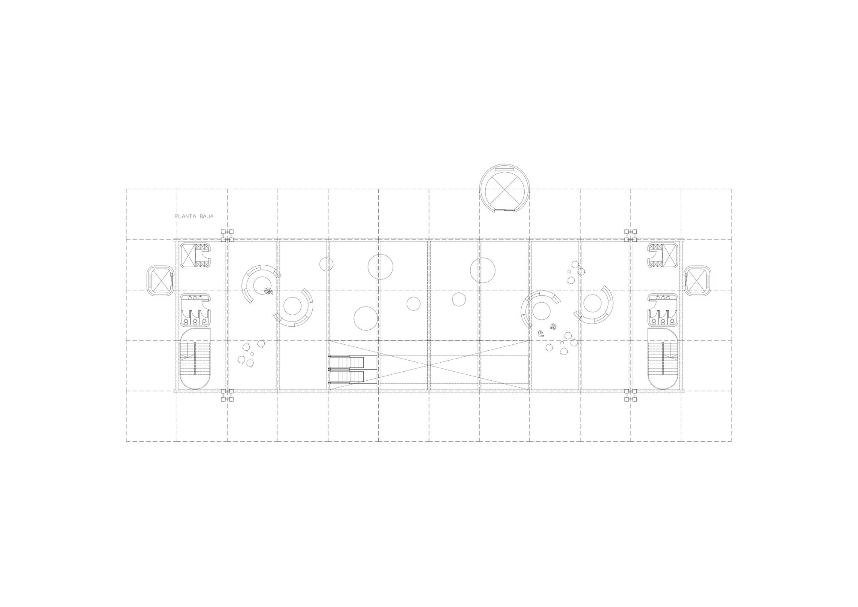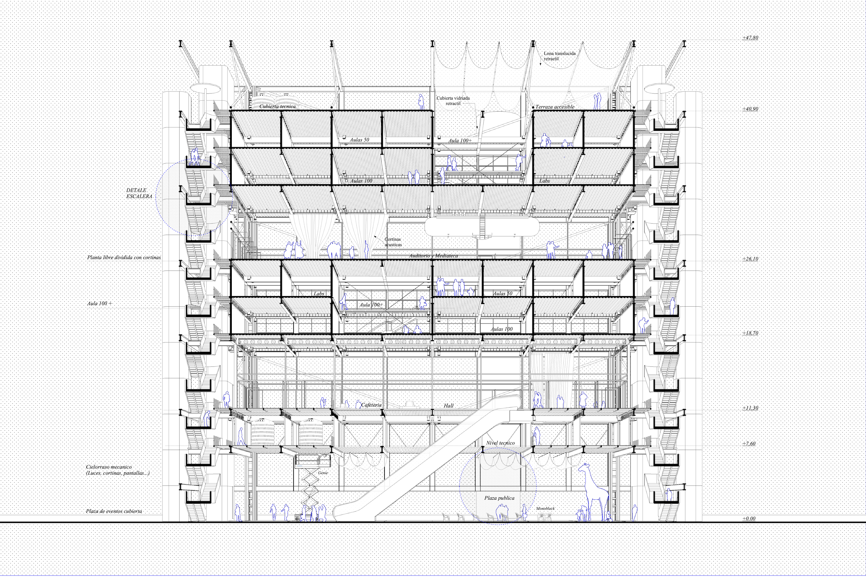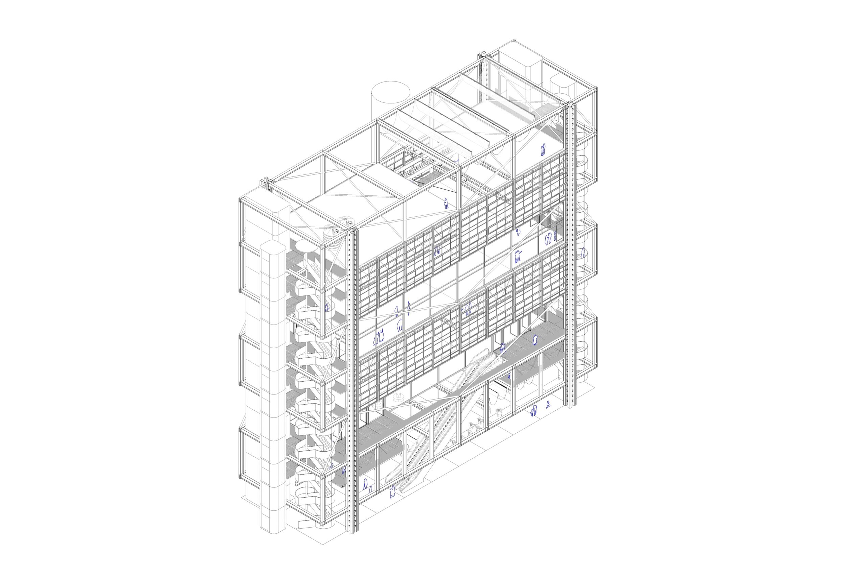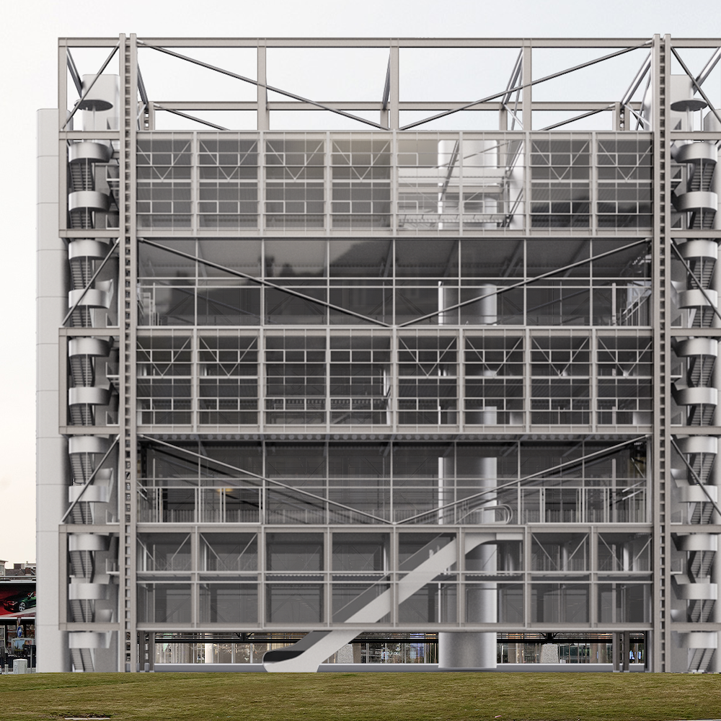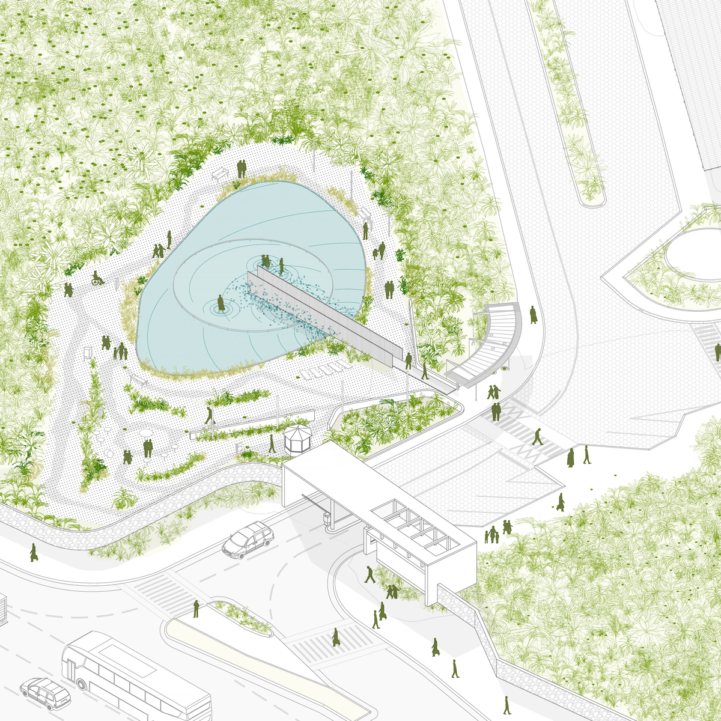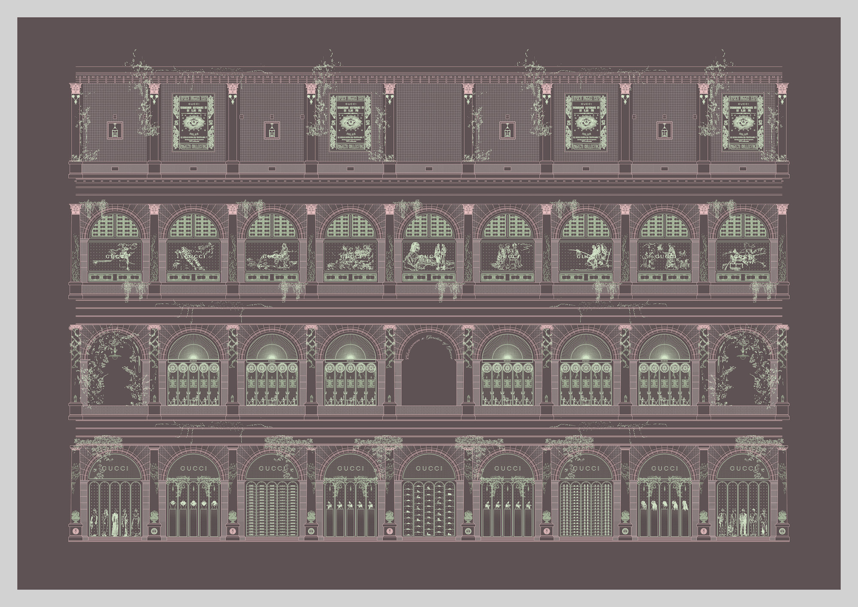P.U.EN-T
Plataforma Universitaria de Enseñanza Transversal
The project is grounded in a spatial exploration that emphasizes continuity, adaptability, and the seamless integration of levels, resulting in an architectural synthesis that balances structure and function. Developed as part of a semester-long academic work, the assignment focused on designing educational spaces with an emphasis on flexibility and the integration of public space. A key challenge was addressing the demands of a vertical educational program while accommodating a variety of functions and scales. To achieve this, the design utilized an open floor plan enabled by concentrating services and vertical circulations along the periphery, creating a liberated core. The modular approach further reinforced the flexibility, allowing for adaptable configurations that respond to diverse programmatic needs.
The structural system, envisioned as a series of Vierendeel beams supported by four strategically placed masts, addresses the need for large spans within the program. To optimize the 40-meter distance between supports, V-shaped tension rods were introduced, dividing the span and ensuring a stable and expressive structural solution. These elements act as key features, articulating the load distribution and shaping the project’s architectural identity.
In collaboration with a team of engineers, the structural framework was refined and optimized through critical adjustments. This included the addition of tension rods within the floor slabs, an internal system of eight braced columns within the masts, and diagonal bracing in the roof structure to counteract horizontal forces. This interdisciplinary approach not only ensured structural integrity but also reinforced the project’s tectonic character, establishing an architectural narrative that celebrates precision, modular adaptability, and spatial coherence.
Credits: The images used for the photomontages of renders 1, 2, and 4 belong to Olivier Campagne. Render 3 was created using fragments of a render by Baukunst.
Authors: Francisco Cerain & Angelina Sloth
Year: 2024
Academic year: 4th semester
Program: University HUB
Location: Brussels, Belgium 50°51’13.4″N 4°24’33.8″E
Author Instagram
Other work by author
ZAFRA


