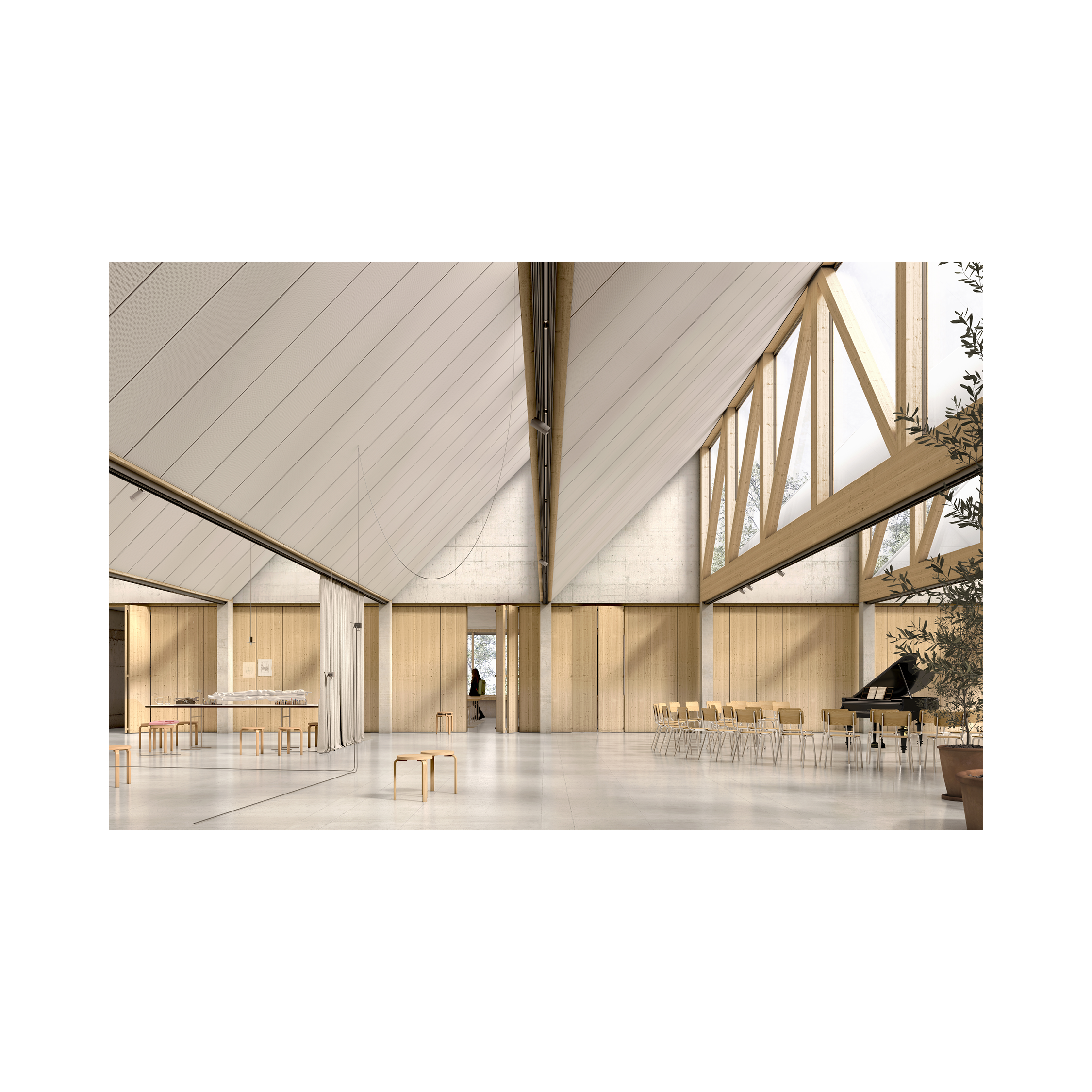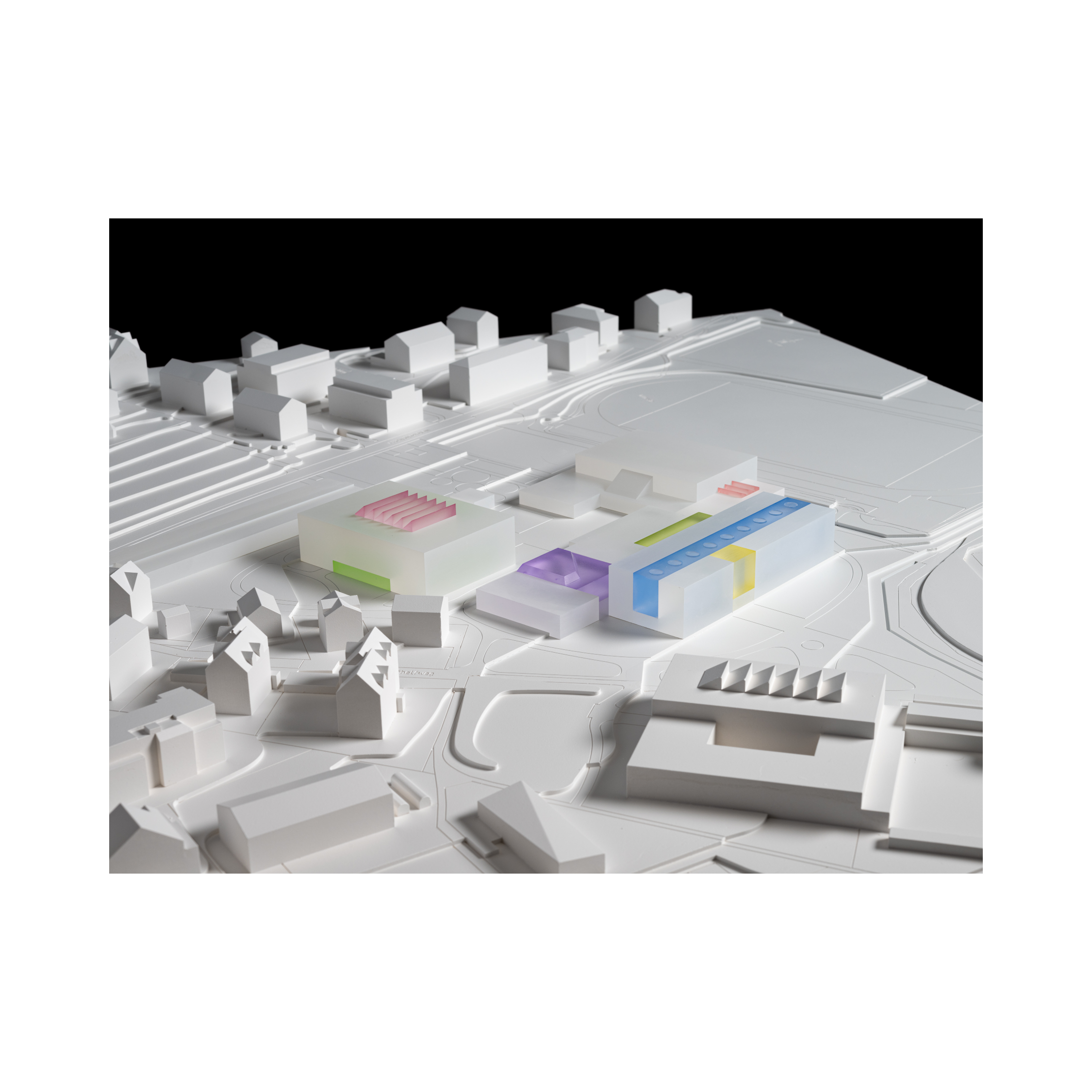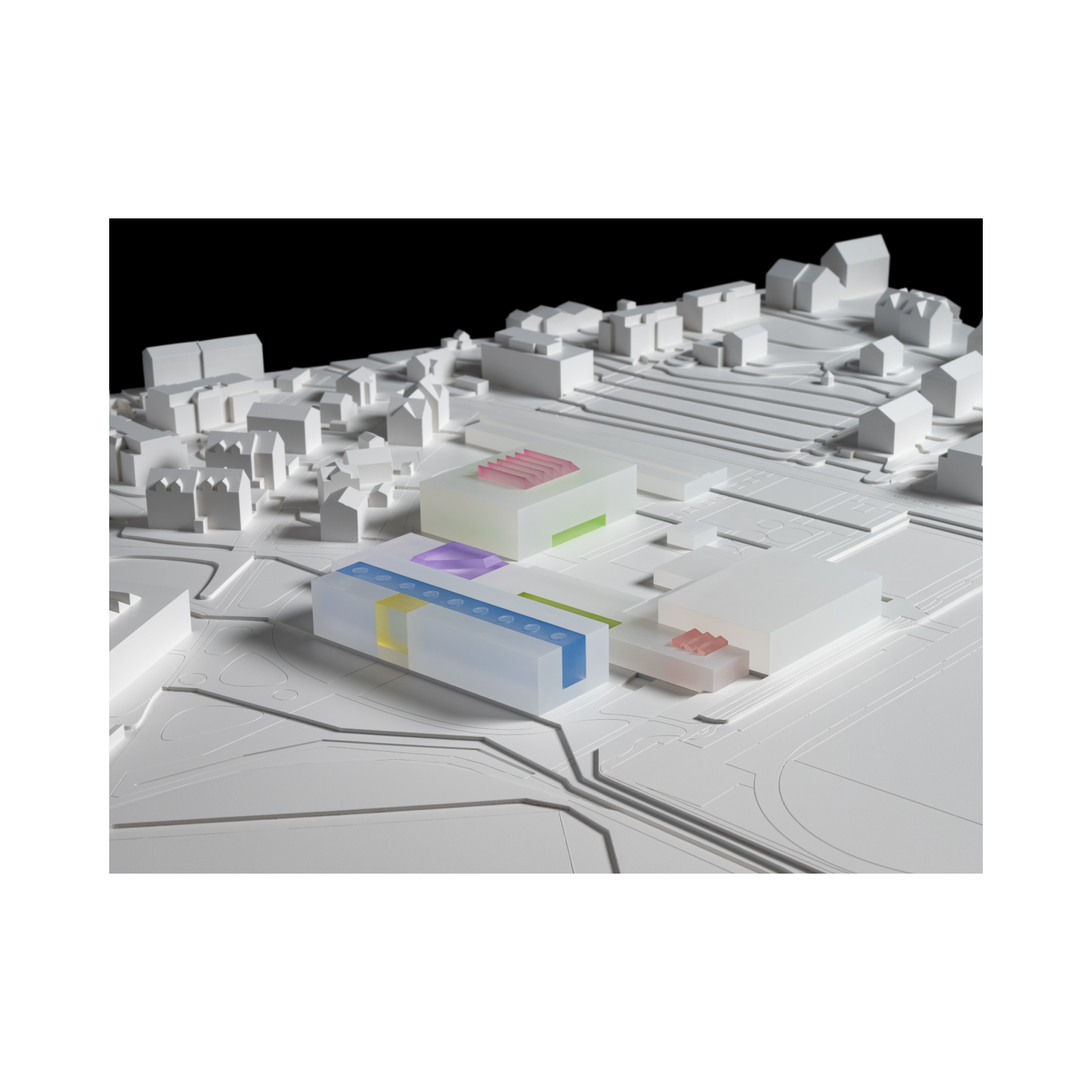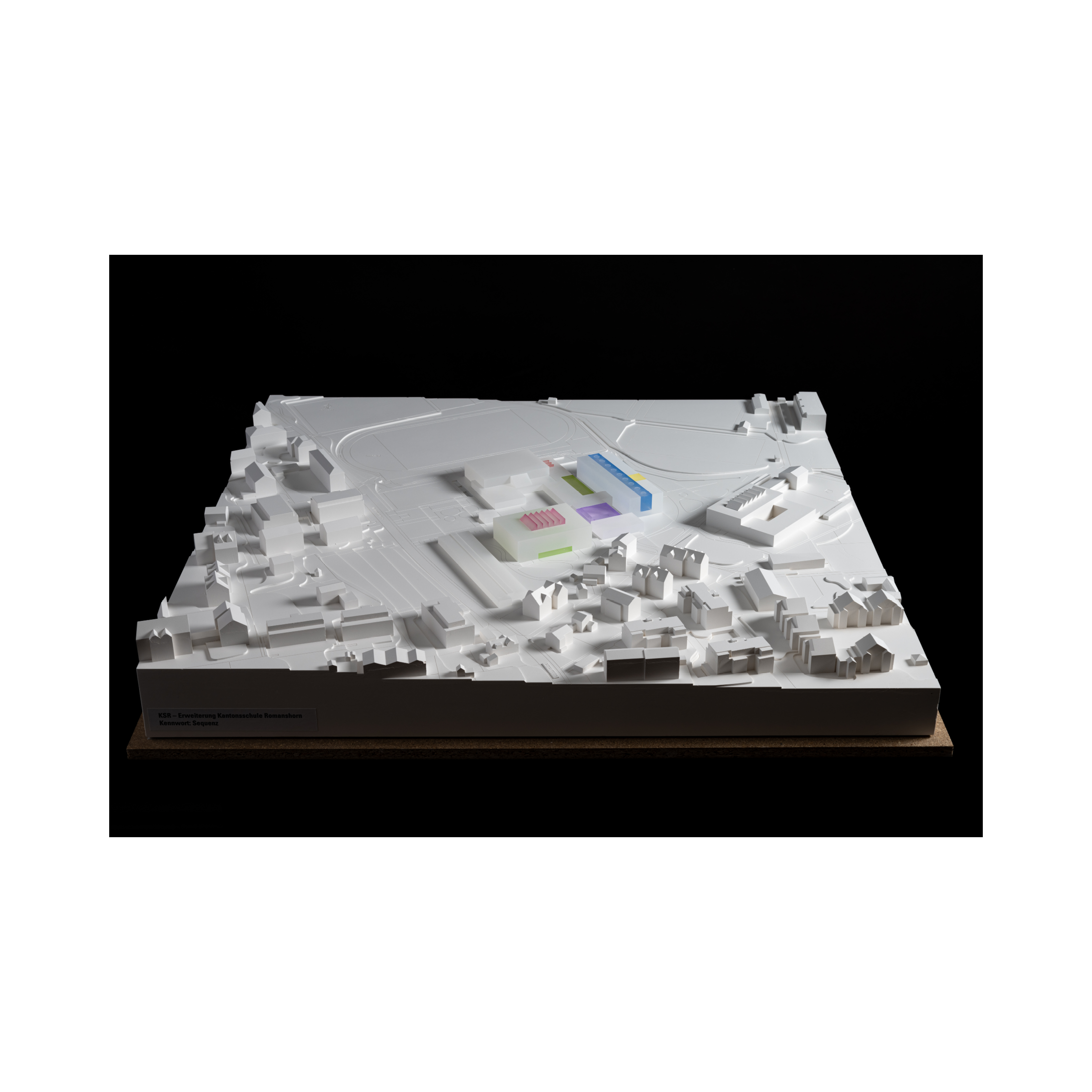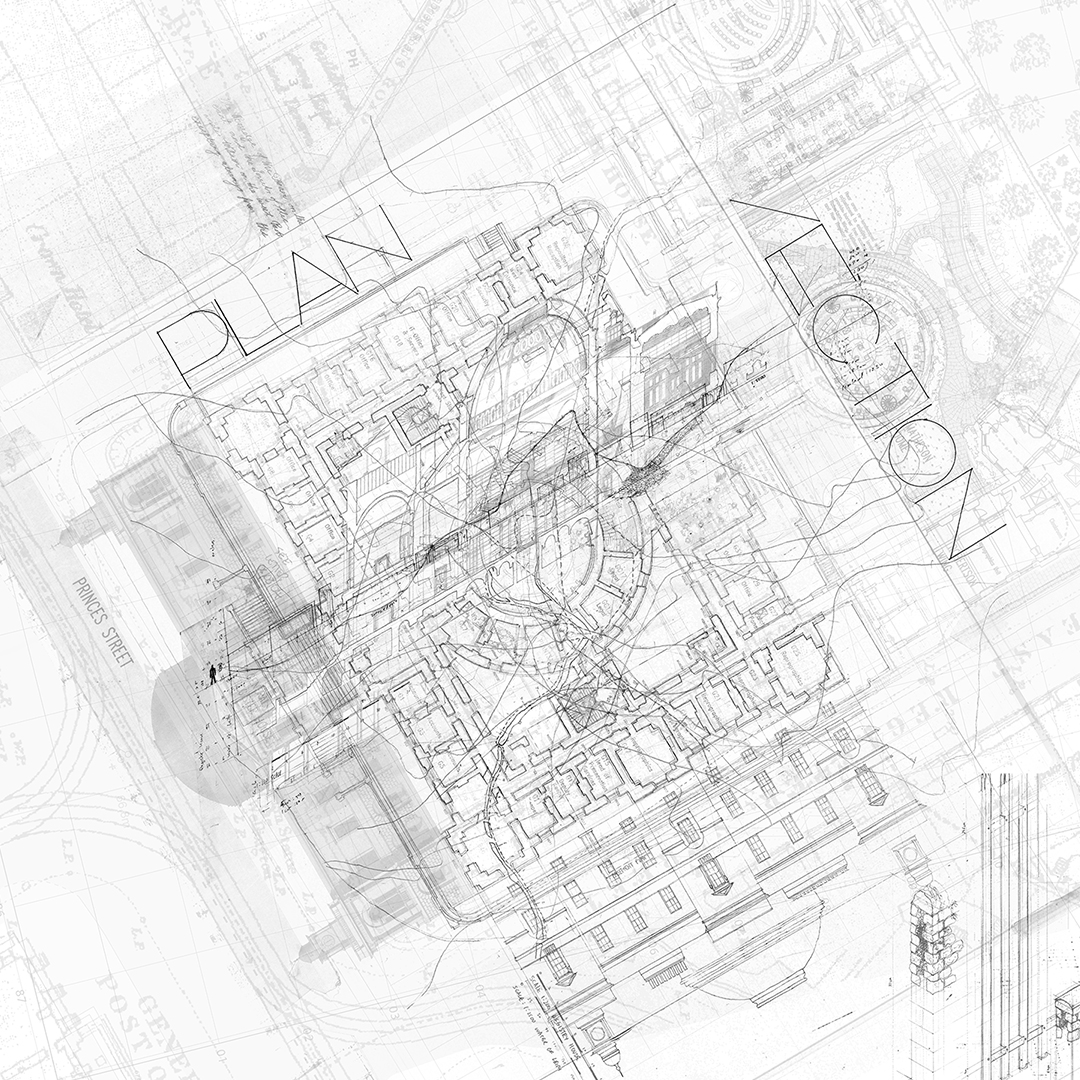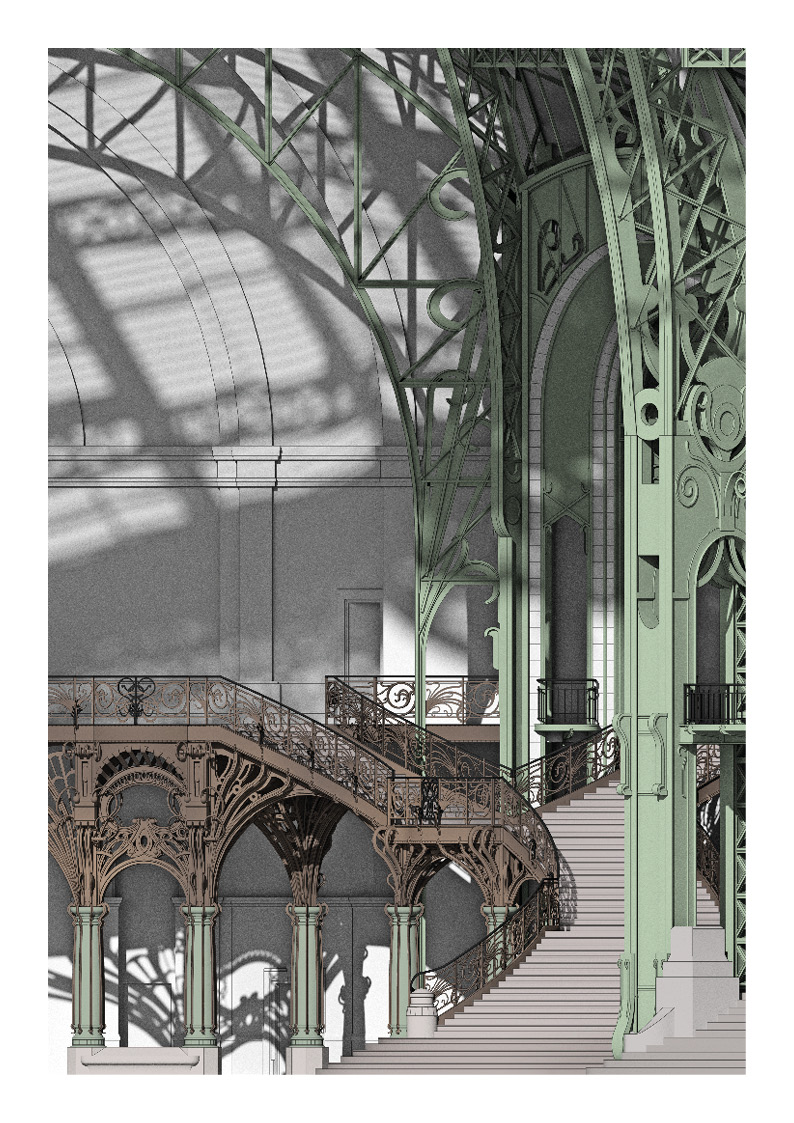Romanshorn Kantonsschule
Competition project for the extension of the “Kantonschule Rommanshorn”. The existing buildings are to be kept and selectively extended. A new building will house the canteen and rooms for science and art activities.
Architects: DÜRIG AG
BÖE® studio, Dr. Deuring + Oehninger AG, Harry Gmür, Drees & Sommer, UAS
Images by Studio Miskeljin
Model by Zaborowsky Modellba


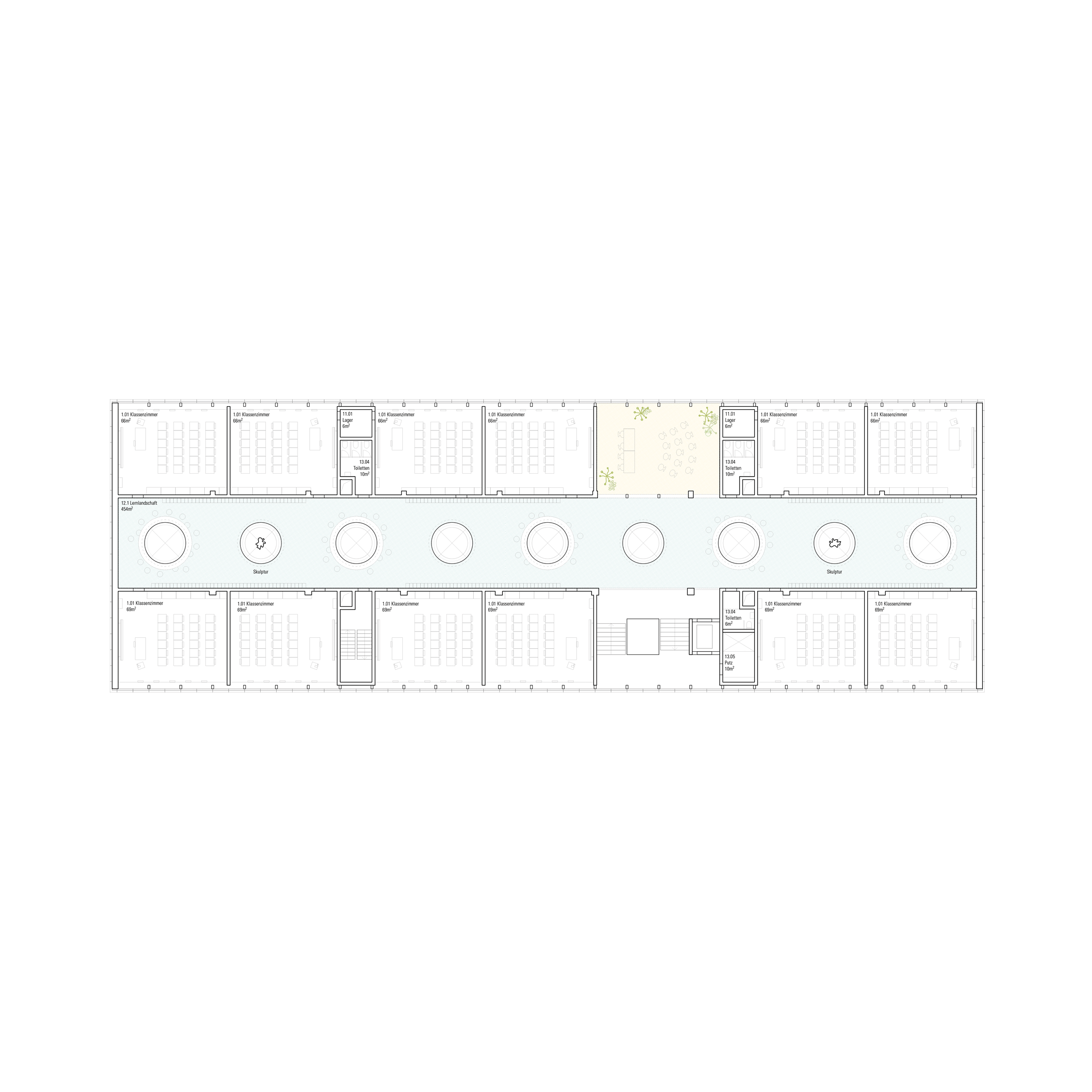
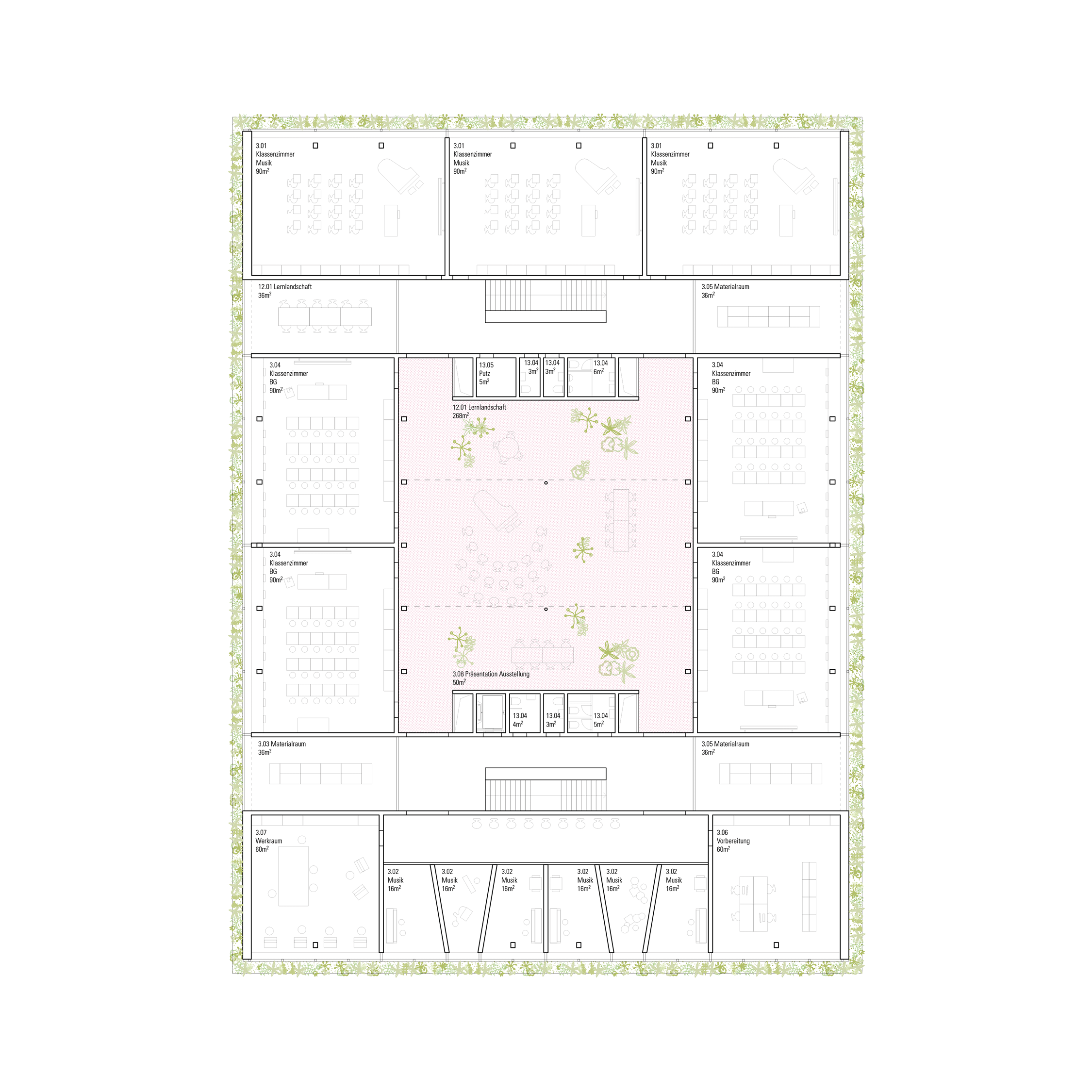
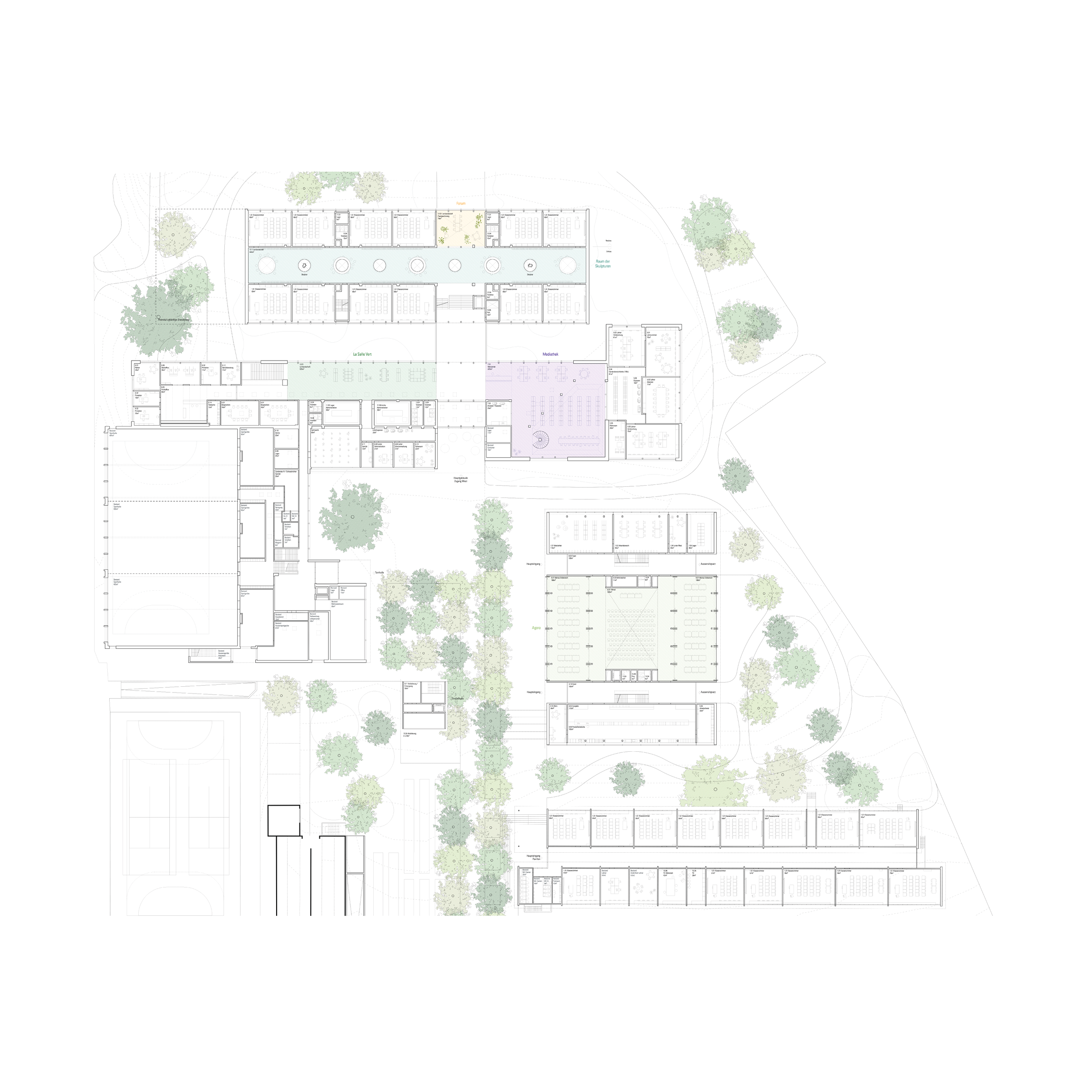
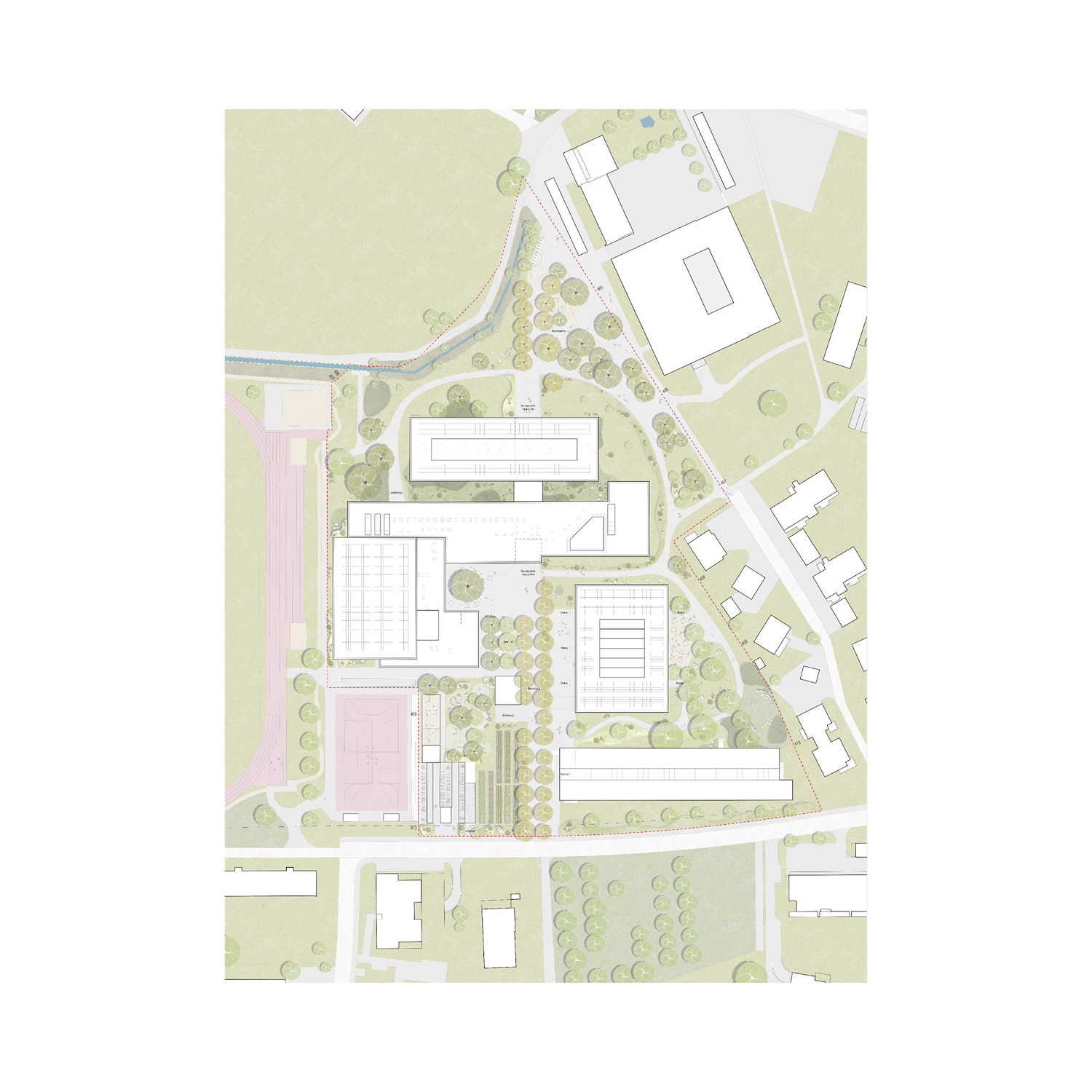
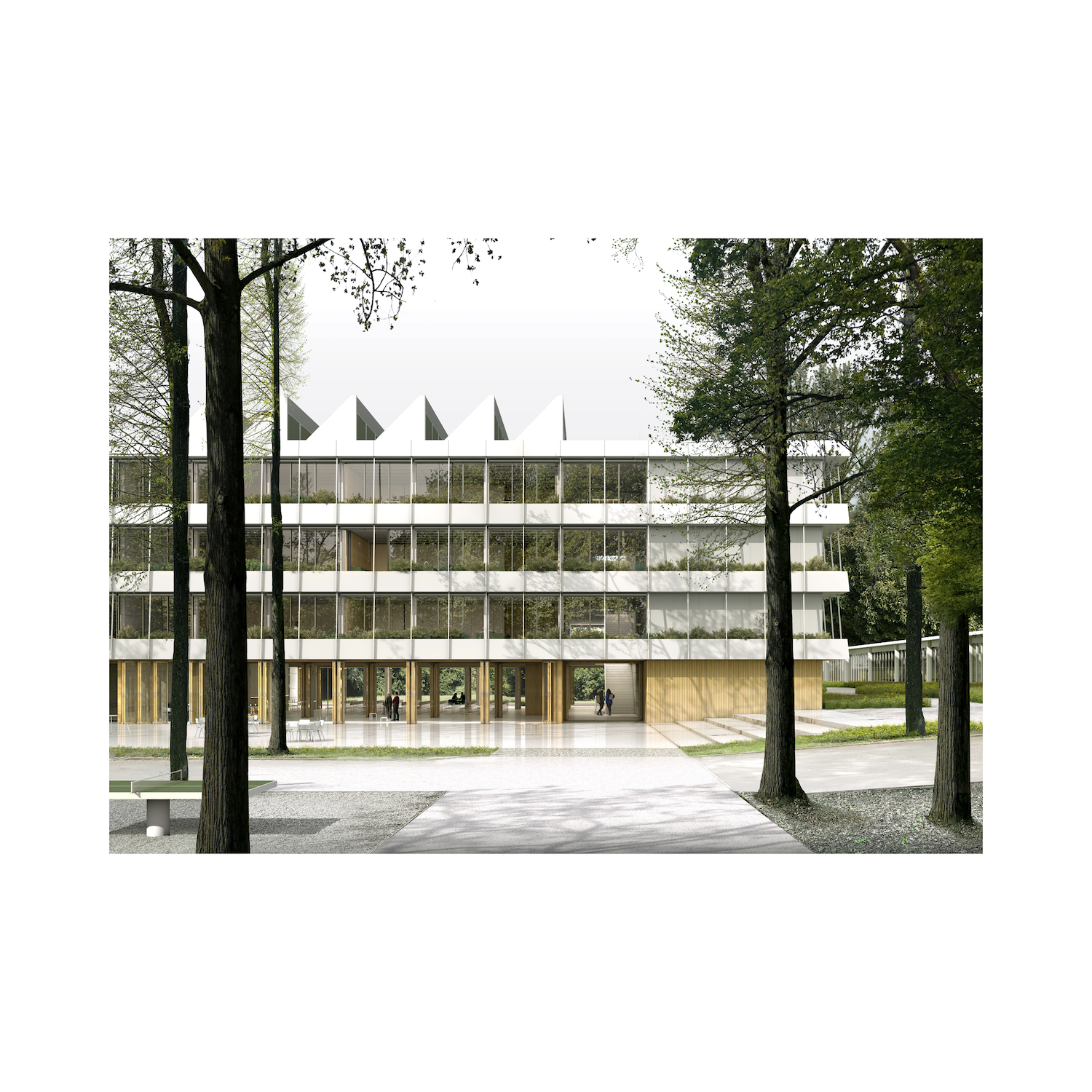
![[DURIG] Romanshorn Kantonsschule](https://landarch.org/wp-content/uploads/2024/11/355b_939_Romanshorn_Kantonsschule.png)
