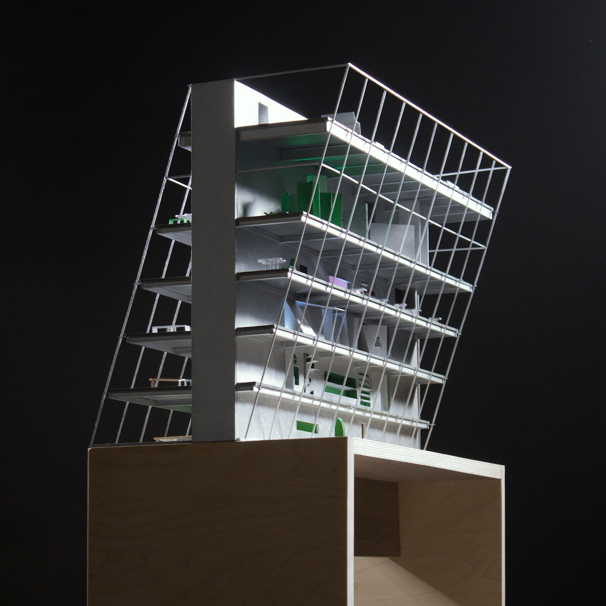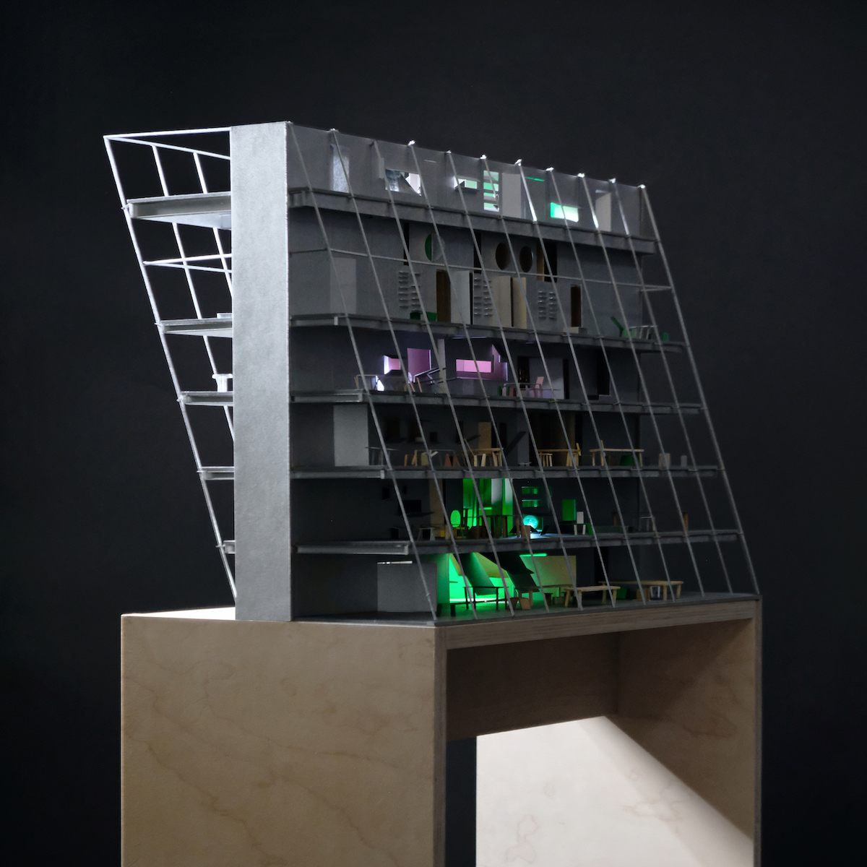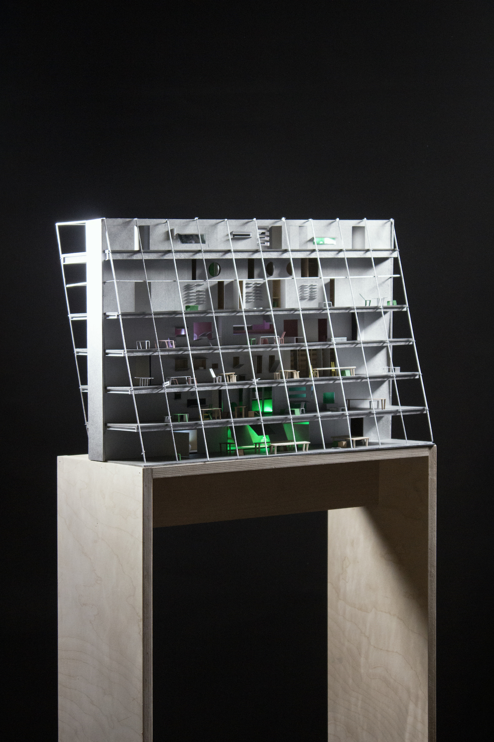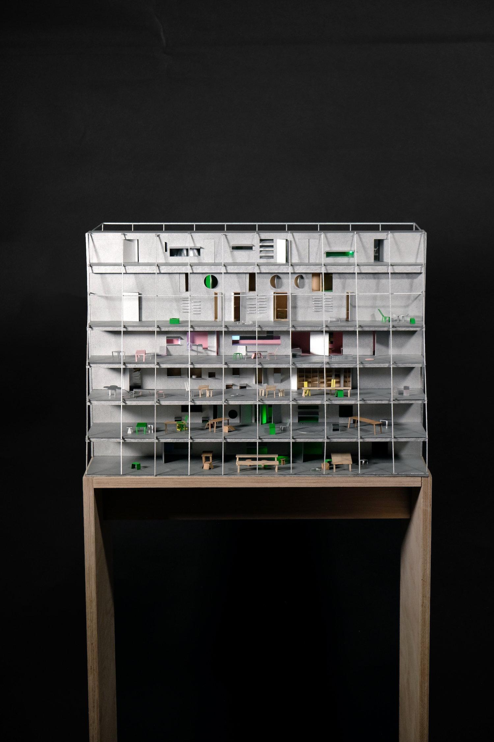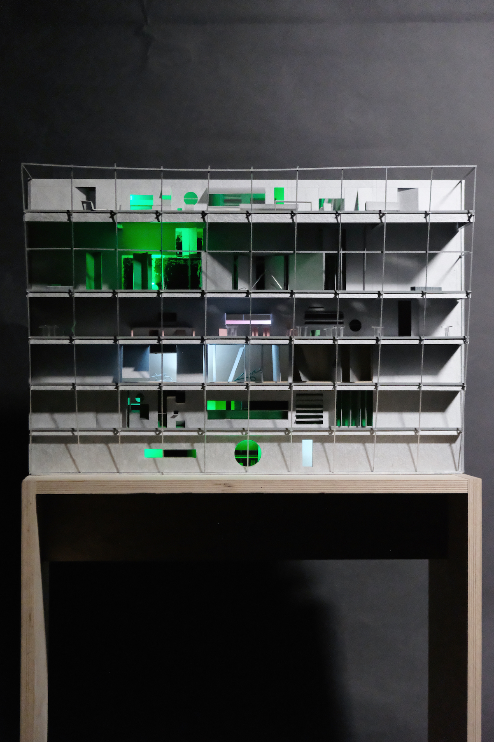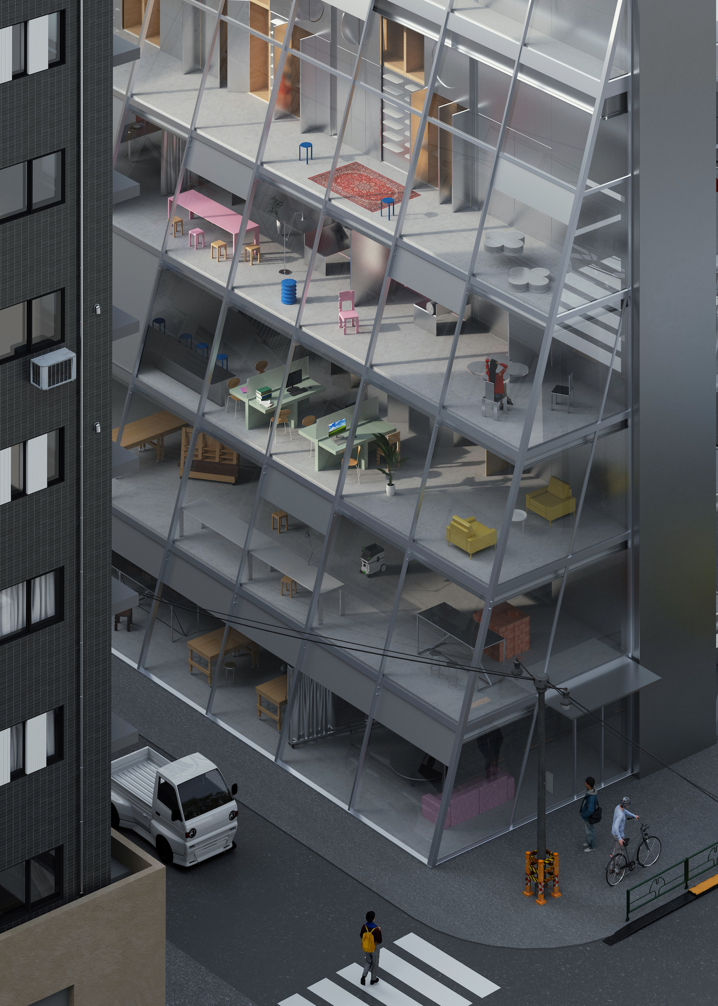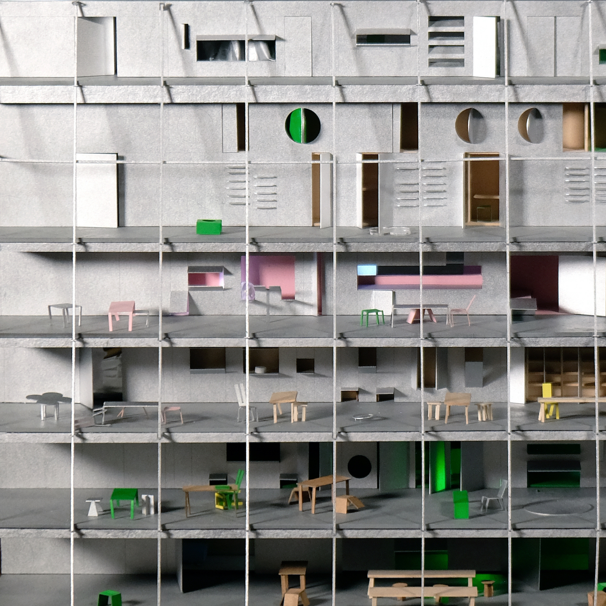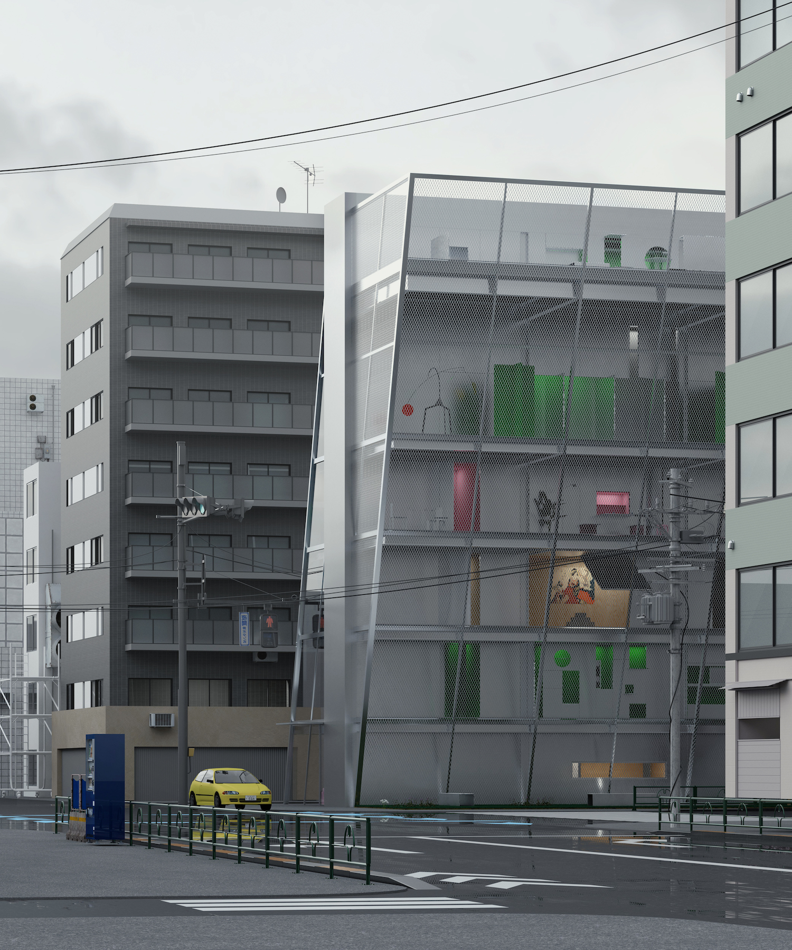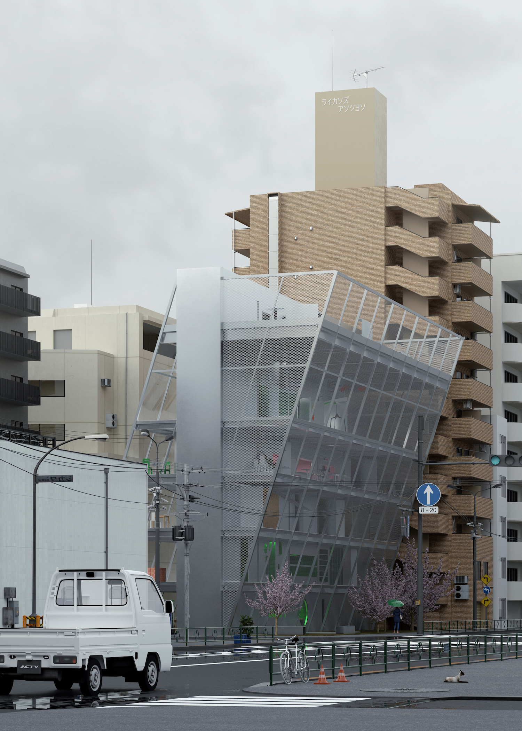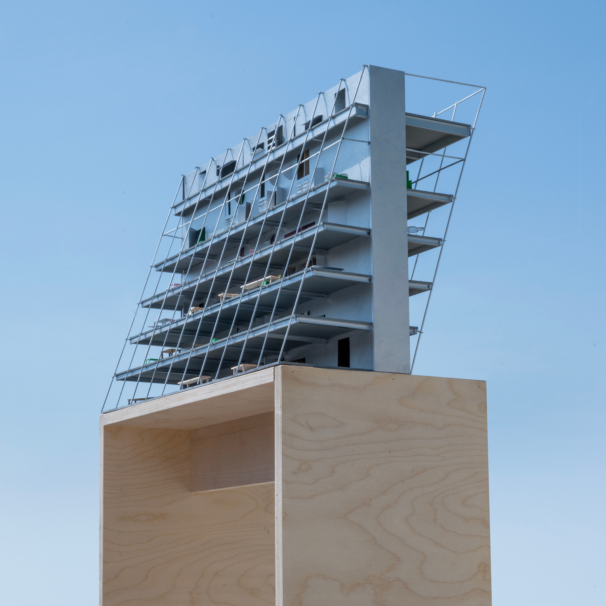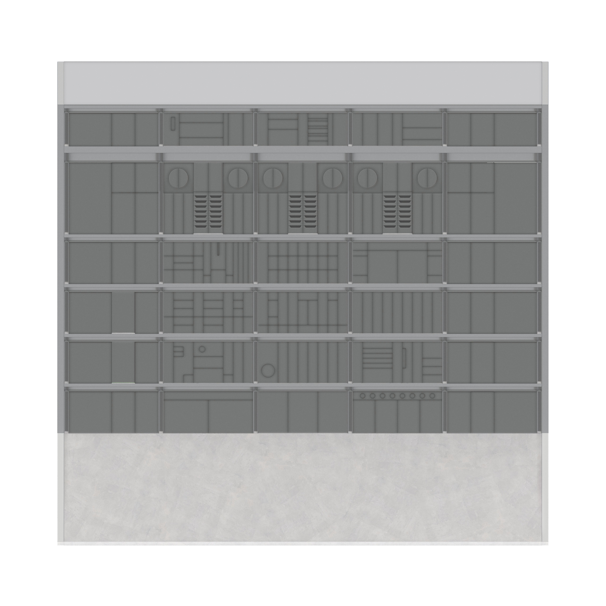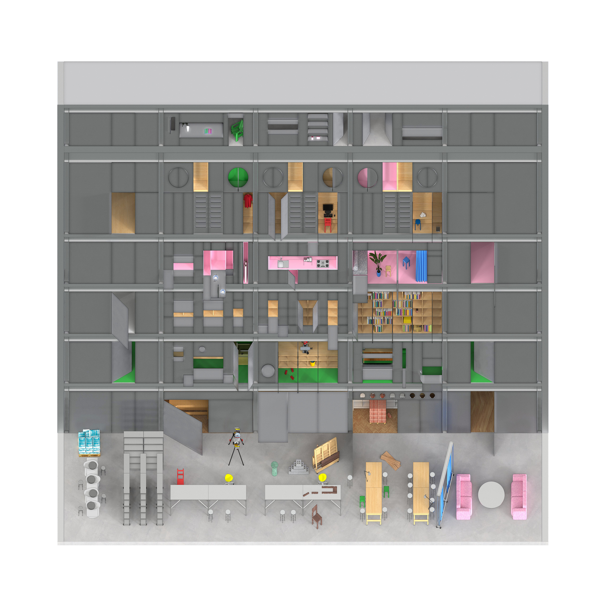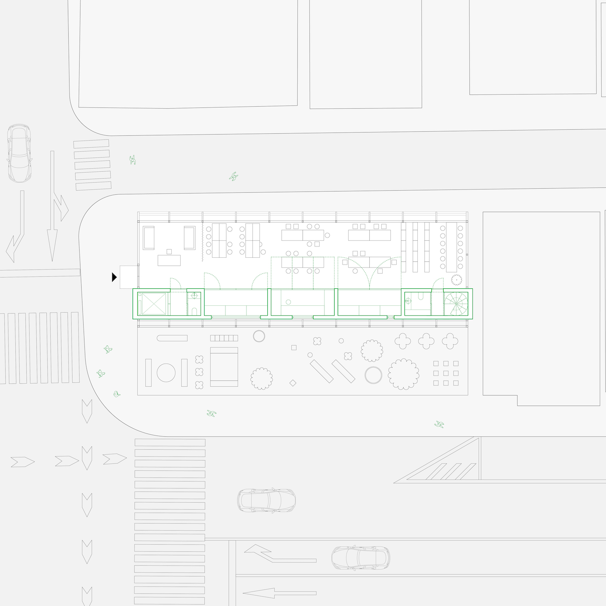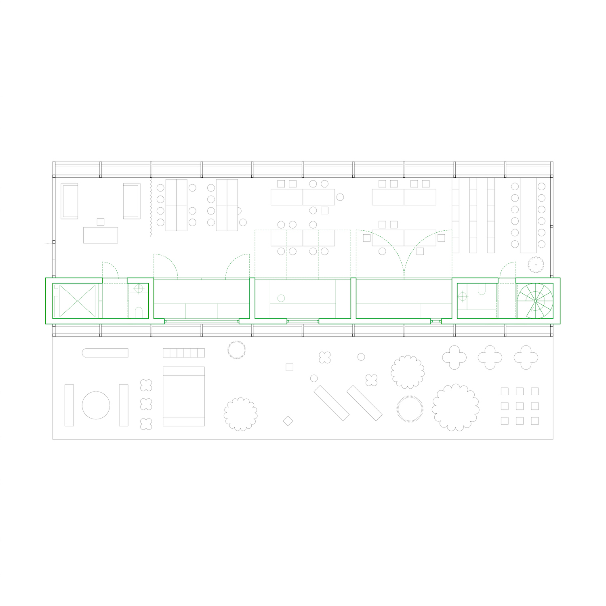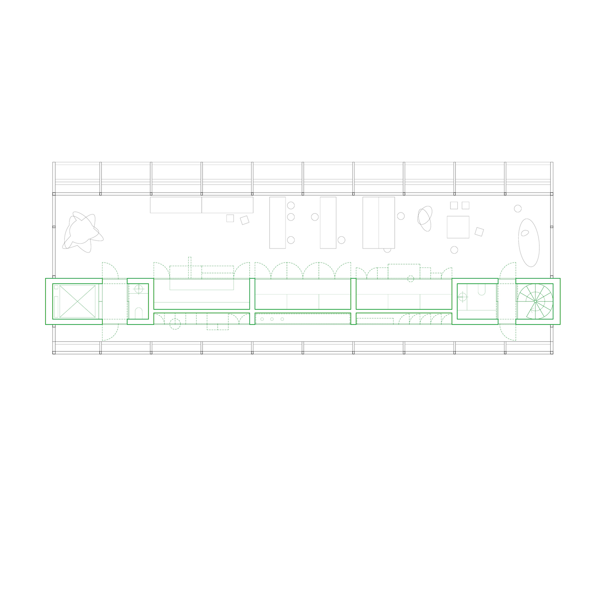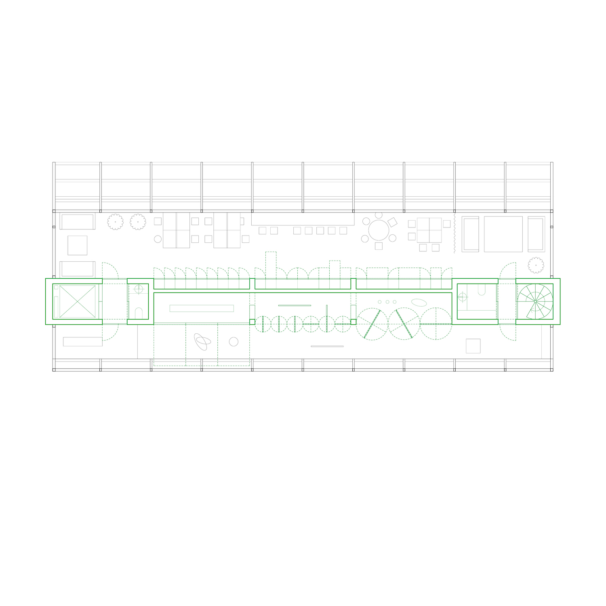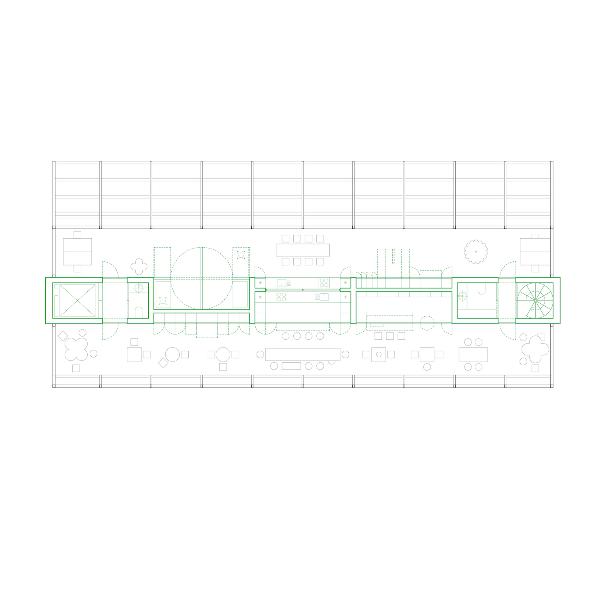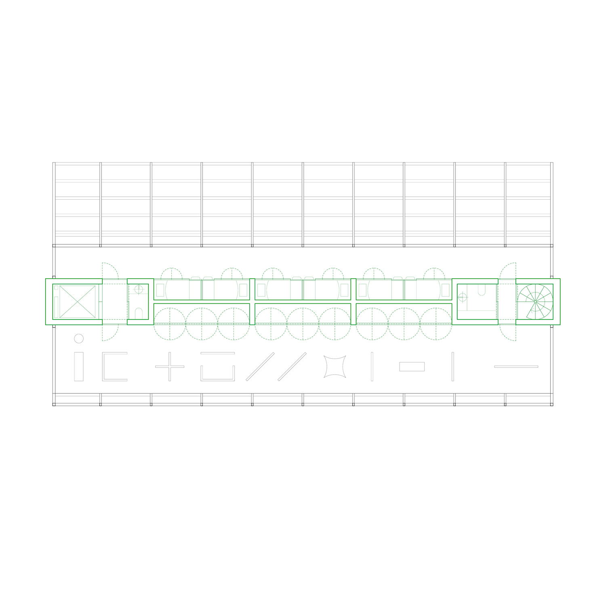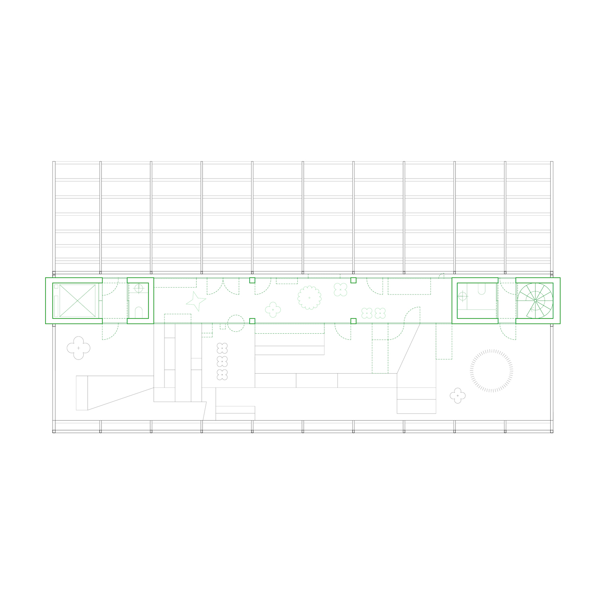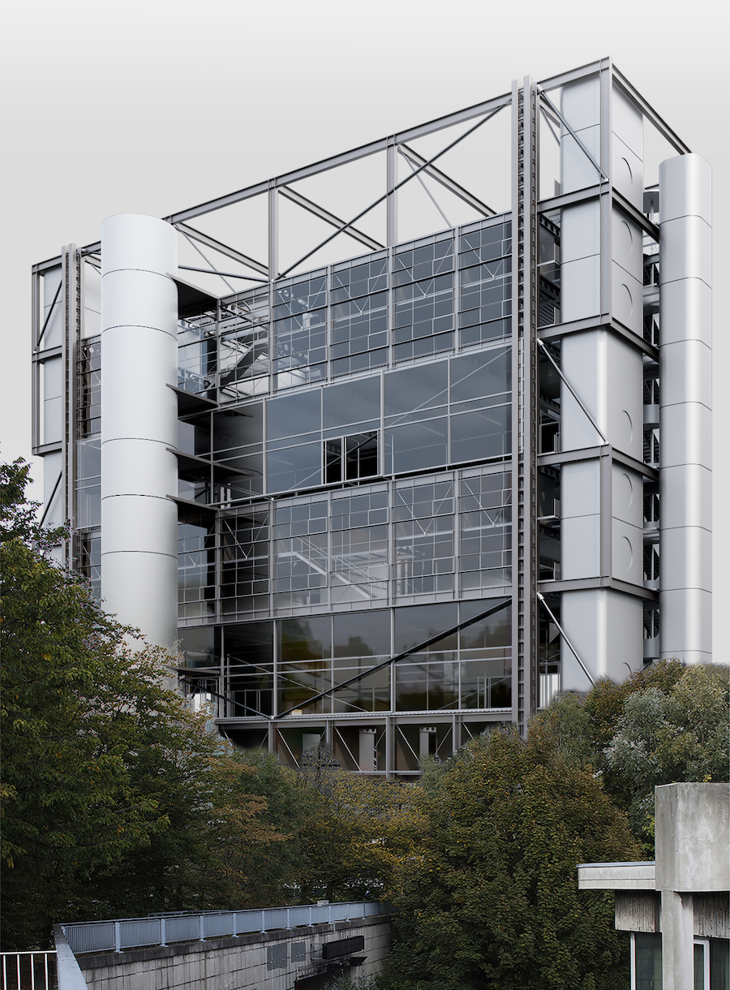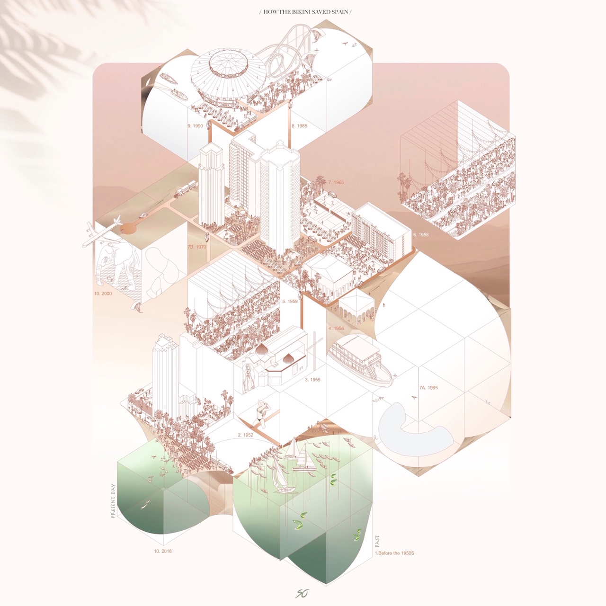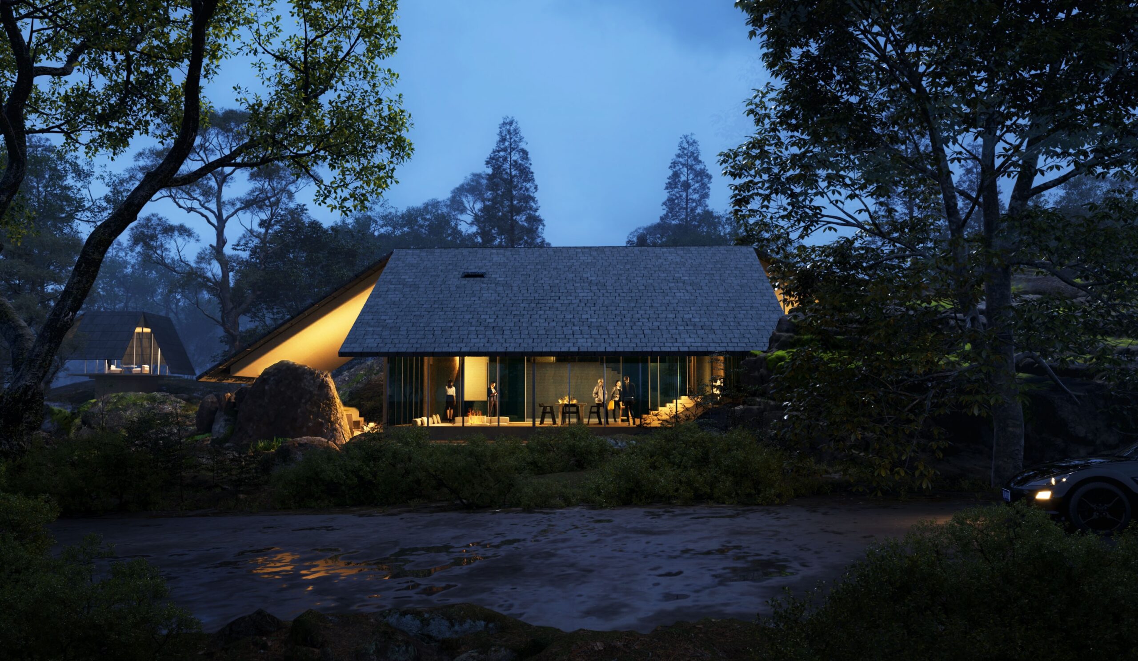SIDEWALL – Exploring the Boundary between Public and Private
Sidewall is a structure, a closet, containing all the functions inside of it. The space is free from material attachment, the walls are merely walls, it is about the life that occupies the space. The main structure supporting the incline is the thick “wall,” which becomes a boundary between private and public and works for both sides. The main private program is a residency for 6 artists with their studios. The main public program is exhibition spaces for artists and the local community.
The building tilts towards the main street, supporting the street line at the top and, at the same time, creating an open public space at the bottom. It inclines differently towards the narrower secondary street, providing more light and air outside and inside the building. Some panels that form the boundary of the wall provide access to storage or recessed space, such as an alcove for art, a gallery, a kitchen, or a studio. Some panels are the function itself as they transform into furniture while open. Time will pass, structure will stay, and the shiny sheets of metal will be replaced.


