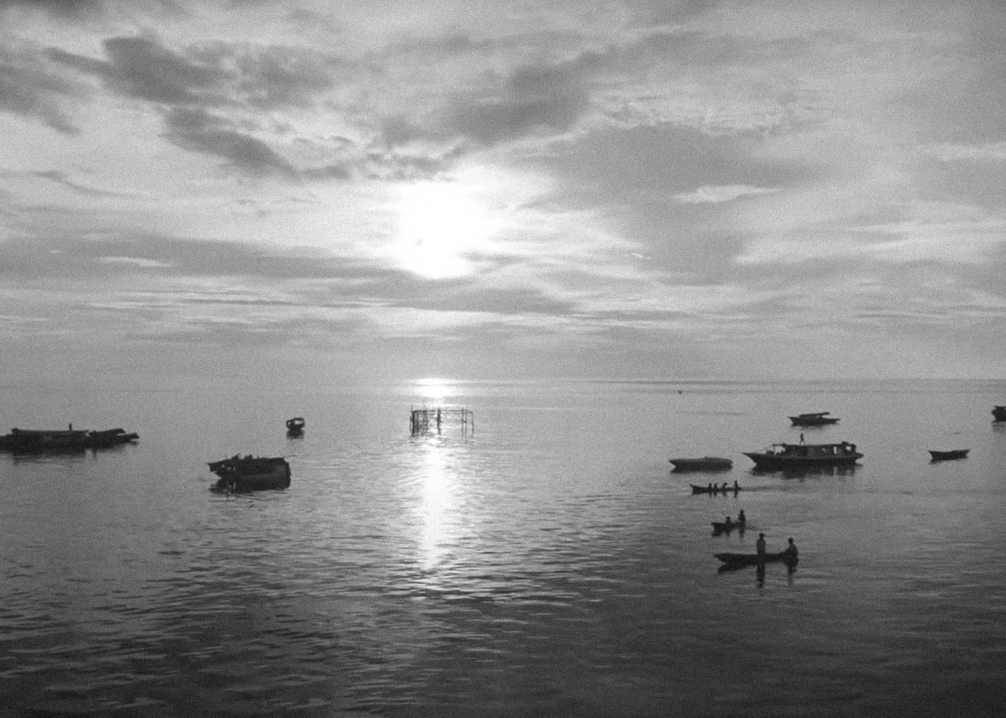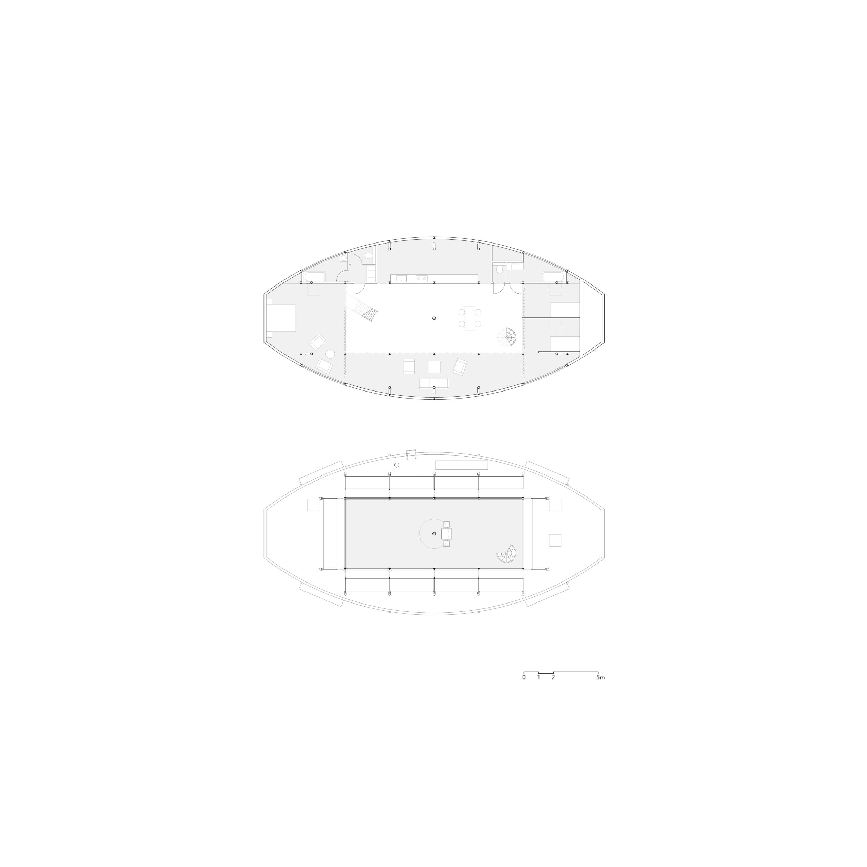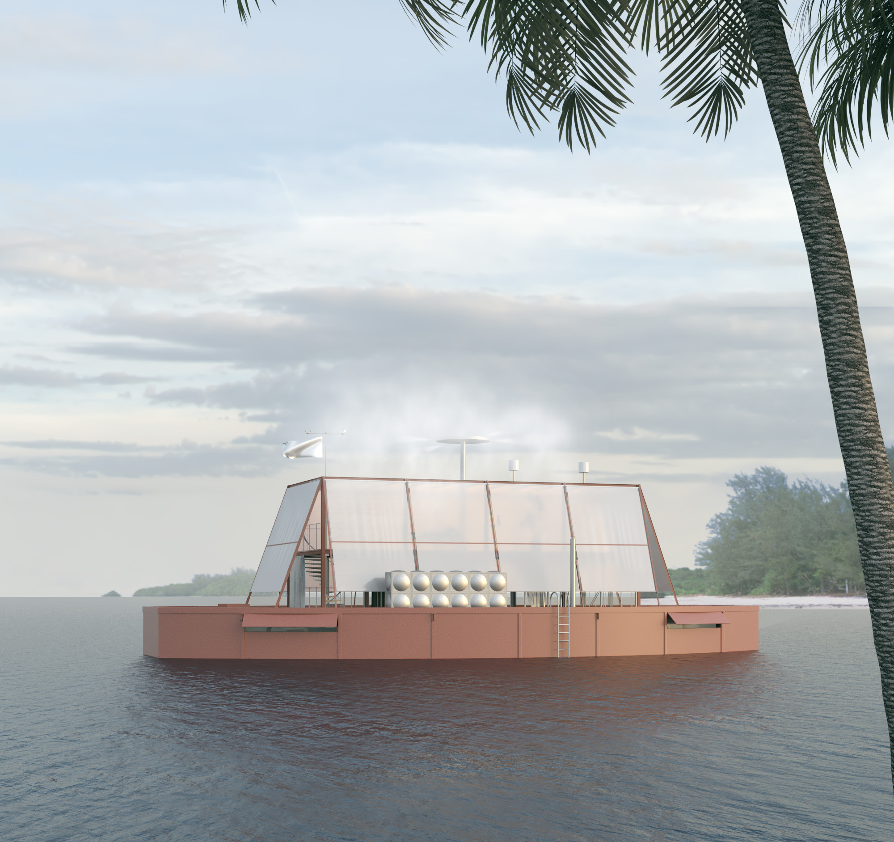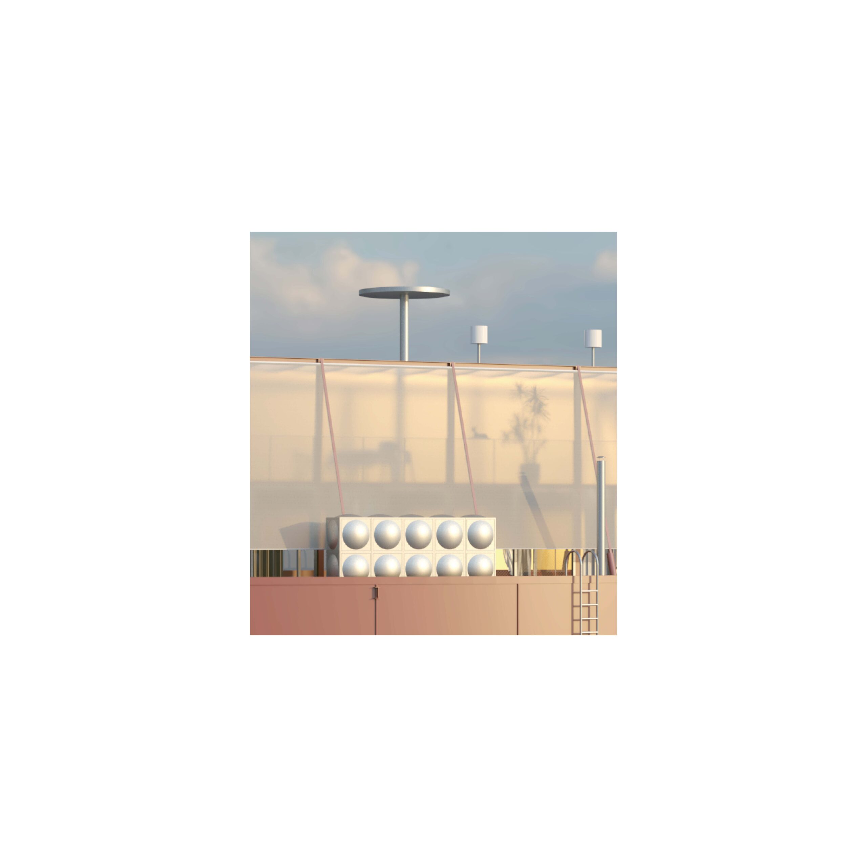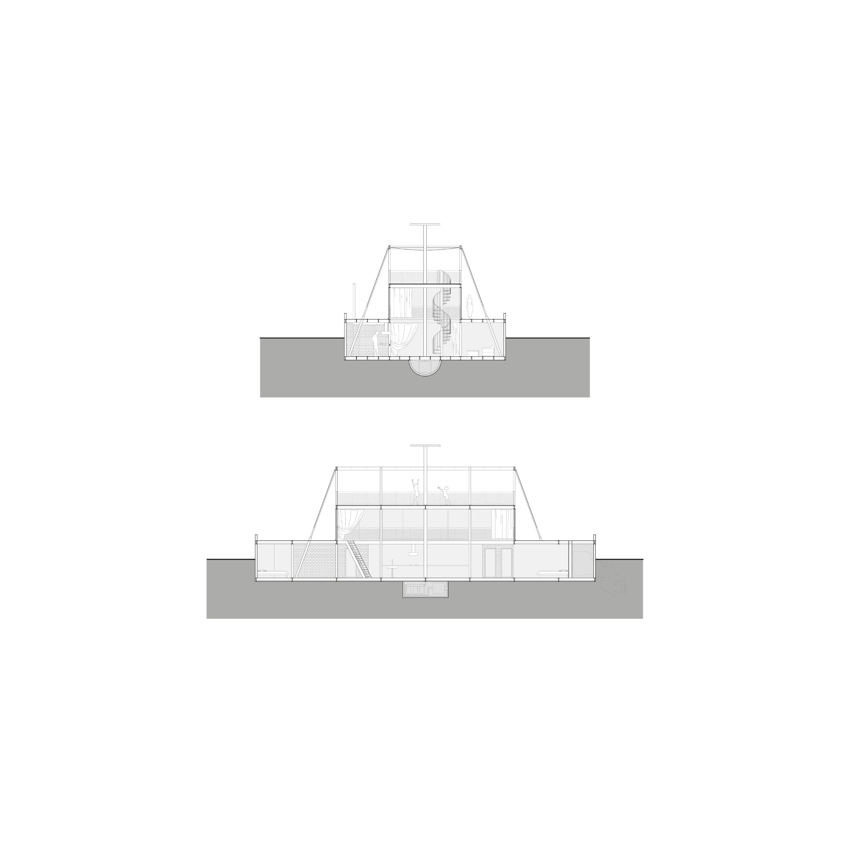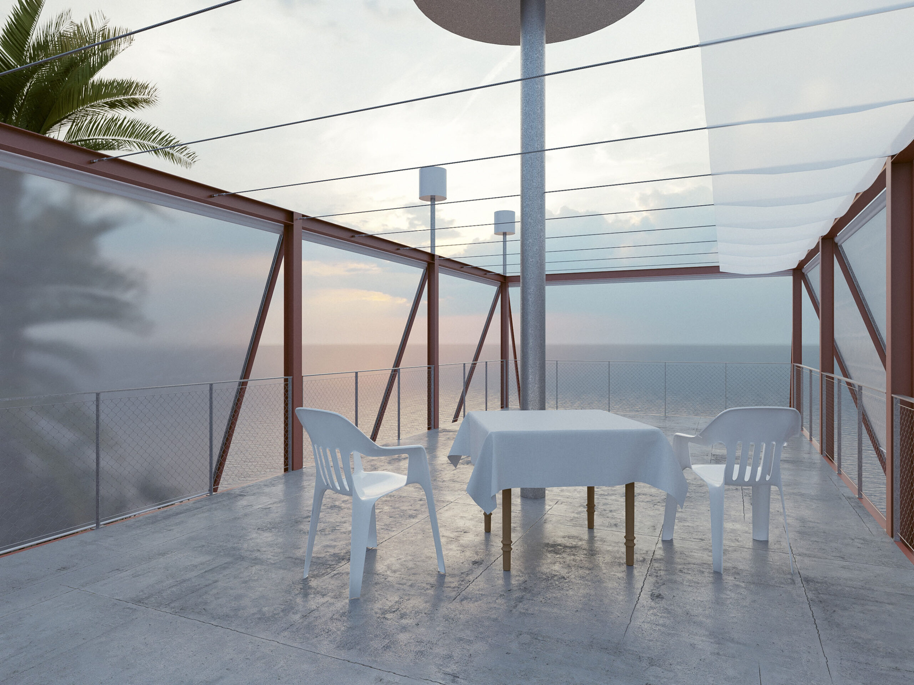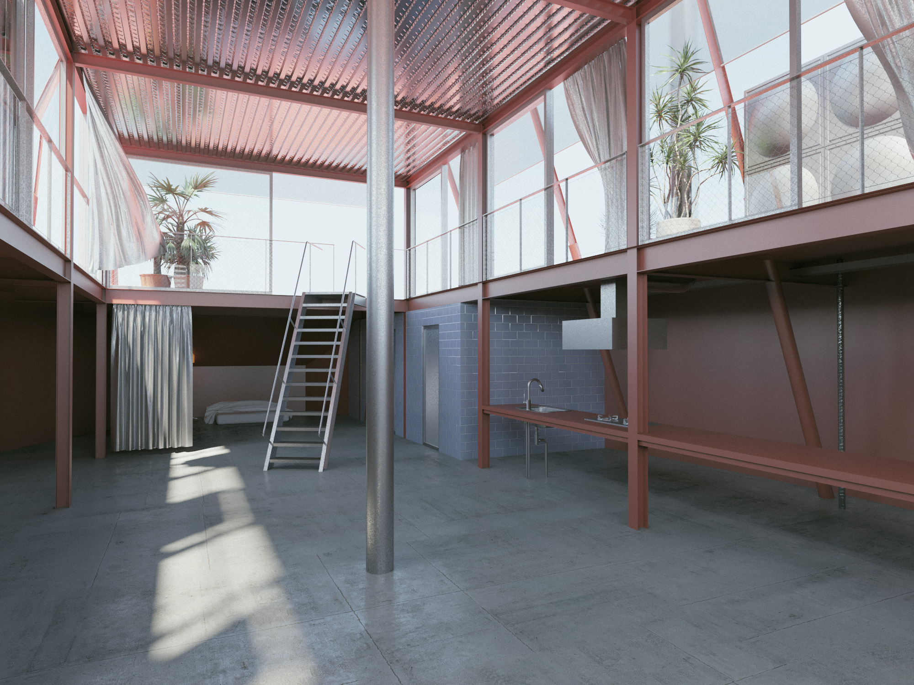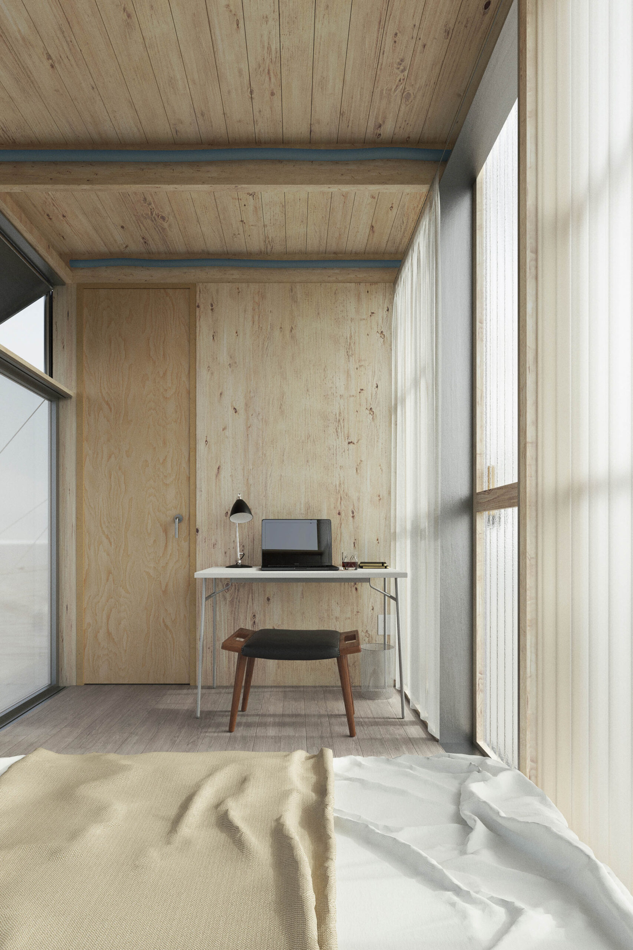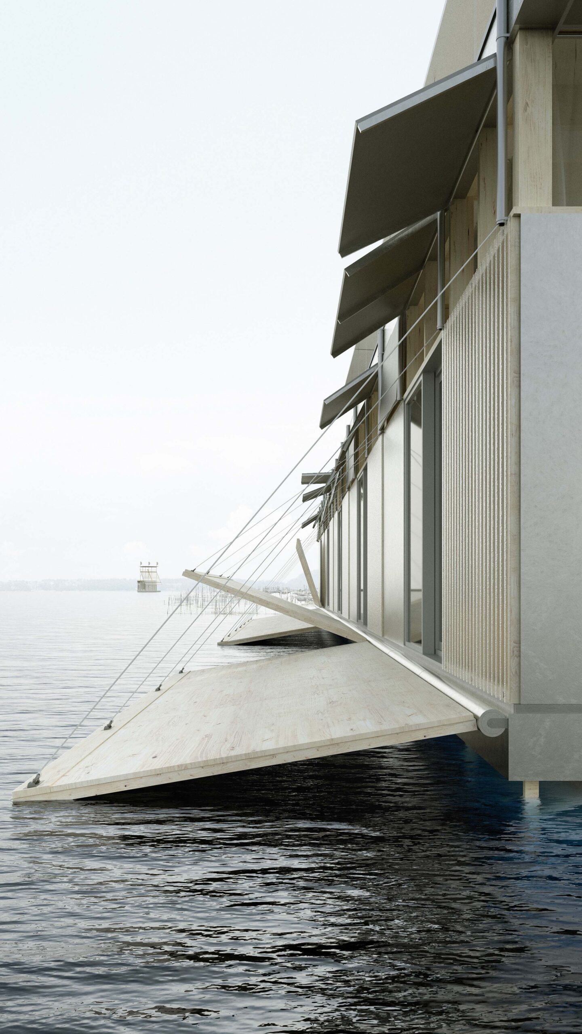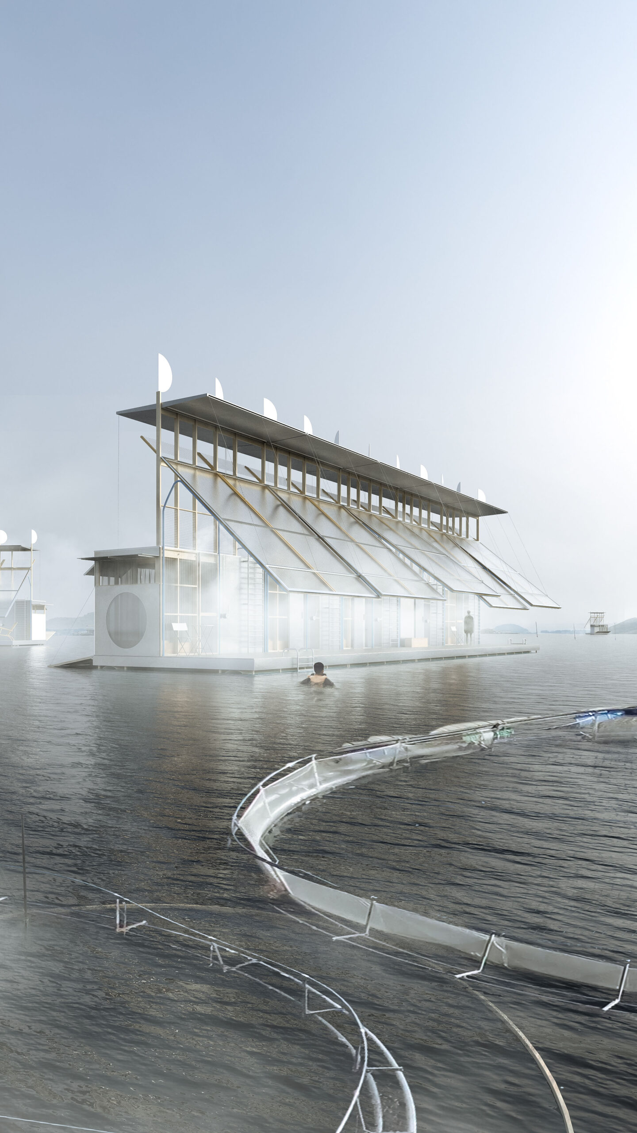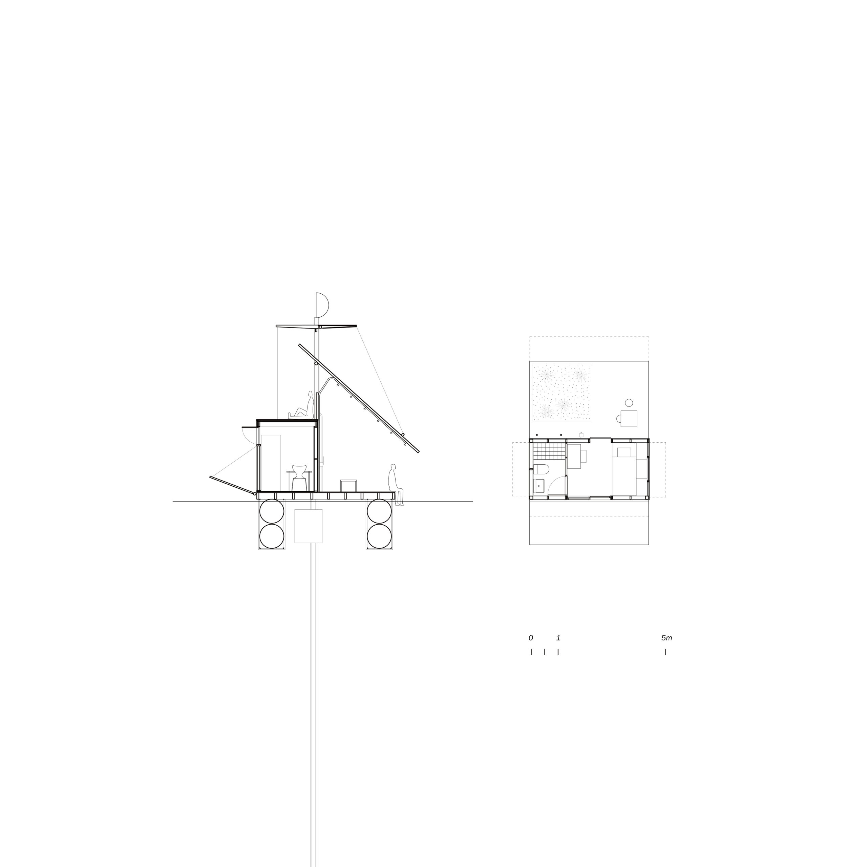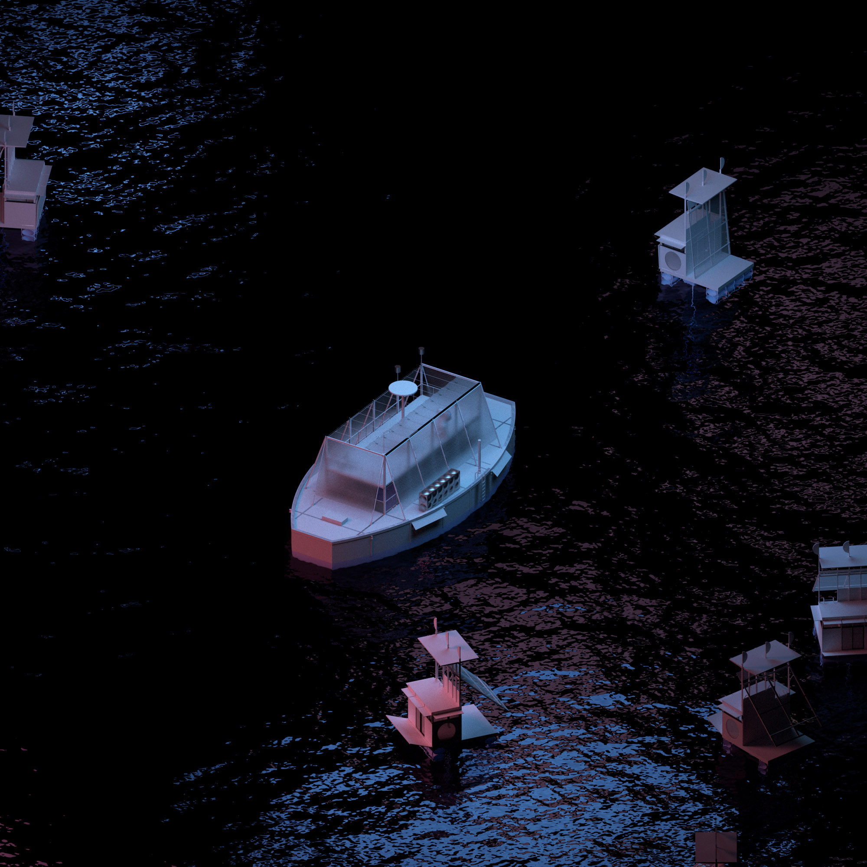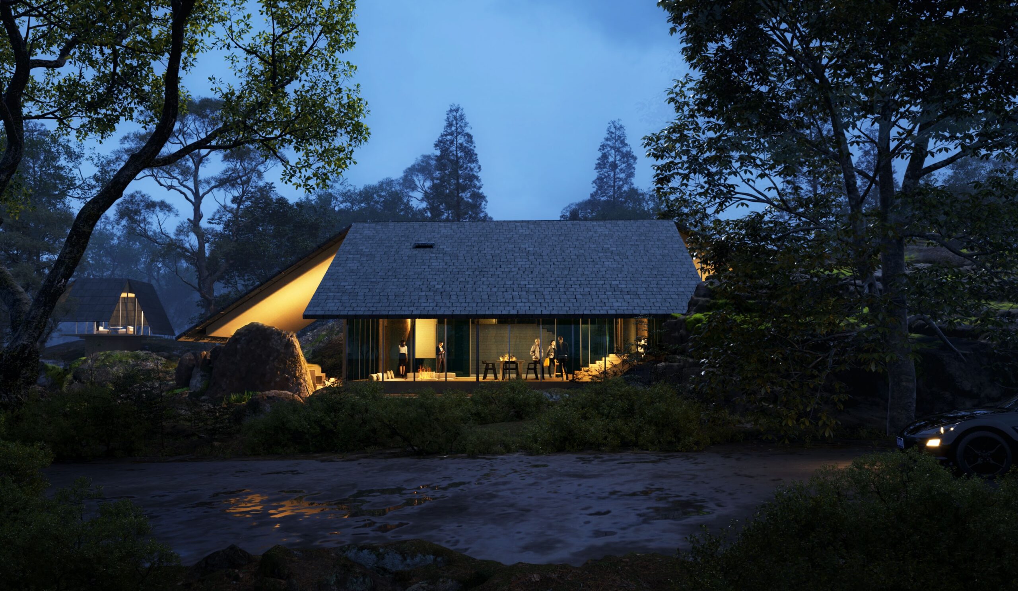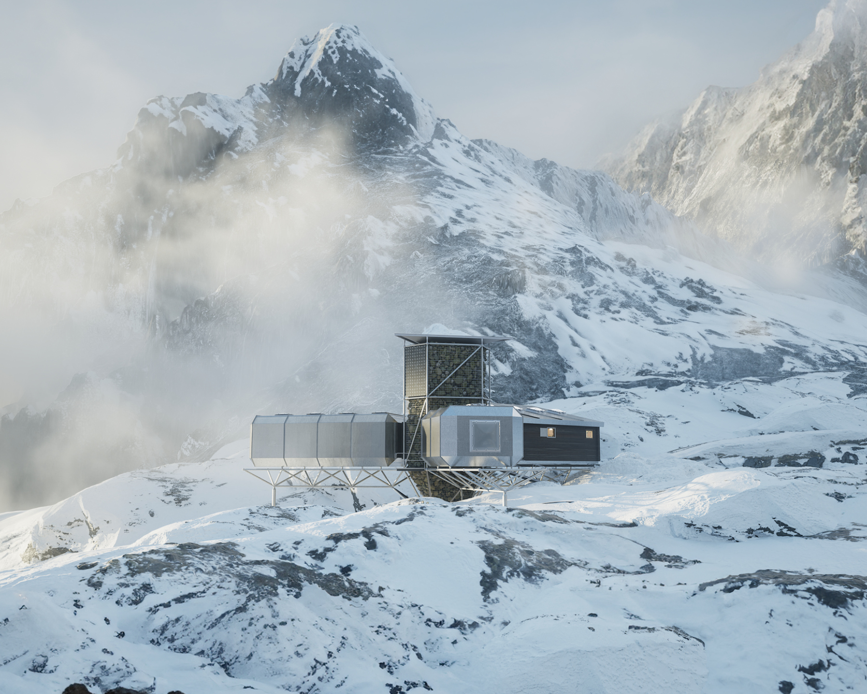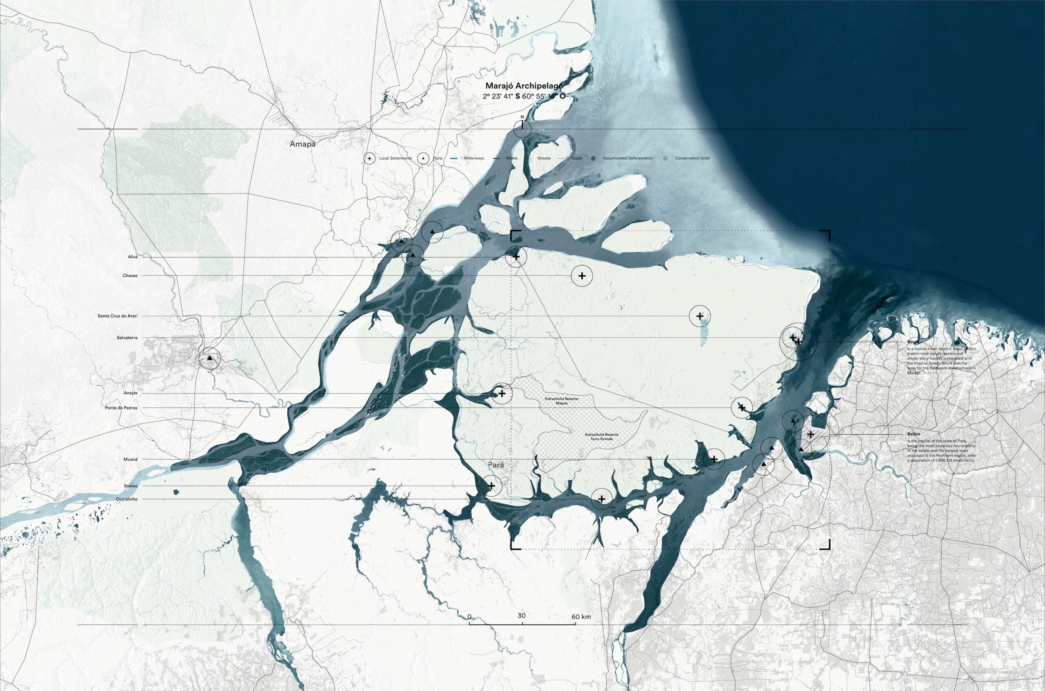Summer Still Life
Summer house, as a typology differs mostly from ordinary houses primarily by its nomadic nature which in a way opposes localization. This is particularly evident in regions where the land belongs exclusively to the government, and nomadism serves as a form of resistance to authority.
Nowadays the relationship between architecture and the environment has become more and more inseparable. Buildings should guarantee livable climates while recognizing the energy demands of their equipment. This project seeks to regain trust in the dynamics of space, harmonizing interior and exterior, materials and environment, to adapt dwellings to their surrounding conditions. Through such interactions, we may foster a nuanced and delicate sense of comfort for inhabitants. While this comfort may be inherently unstable, it imbues the space with a vibrant potential for vitality and renewal.
Building on this discussion, this project presents a re-examination of this typology, it takes shape against the backdrop of the Maritime Southeast Asia. Along the coast line of southeast China, a special community of “sea nomads” are often observed, living and working in boat-like dwellings that treat water as their homeland. Drawing inspiration from this lifestyle, we developed two types of residences, each tailored to different scales and living scenarios. The program begins with establishing duality: interiority & exteriority, hot & cold, humid & dry… It envisions the creation of a gap between these terms through architectural components, generating a blurred boundary while connecting the two states.
The first residence is designed as a boathouse for communal living. It consists of a living floor, elevated deck, and a rooftop garden. The living area is an inverted stilt house, a classic type in Southeast Asia. The elevated stilt structure creates an atrium inside, shielding against direct sunlight and introducing cooled hot air indoors through the height difference. The design incorporates high windows inspired by Middle Eastern wind-catching techniques to enhance ventilation. The third level is a rooftop garden with a cooling mist device at the top. Water is pumped from the hull to the rooftop, with pipes embedded within the central pillar, serving as a multifunctional core—a reinterpretation of the traditional fireplace. After the surrounding is cooled by the mist, it circulates back through the lower living floor.
The second residential type is a modular floating unit designed for single or multiple occupants. The interior body is a 2.3*4.4m space including a toilet, living room and bedroom, as a response to the spatial structure of the local boathouse. There are two openings, one facing the 3m long platform, where the ladder to the rooftop is also located; the other faces the water directly. The building features movable elements, such as retractable docking panels and an adjustable roof, allowing it to adapt to its environment. A piping system filters water from the lake and pumps it up to the surface for domestic purposes, and as steam from nozzles under the roof, regulating the skin’s temperature.
Author: Atelier Yoyo


