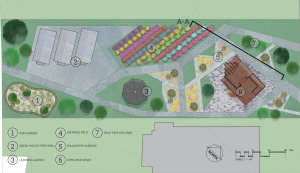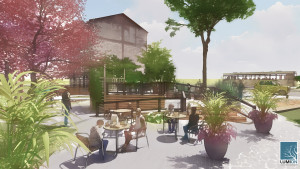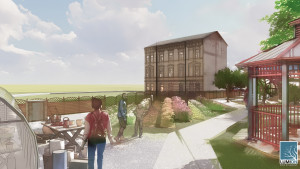Growing a Better Future through Agriculture
Plantation Park Heights is an inter-generational volunteer work force. They produce foods and help to feed people who live in the food desert areas in Baltimore. They worked with youth farmers, community members, artists, developers, academics and other important stakeholders to create the first “Agrihood” in the City of Baltimore.
To achieve the clients vision, the studio needed to utilize all resources and knowledge from the last 2 years. At the same time, site culture, local natural elements will play a vital role in creating a memorable place for the community. Identifying the unmet potential of the undeveloped mid-block to meet the needs of the community and Plantation Park Heights by implementing a set of goals and requirements given by the client. The existing natural landscape will inform the design approach for outdoor activities, material selection, water treatment, plant selection, and site details. How can the transformation of the vacant mid-block site benefit Plantation Heights in the long term use of a working urban farm?
The proposed site doesn’t pose many challenges except for the fact that it was previously home to a townhouse that was condemned by the city of Baltimore. Growing a Better Future through Agriculture clients, once a design brief could be written up to include the principles in which the design would have held while better describing the goals in which were to be achieved on the site. These goals included:
- Design the mid-block for its intended use as a cut flower farm.
- Transform empty spaces into active pollinator friendly areas.
- Safe and quite space to learn, eat, and host small scale events.
- Implement rain garden to reduce stormwater runoff.
These goals help to guide and lead to the most efficient use of space on the site while enhancing the educational and agricultural use of the site.Tthe largest issue was being able to fit a large greenhouse on this particularly small rectilinear site ultimately be compromised by placing a downsized version of the greenhouse and raible to at least fit three 10’x20’x7’ green houses on the site.
 Site Plan
Site Plan
The Environmental Site Design(ESD)
The important aspect of this project was to identify a stormwater management plan. by doing this we could Implement a efficient run off point for water to be treated on the site. Where do I identify where to place a rain Garden or other stormwater management device we must calculate the Environmental Site Design or ESD.The Environmental Site Design(ESD) calculations help to determine the total square footage of water to be treated. The formula is as follows:
- ESDv = Runoff volume (in feet3 or acre-feet) captured in specific ESD practices where: 12)(A))(R(PvE=
- PE = Rainfall target used to determine ESD goals and the size of practices
- Rv = the dimensionless volumetric runoff coefficient = 0.05 + 0.009(I) and I is percent impervious cover
- A is the drainage area (in feet2 or acres)
Based on the sites metrics The insulation of a 20’x20′ rain garden will treat 520ft2 of water.
 Site Analysis Map
Site Analysis Map
 Proposed Rain Garden location
Proposed Rain Garden location
 Hardscapes Plan
Hardscapes Plan
 Planting Palette and locations
Planting Palette and locations
Design Intent
Ultimately the design came together to allow for optimal space usage while providing areas in which the leaders could educate young farmers on how to grow their own sustainable food sources. There’s open areas in which they can hold a local farmer’s market as well as a space for socialisation and the community to come together to celebrate and recognize the achievements of these young Farmers or youth.
 Community Members enjoying Resting Area.
Community Members enjoying Resting Area.
 Farmer Chippy instructing Young Farmers.
Farmer Chippy instructing Young Farmers.
 Section Elevation of farm.
Section Elevation of farm.
